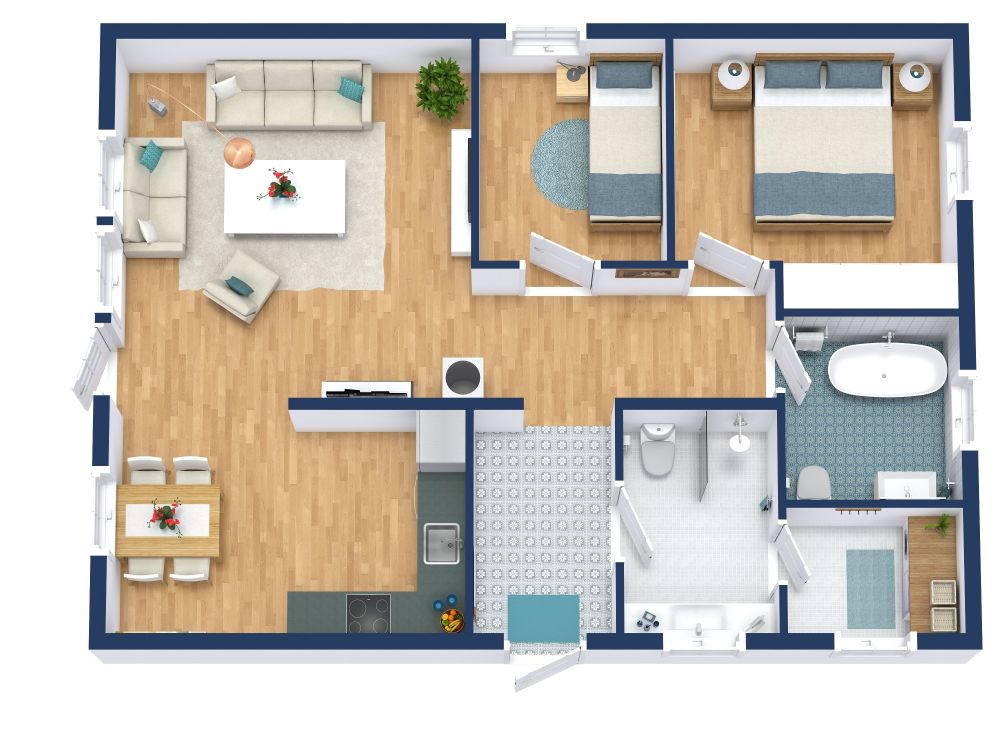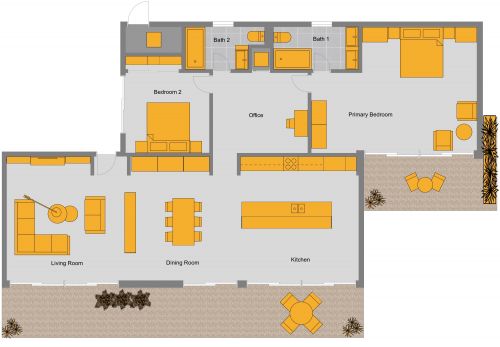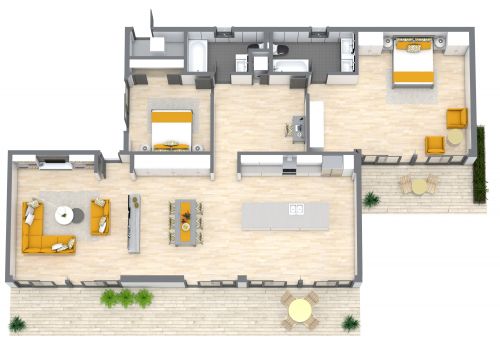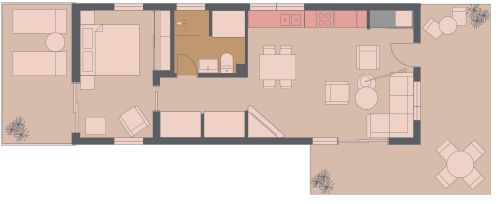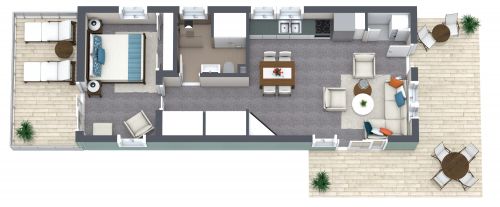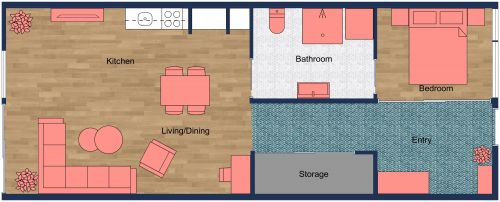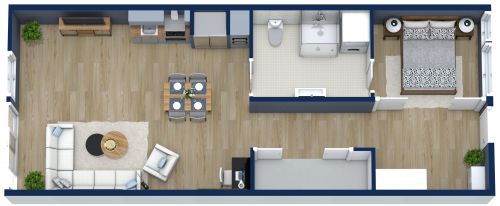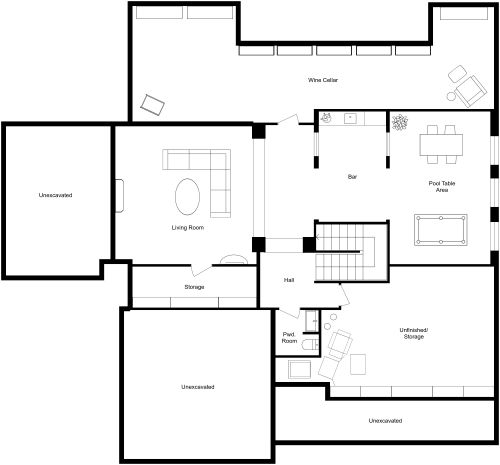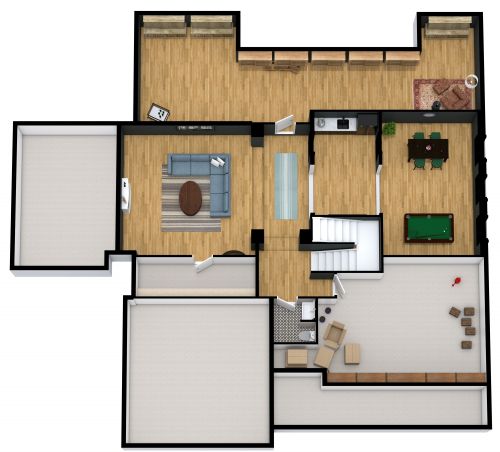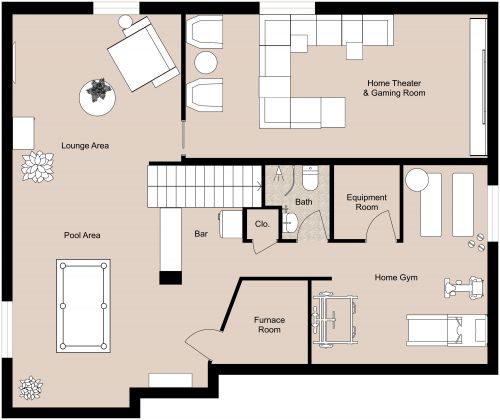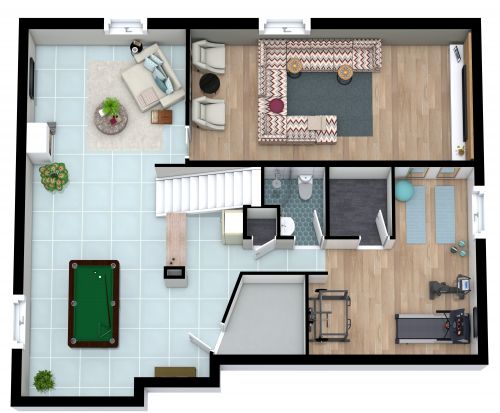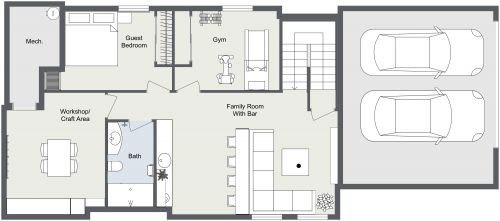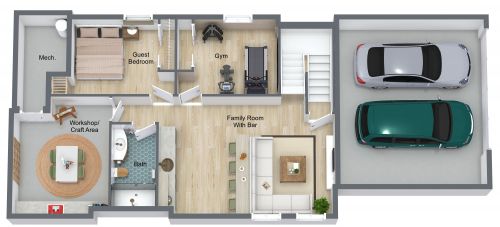Container Home Design
Not one inch of space is wasted in this lovely container home design. Enter through the front door to find the living room and dining area. Large windows make the room feel bright and spacious, along with light wooden floors and soft pink walls. A grey wood panel wall adds warmth and texture to the space while acting as its focal point. The hallway that leads to the bathroom and bedrooms doubles as the kitchen area. Sleek cabinets, dark countertops, and stainless steel appliances give this quaint kitchen a modern vibe without wasting valuable space in the living room. One bedroom features a pair of traditional twin beds while the other holds a queen bed, each with its own closet and a window. The bathroom includes slate grey tile floors and crisp white appliances. You'll love this home's simple charm.
