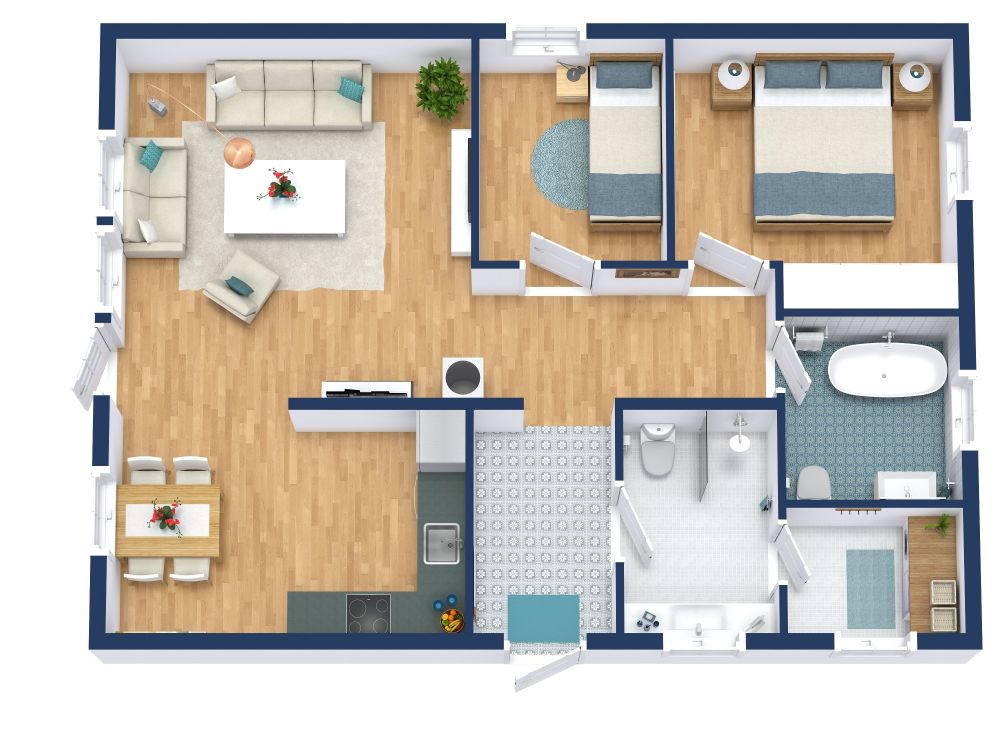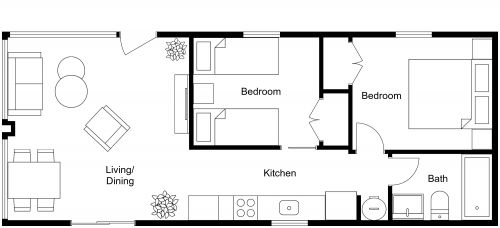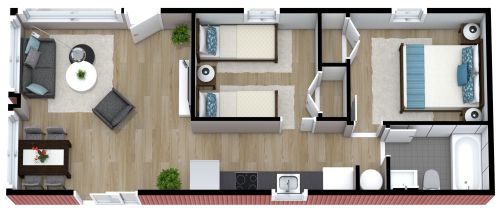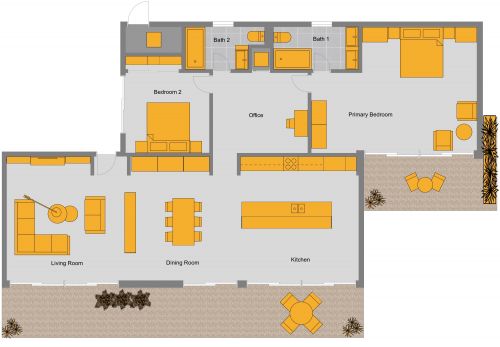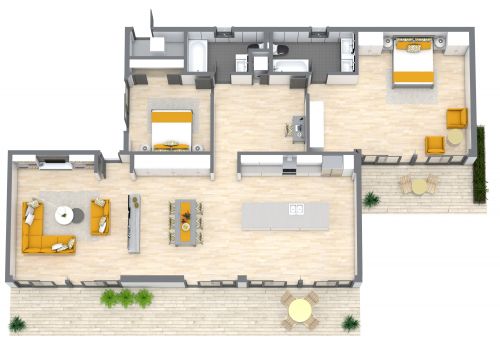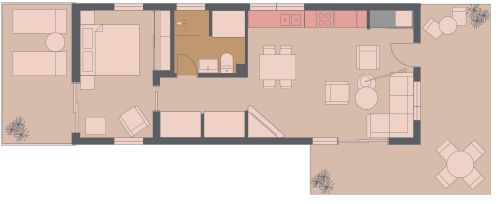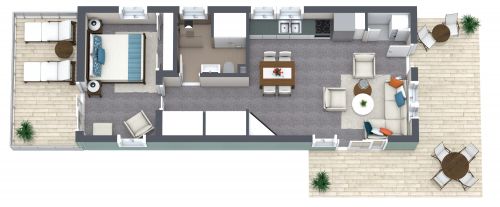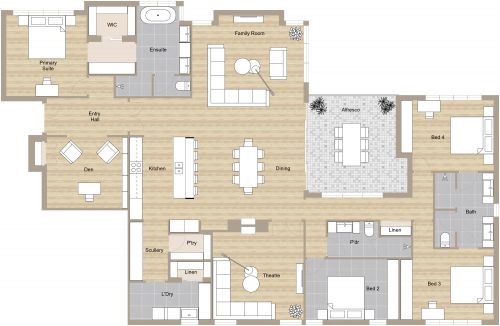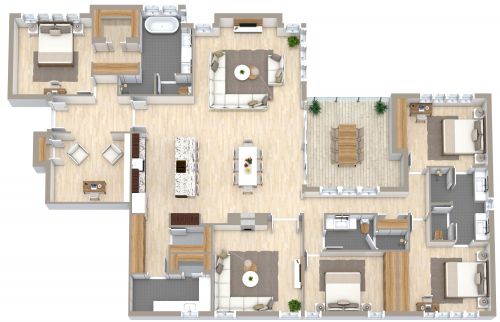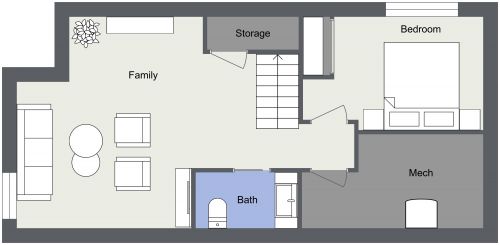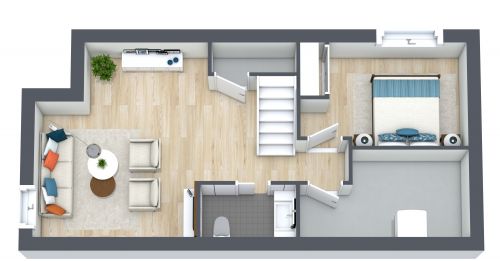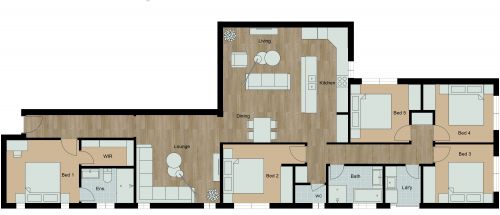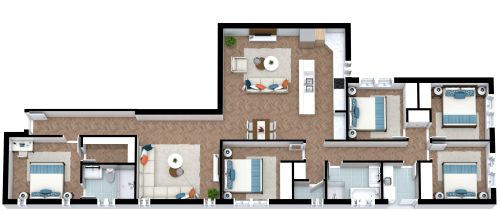Shipping Container Floor Plan
Packed with style, comfort, and functionality, this shipping container floor plan is as cozy as it is beautiful. Enter the home through the inviting, open entryway. The primary living space is one large room that includes the living room, the dining area, and the kitchen. Moody blue walls are paired with light wood floors and bright white trim, creating a modern, home aesthetic. The living room is made up of a charming white sectional and matching armchair, a console table, and a small office desk. The dining area includes a petite table with four chairs that match the wooden countertops and light blue cabinets found in the kitchen. The bedroom is spacious enough for a queen-size bed and two side tables. The roomy bathroom includes a walk-in shower and also holds the washing machine and dryer. A large storage room is located across the hall from the bathroom.
