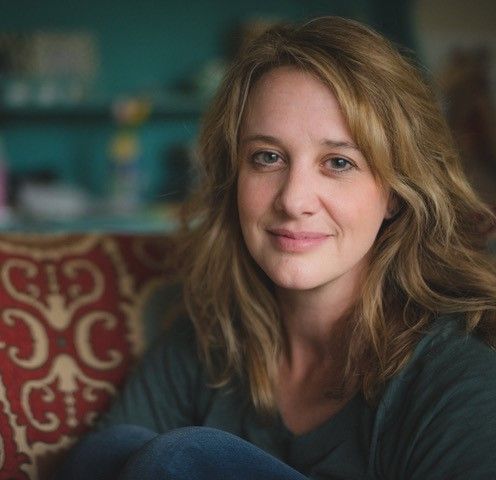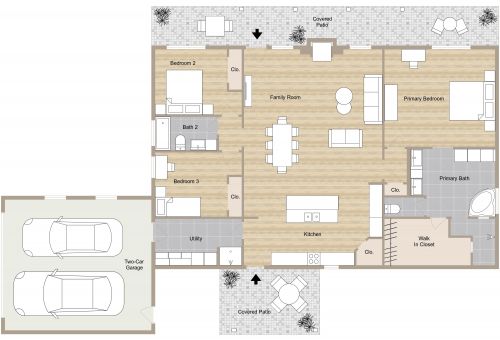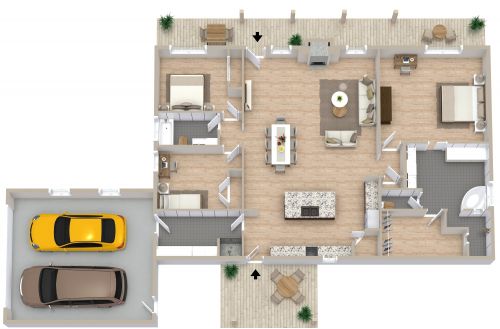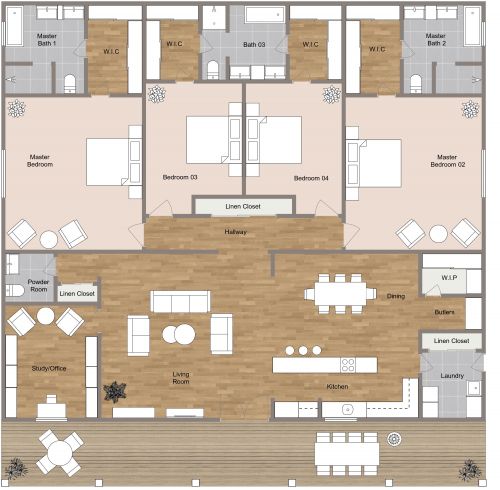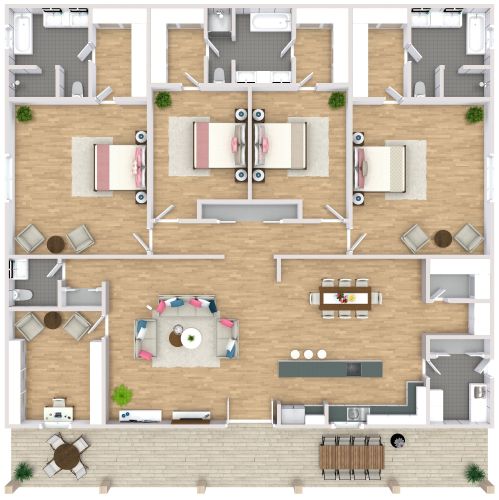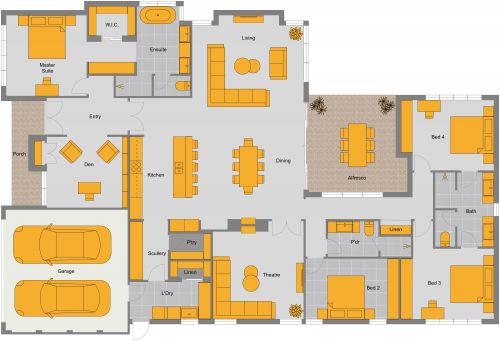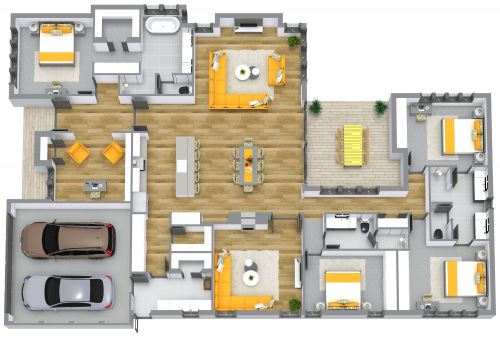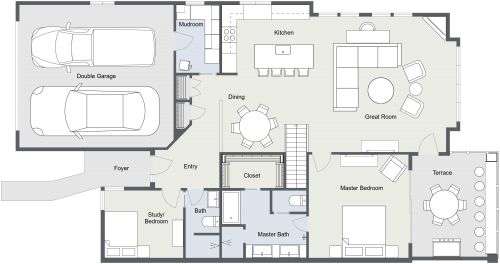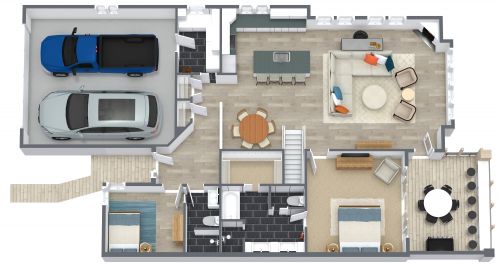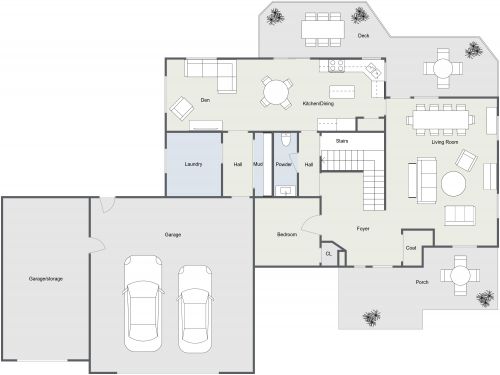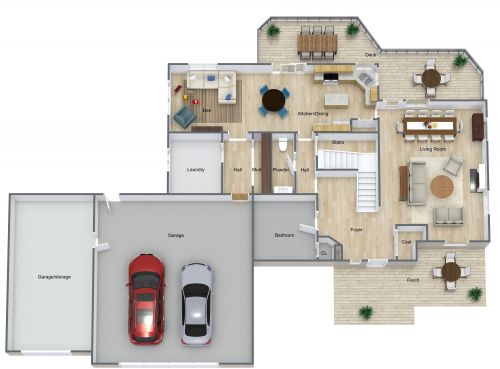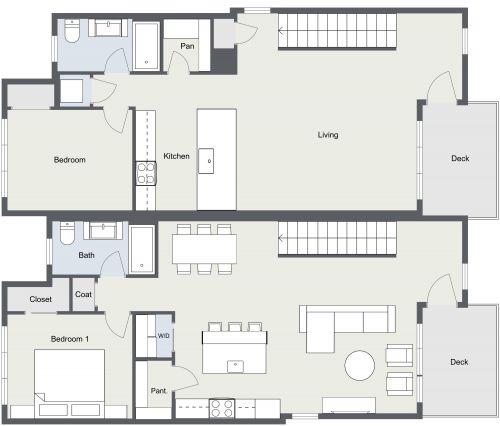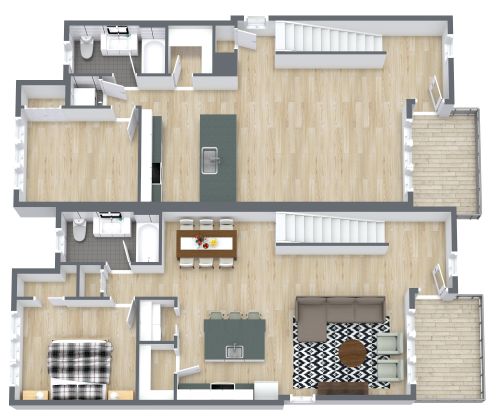3 Bed 2 Bath Home Design Layout
This 3 bed 2 bath home design layout showcases lots of ideas for comfortable living. The entry foyer leads into a light and bright open concept living area with multiple windows that showcase the view. A conveniently located coat closet and powder bathroom are nearby. Chefs will appreciate the large island kitchen with tons of counter space, upper cabinet storage, all the standard appliances, and a separate pantry area. A laundry closet and nearby entry/exit door make washing day a breeze. Upstairs, the extensive primary bedroom suite features a walk-in closet and en-suite bathroom with linen storage, sink, toilet, and combined shower and bathtub. Two secondary bedrooms are generously sized, include built-in closets, and share a large full bathroom.
