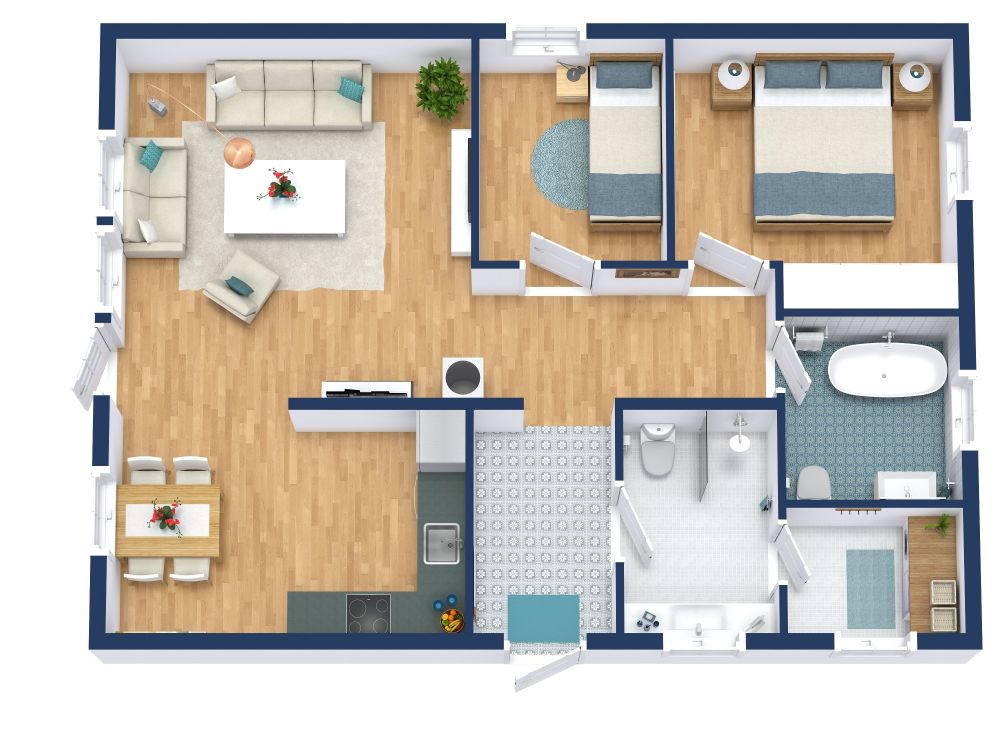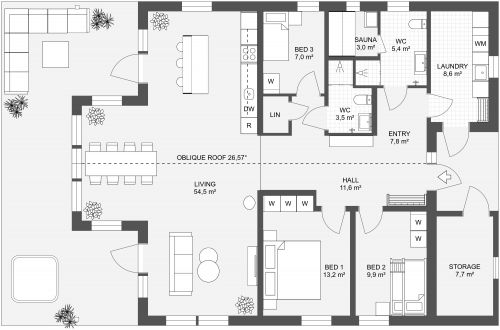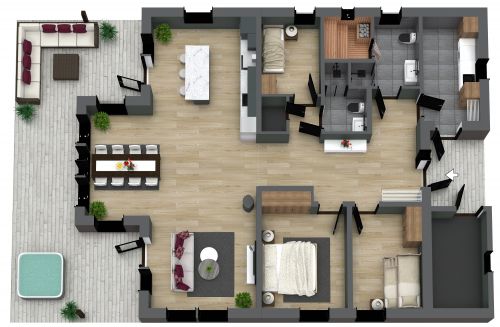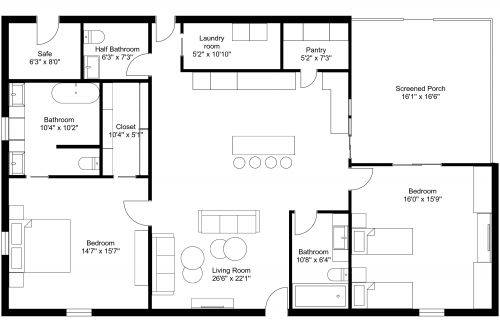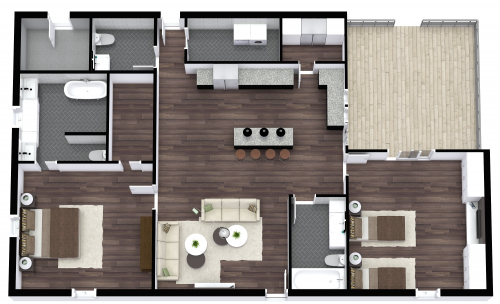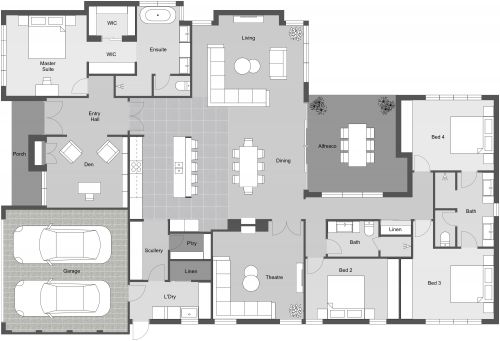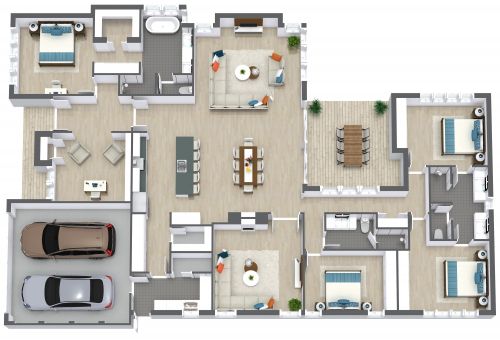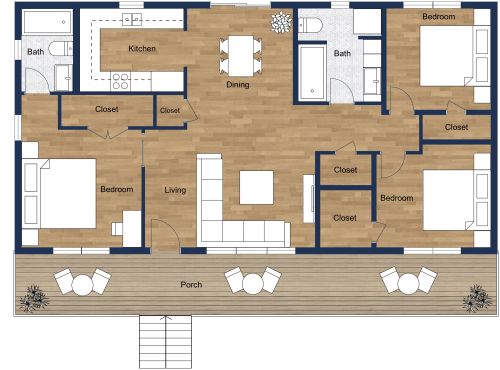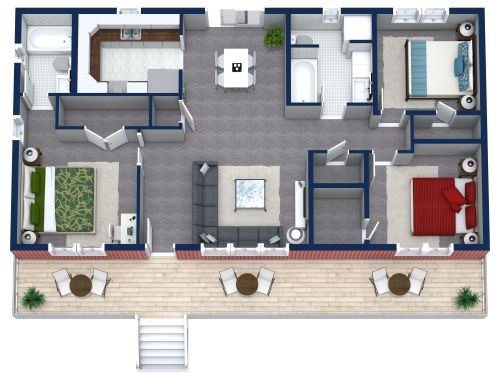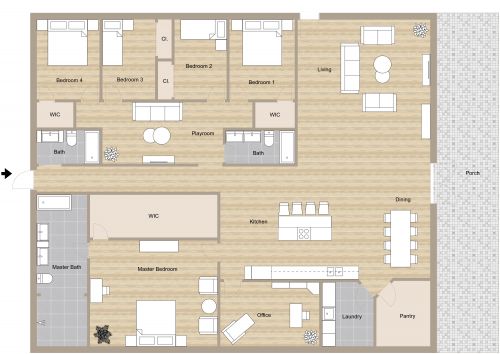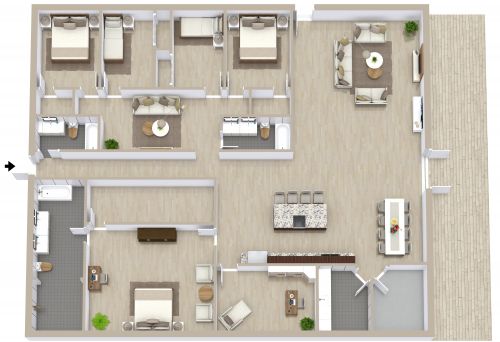Organic Style House Plan With Kitchen Island
Gather your family and friends in the spacious great room of this organic style house plan with a kitchen island. The large front porch leads straight into an open-concept living area warmed by a lovely fireplace. Chefs will appreciate the sizeable L-shaped kitchen, complete with a range, double sink, full-size refrigerator, upper cabinet storage, and a large island and breakfast bar. Nearby, a long dining table is perfect for more formal meals.
The generous primary bedroom features a large walk-in closet and spacious bathroom with dual vanities, a toilet, a shower, and a large soaking bathtub. Each secondary bedroom also features a walk-in closet and en-suite ¾ bathroom - install either a bathtub or walk-in shower in each. A convenient side entrance mudroom/drop zone provides easy access to the utility and laundry room. A nearby powder bathroom completes this thoughtfully designed layout.
