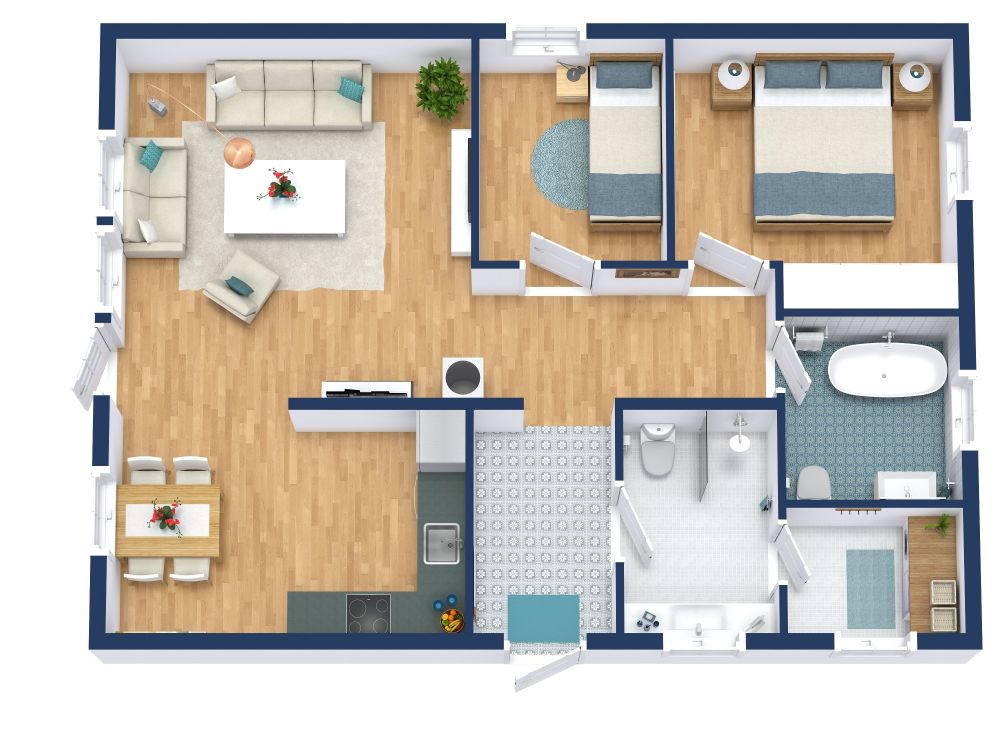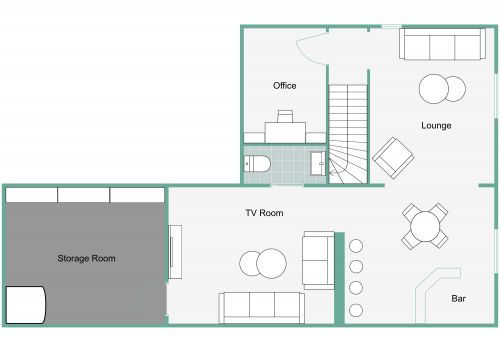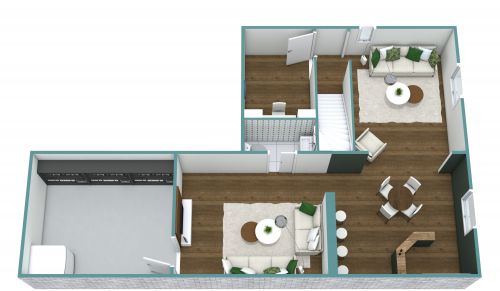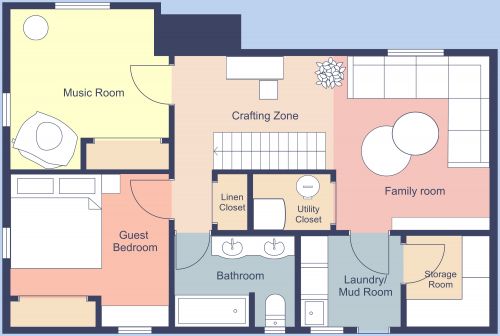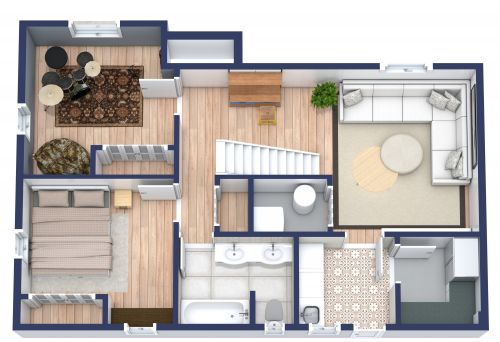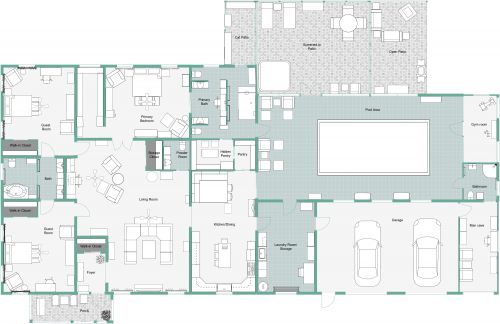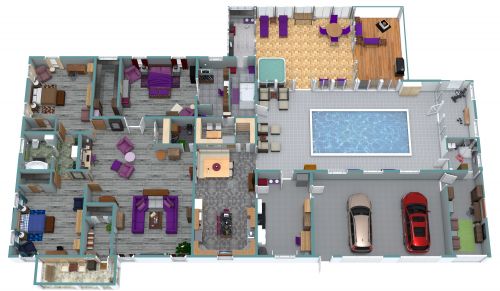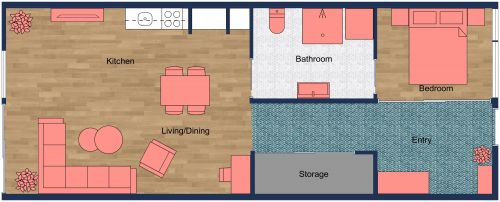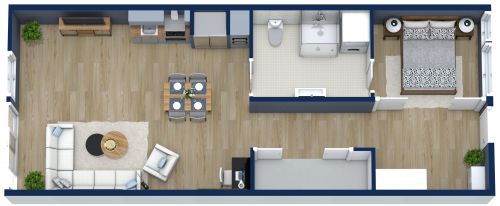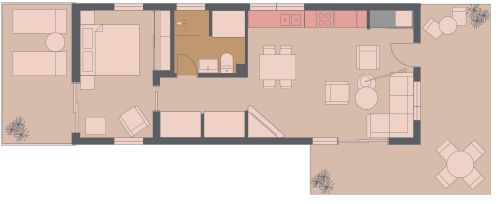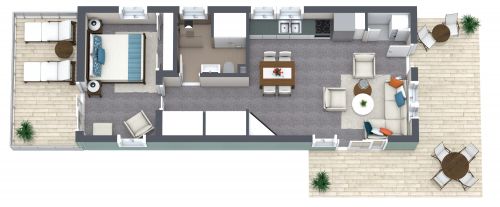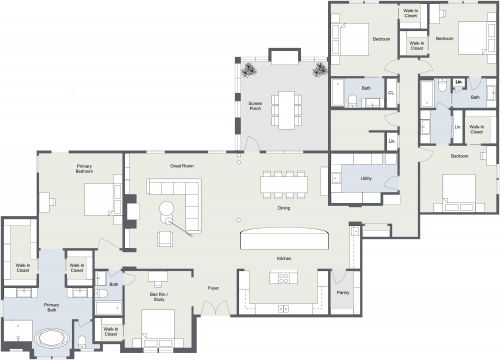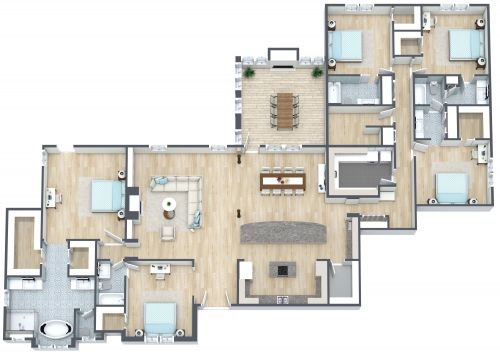5 Bedroom Home With Double Garage
Explore the thoughtful features in this single level 5 bedroom home with a double garage. A dramatic double door entry foyer provides easy access to a flexible office/bedroom on one side and a separate formal dining room. Down the hall, enter the semi-enclosed living room, complete with a statement fireplace and large windows overlooking the backyard. Chefs who value privacy will enjoy the galley-style kitchen, complete with standard appliances and a peninsula breakfast bar. Nearby, notice the casual breakfast nook and patio door for easy access to the back terrace.
The 2 car garage features two niches - perfect for extra storage or that workbench you’ve been dreaming about. The garage includes a direct access door into the house adjacent to a convenient ¾ bathroom and laundry/utility room. The split bedroom layout features a primary bedroom with French door access to the back terrace, a generous walk-in closet, and a spa-inspired bathroom. On the opposite side of the floor plan are 3 additional bedrooms, each featuring a walk-in closet. Nearby, the thoughtful shared bathroom design includes an entry room with double sinks, plus a private toilet and bath/shower room.
