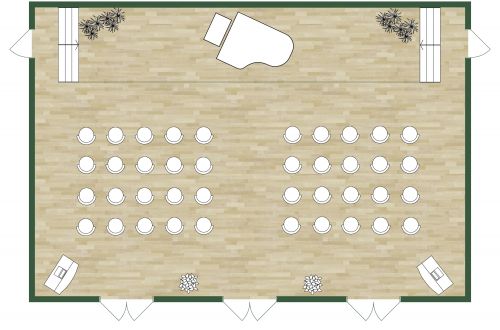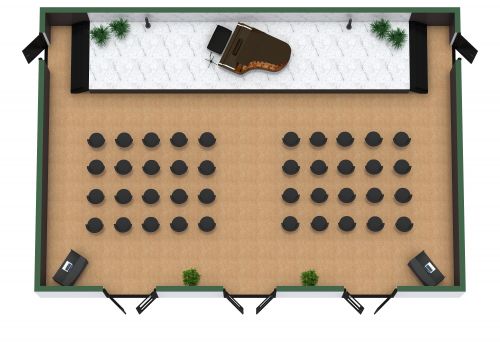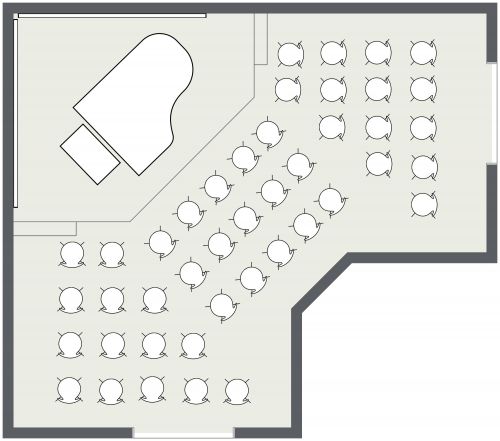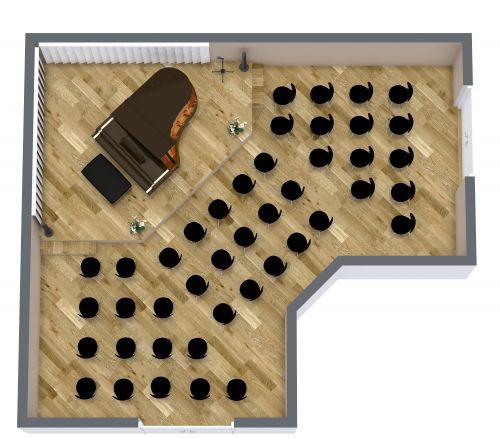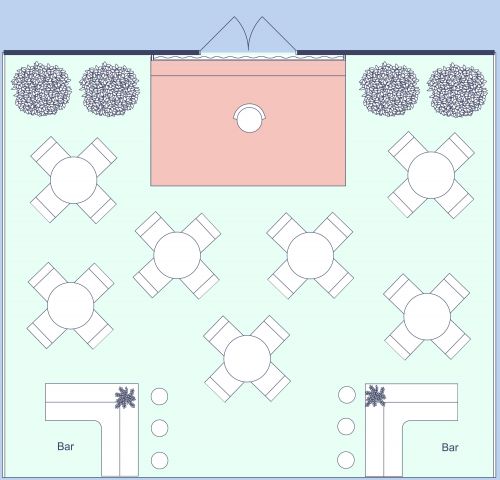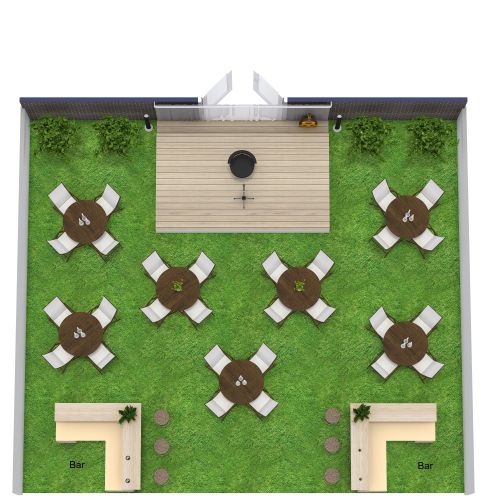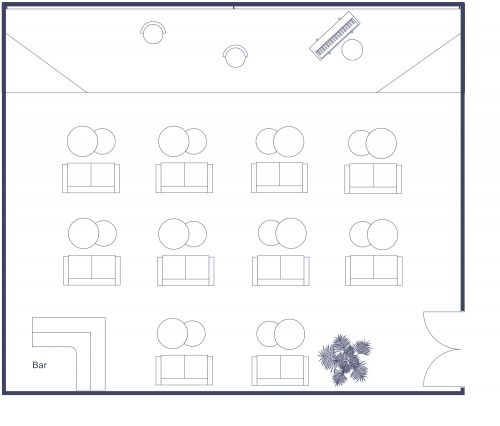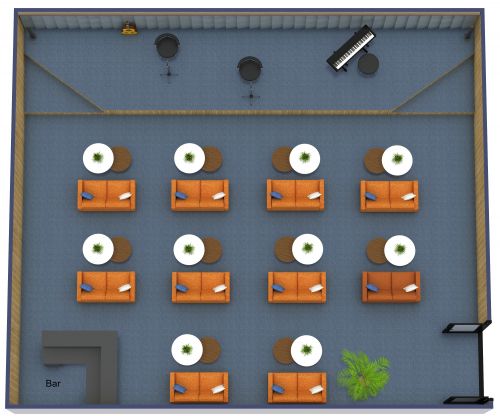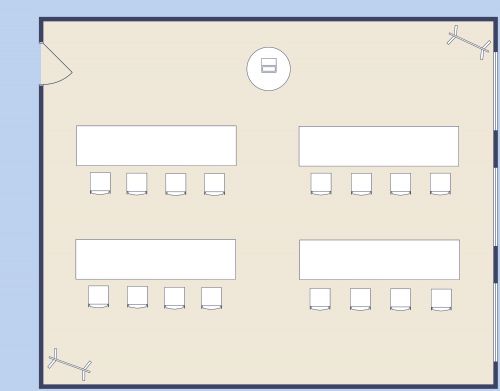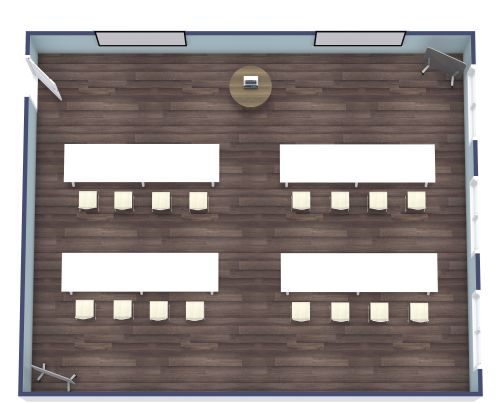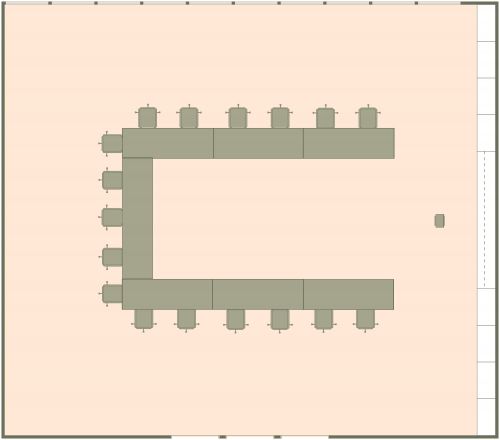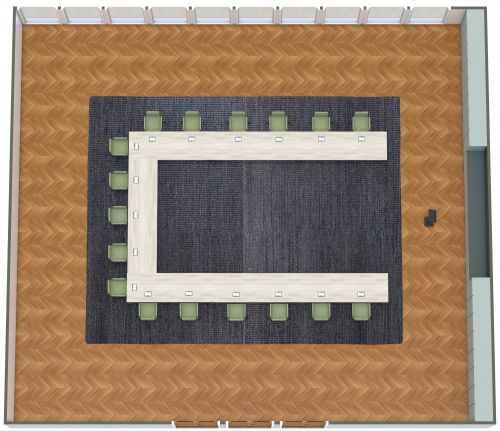Band Concert Floor Plan With Standing Area and Bar
Enjoy the unique pleasure of hearing live music inside this band concert floor plan with standing area and a bar. This spacious room comes to life with bright tile flooring and natural wood-toned walls. Along the far wall of the room, find an elevated stage for performances that looks out onto a floor with high-top tables where you can rest your drink while enjoying the show. The tables are spaced well to accommodate plenty of standing room, and the back wall of the floor plan offers a long, narrow bar for serving drinks during the show. Two windows sit on either side of the back bar to allow for natural light during the daytime, and a darker ambiance for evening shows.
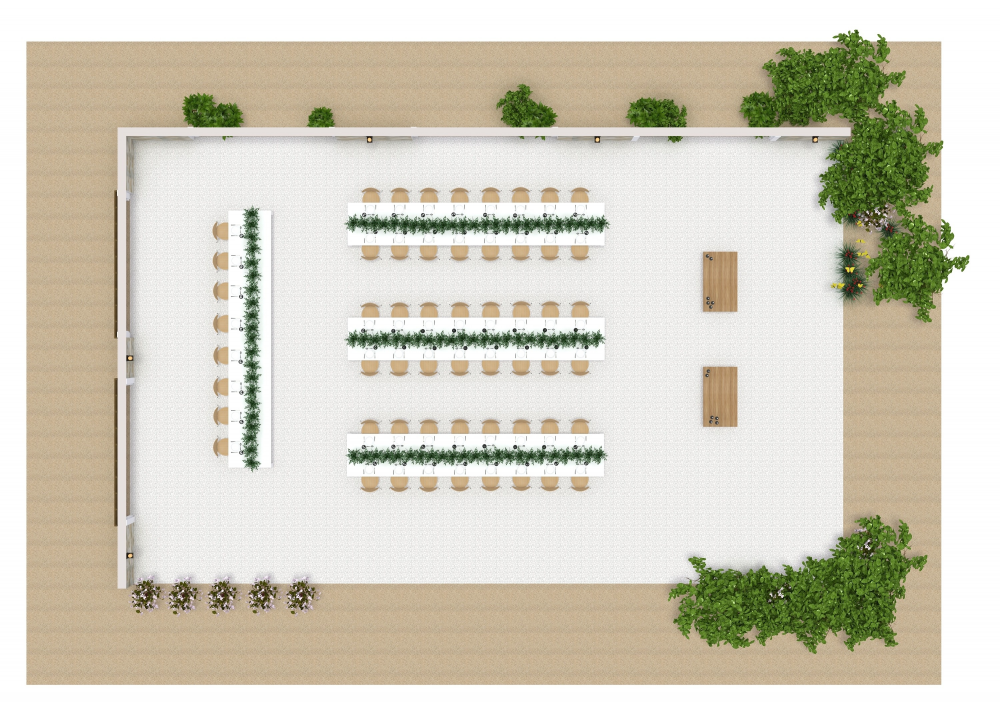
Made by
Event Floor Plans
1005 sq ft
93 m2
1
Level





