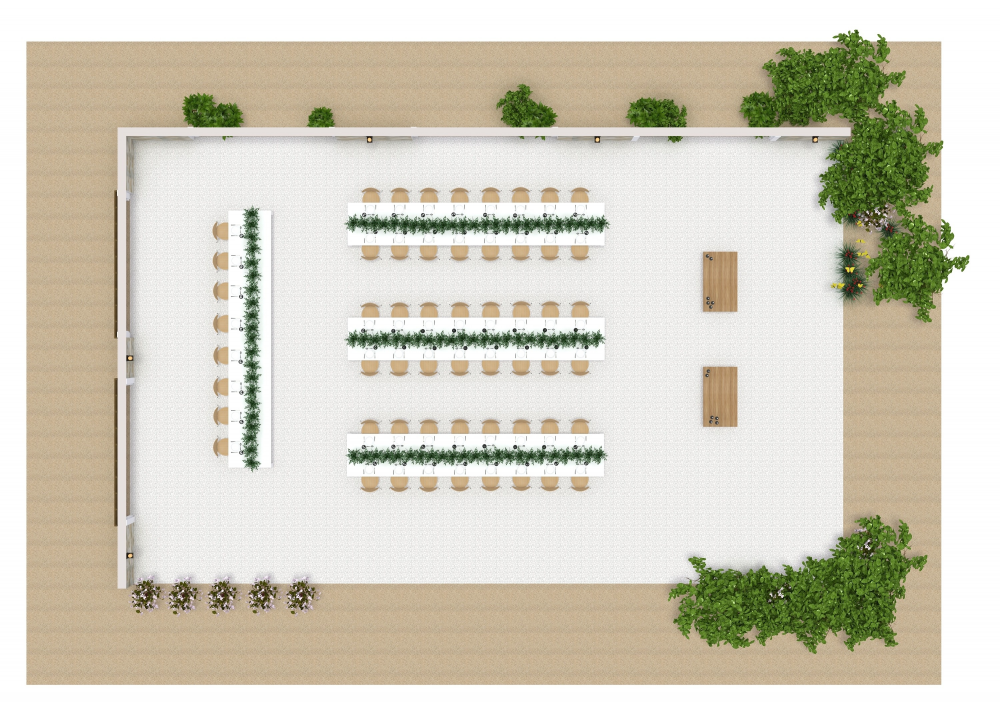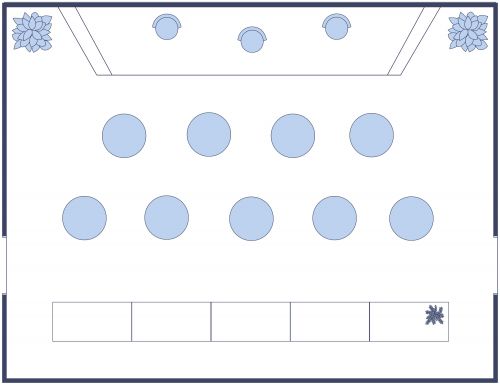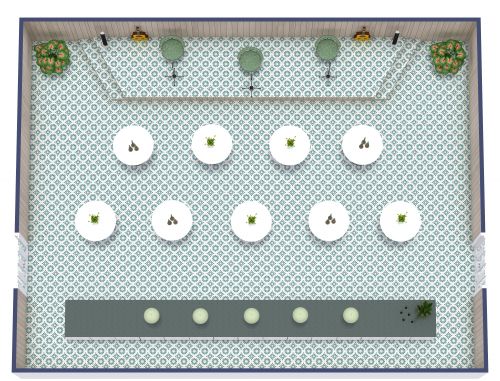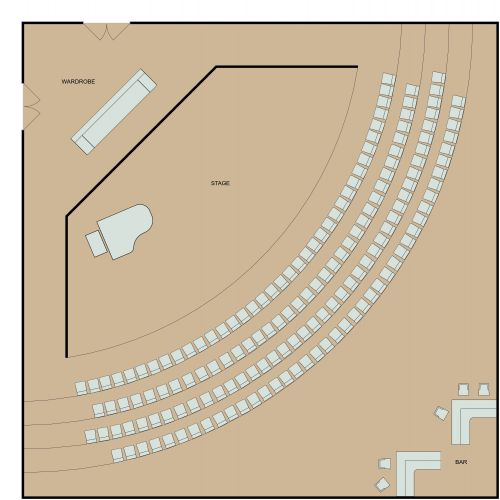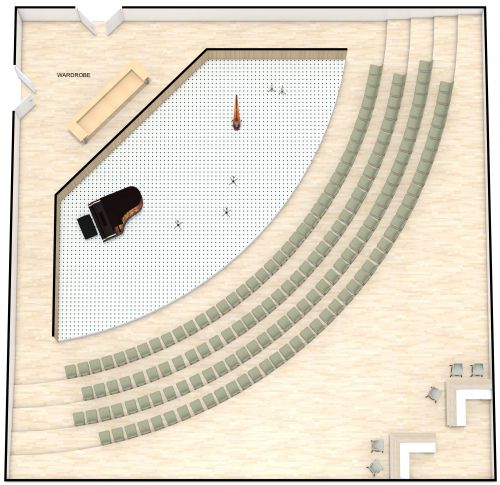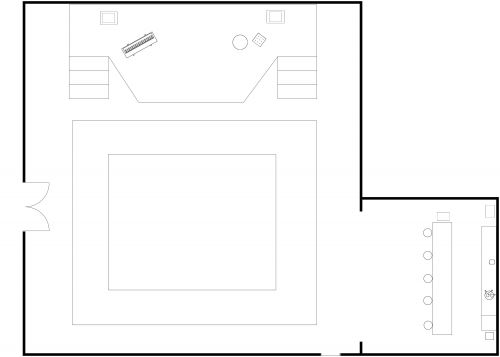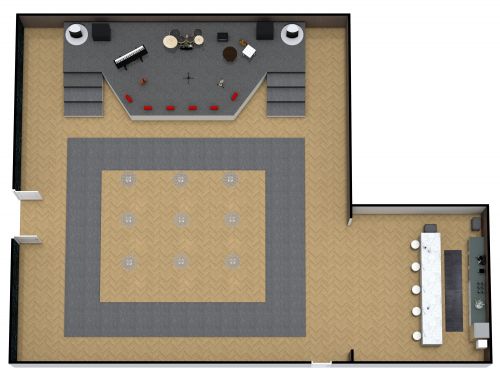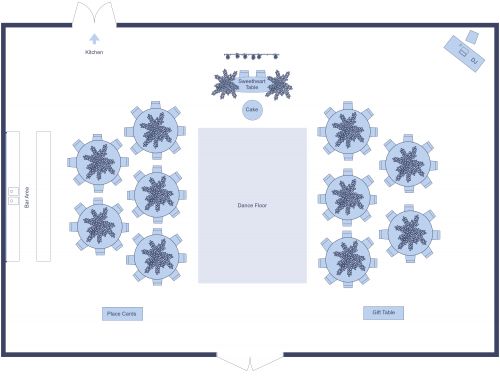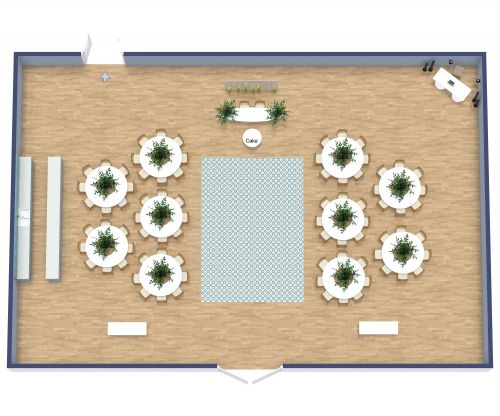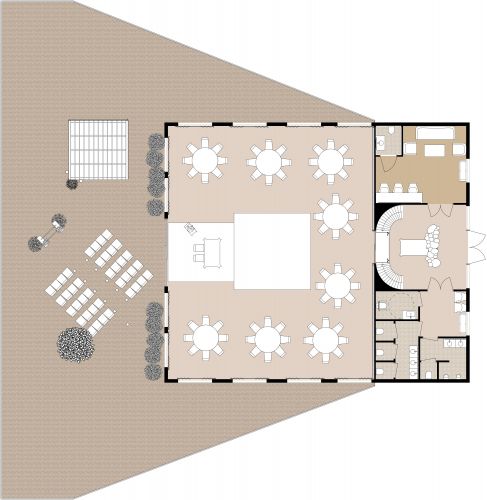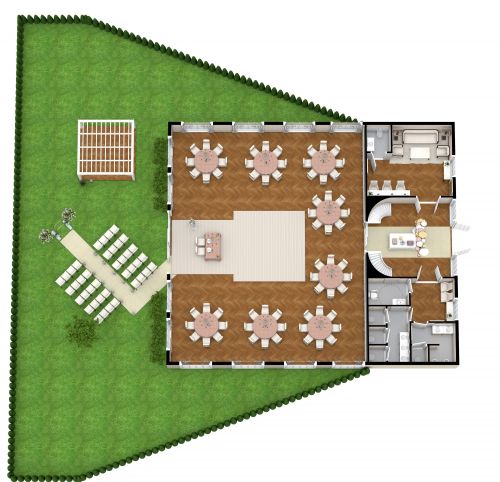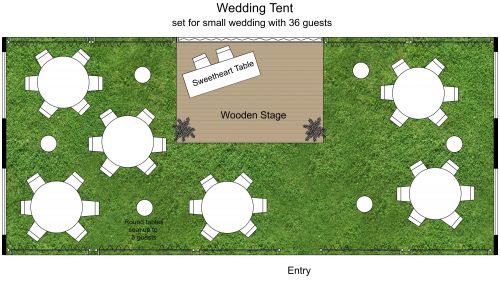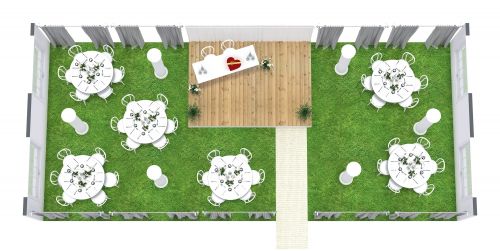Intimate Outdoor Concert Floor Plan With Bar
Perfect for open mics and acoustic performances, this intimate outdoor concert floor plan has a small square stage with a curtain and a door behind it through which performers can enter. The rest of the floor plan consists of seven tables with four lounge chairs each. Music lovers can just relax on these comfortable chairs and feel the grass beneath their feet. The brick wall and plants on either side of the stage give this floor plan a homey feel. There's also room for two L-shaped bars in two corners of the floor plan, with three bar stools at each bar. There's a lot of white in the décor of this floor plan; the curtain behind the stage, the lounge chairs and the fences on each side of the floor plan are white, which increases its brightness quotient and makes it great for daytime as well as evening performances.
