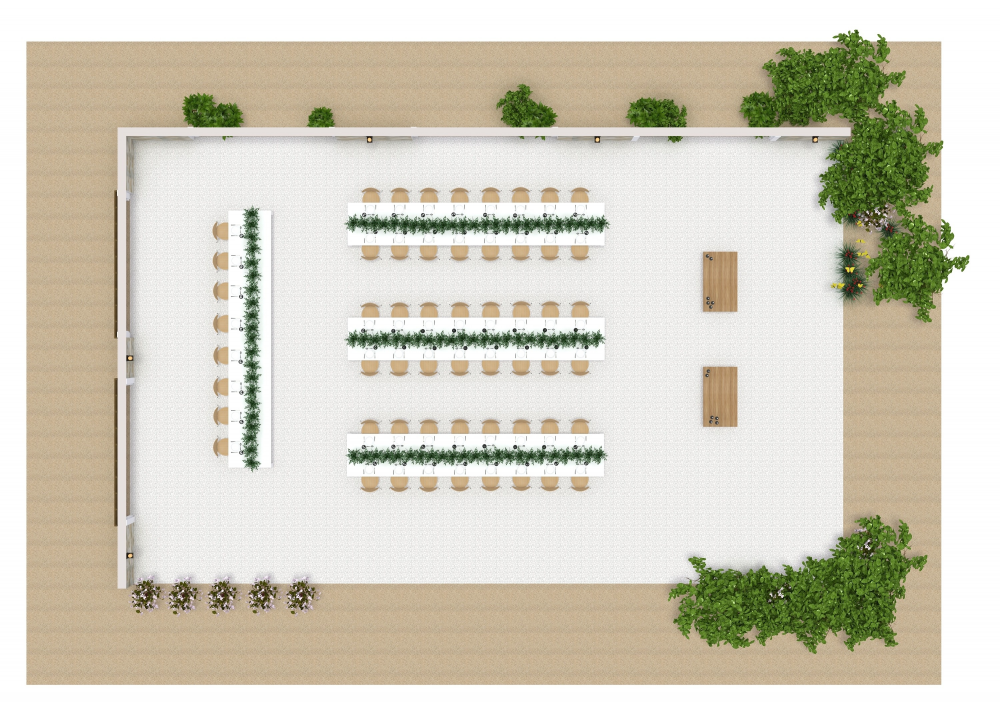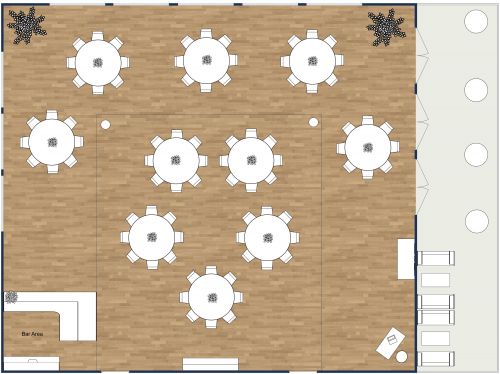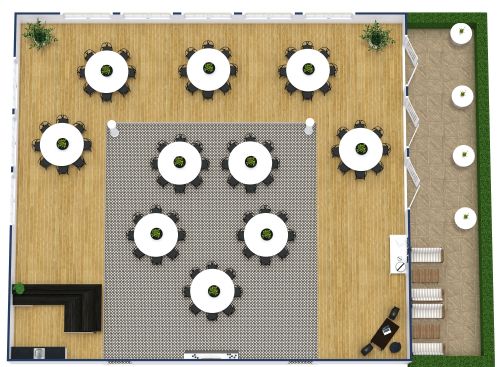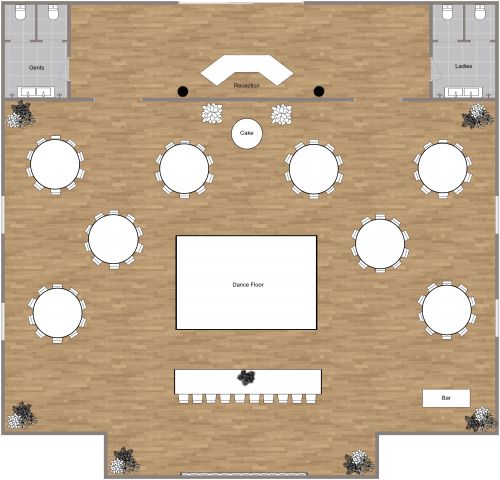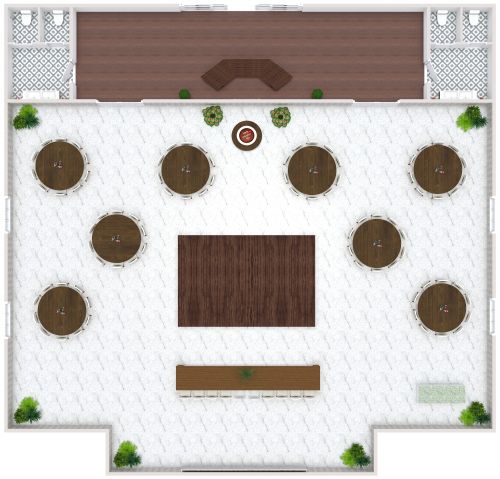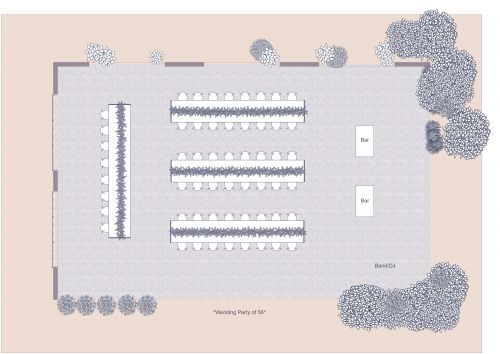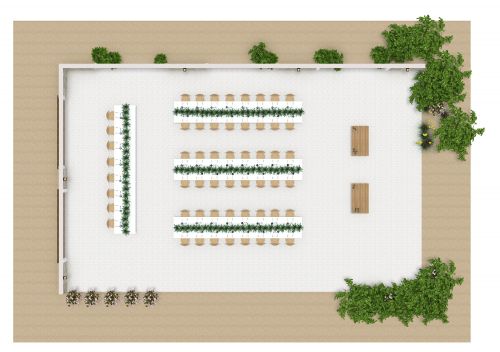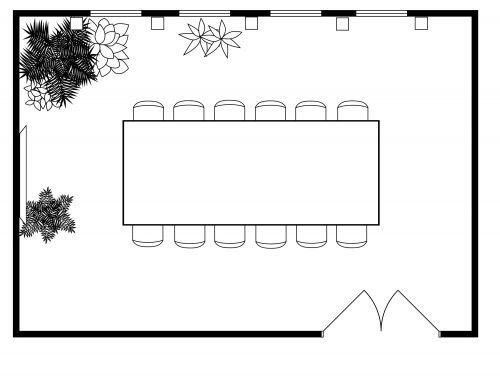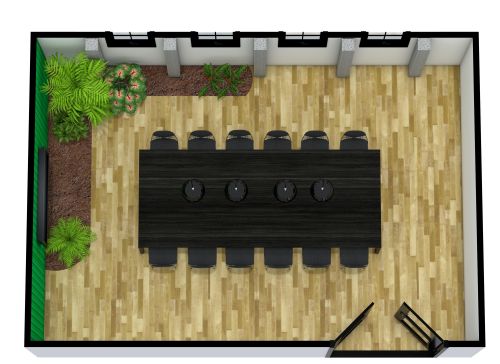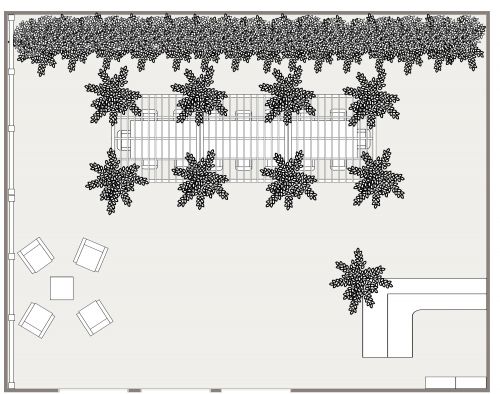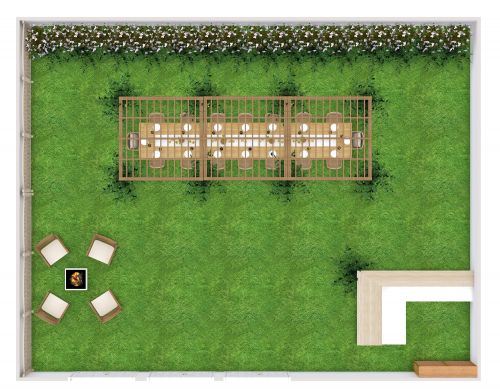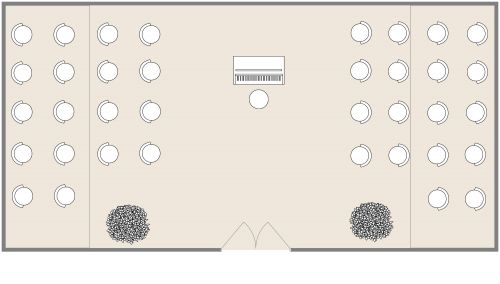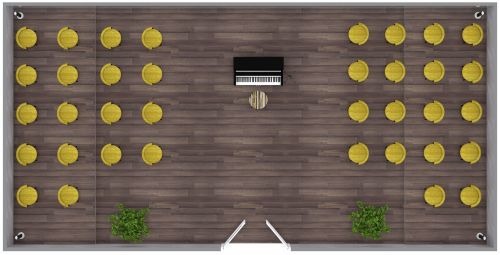Large Wedding Venue With Outdoor Area and Bridal Suite
If you're searching for a large wedding venue with outdoor area and bridal suite, this one certainly won't disappoint. Through the main doors, a lovely entryway greets you with plenty of room to hold eye-catching decor and a table for gifts. The bathrooms lie to the left of this area while a charming bridal suite can be found to the right that includes a separate bathroom. Your guests will be blown away by the spacious ballroom that comes complete with classic hardwood floors, plenty of windows, an open floor plan to comfortably accommodate eight dining tables and chairs, a generous dance floor, and a table set for the bride and groom. Beyond the ballroom, you'll find a large grassy area that's adorned with a simple walkway, forty white chairs, and two floral arrangements surrounded by beautifully manicured landscaping. This space can help any wedding feel elegant and timeless.
