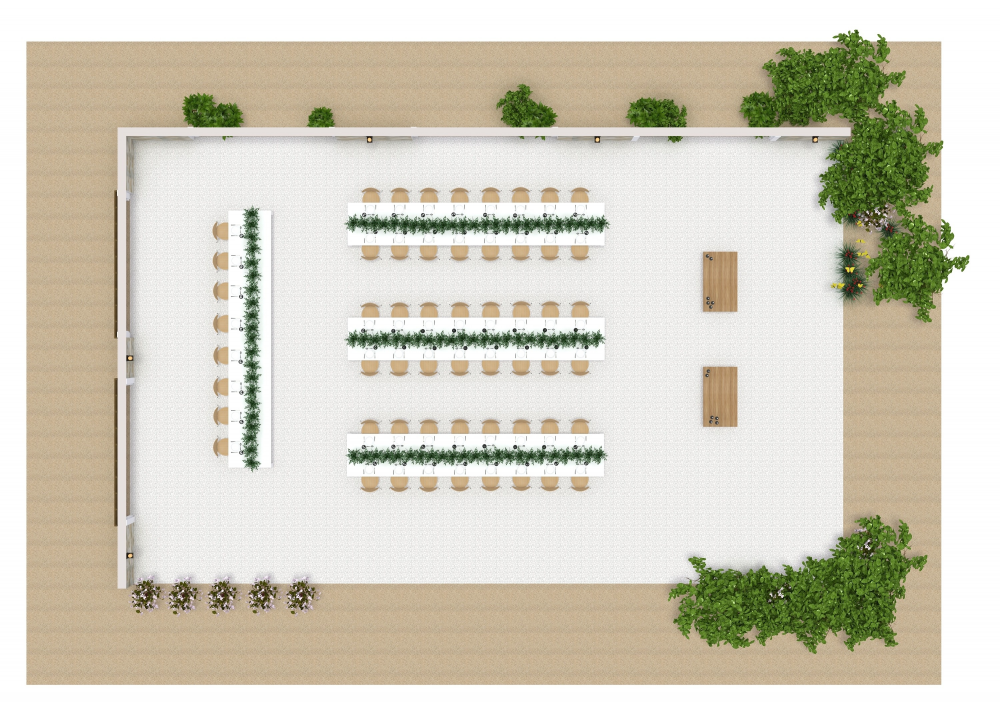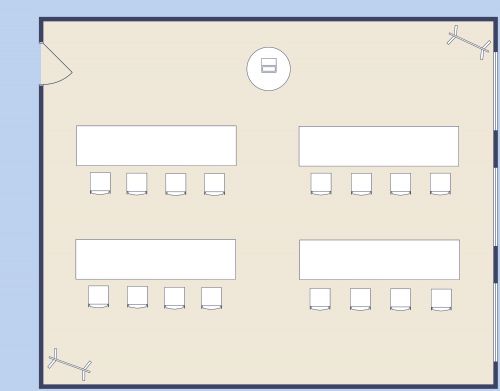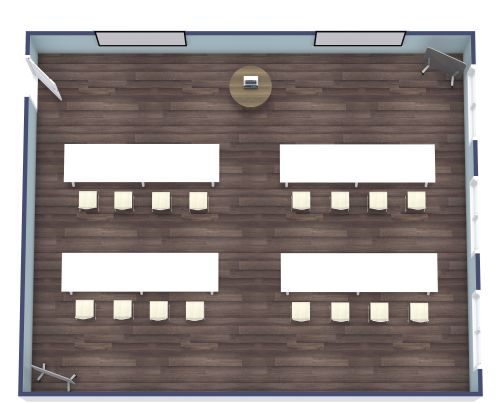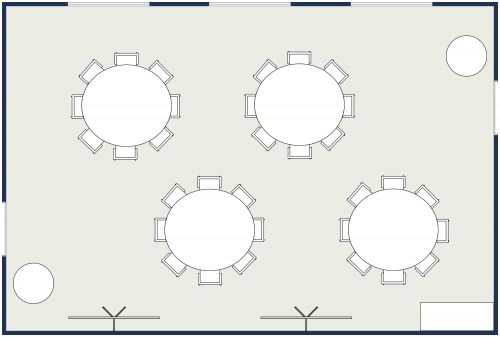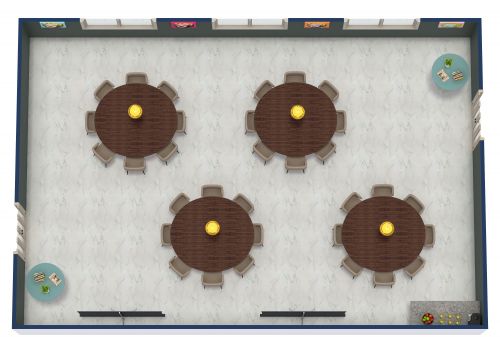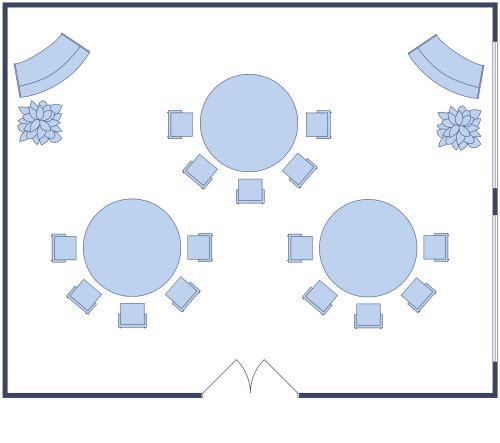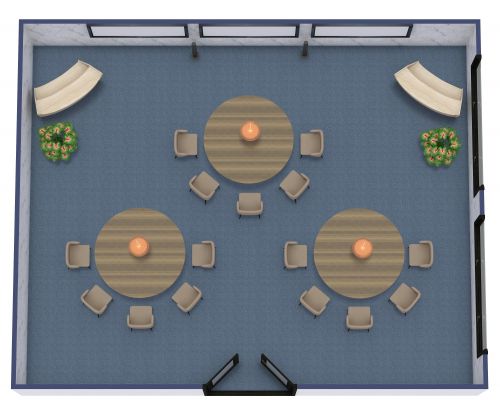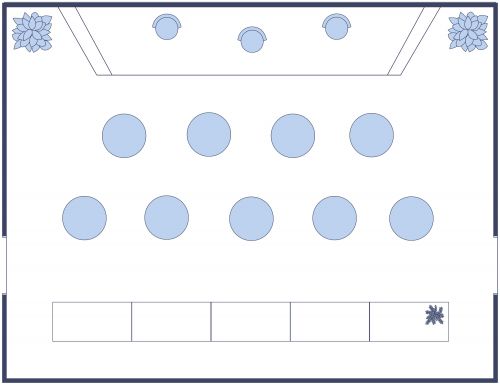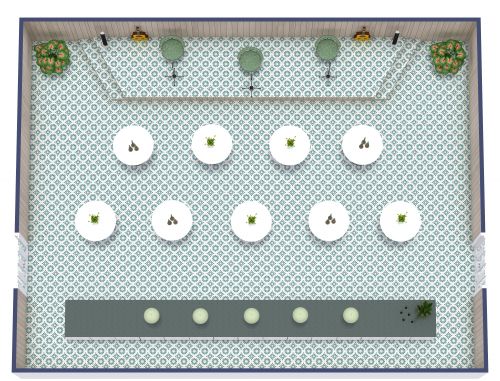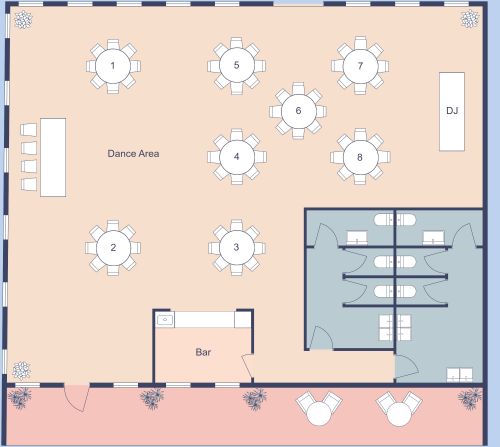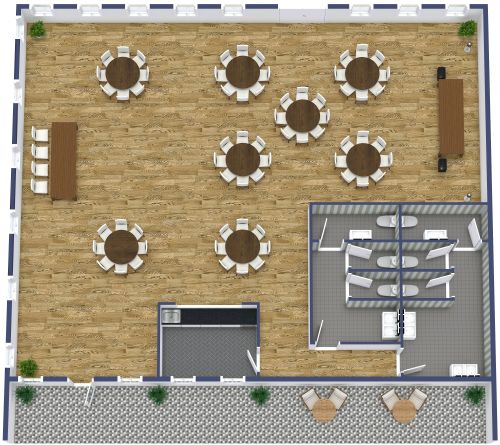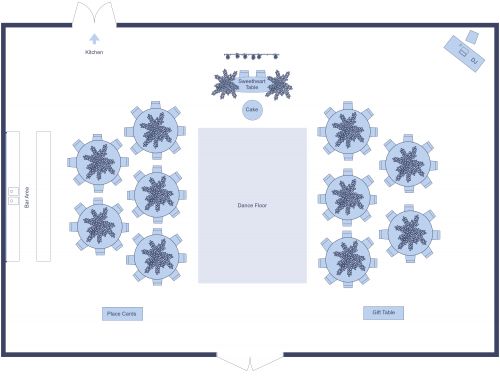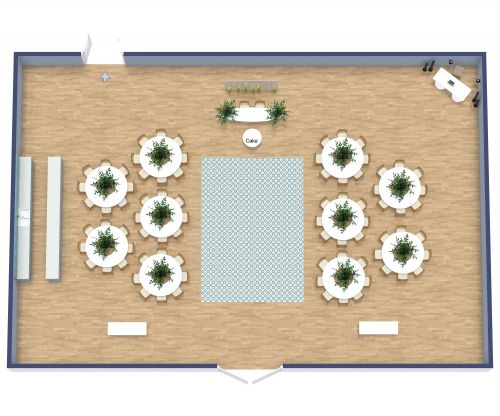U-Shaped Conference Room Floor Plan With Two Presenters
Designed to maximize the ability to gather and collaborate with colleagues, this U-shaped conference room floor plan with two presenters offers plenty of space for meetings and presentations. Enter through one of two doors at the back of the room to find a long, spacious U-shaped conference table with seating for up to twenty guests. The table allows guests to see both each other and the sliding projector screen at the head of the room, so you may switch between presentations and discussions. In front of the screen, find a head table that offers seating for two presenters. Windows along the side wall welcome in bright, natural light, and in the back corner of the room, find a refreshment table for meals and snacks during breaks in meetings.
