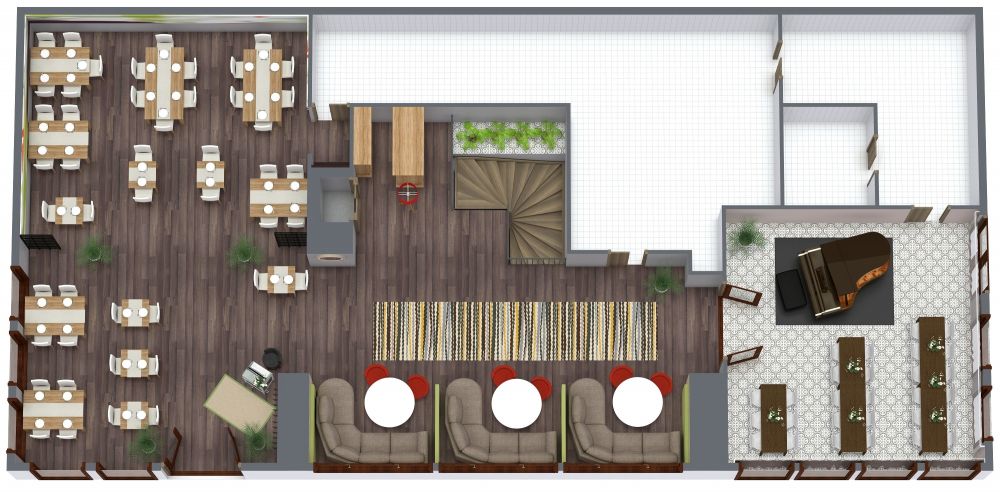Restaurant Floor Plan Examples
A restaurant layout is a useful map of the potential space - showing the walls, windows and doors, appliances, furniture, and accessories. The floor plan can be 2D to indicate the general layout or 3D to show the planned materials and colors. Whether you are dreaming of your first restaurant or want to refresh an existing business, a floor plan is an excellent idea to help you narrow down your layout and design ideas. Ideally, your result will be a place that is welcoming and pleasing for your customers, efficient for your employees, and profitable for you.
Read More
It’s important to note that many cities require you to submit a floor plan as part of the business permit process. Thus, while you can create a floor plan yourself to brainstorm and narrow down ideas, consider hiring a professional that knows the ins and outs of local building codes and regulations to fine-tune and advise you on the final design.
Standard restaurant sections or zones
Let’s walk through the most common areas of a restaurant floor plan. First up: the “front of house” zones, which are the ones that the customer interacts with. Then we’ll look at the “back of house” areas.
Typical “front of house” sections:
- Entrance and Waiting Area. The location where customers enter your restaurant and, if needed, wait for seating. This area may include a host or hostess stand.
- Dining Area. The dining area includes both inside seating and possibly outside patio dining. You’ll generally want to provide tables for a wide variety of groups, from couples to families to large gatherings. Square and rectangle tables are a good choice for flexibility - you can separate or group them as needed. Other dining table types to consider include round tables, booths, and taller bar height tables.
- Bars or Service Counters. Many restaurants include a bar area, where patrons can purchase food and drinks to eat at a counter or bar tables. You may also provide a service counter where customers can order and pick up food to go.
- Payment or POS Stations. Depending on your ordering and payment systems, you may have stations throughout the restaurant where servers can input orders or print receipts.
- Restrooms - Most restaurants include several bathrooms for customers and employees.
“Back of house” areas:
- Kitchen and Prep. Where the food is prepared, cooked, and plated.
- Refrigeration and Storage. Most restaurants will include refrigerators, freezers, and storage areas for food and cooking supplies.
- Dishwashing and Garbage. Cooking supplies, plates, utensils, and cups all need to be washed and dried. You’ll also likely need trash storage inside the kitchen area and a larger bin behind the restaurant.
- Offices and Break Rooms. In larger restaurants, you may include one or more offices or work areas for management and possibly a break area for staff.
Restaurant Layout tips
As you review sample floor plans and start drafting up your custom layout, there are a few tips to keep in mind.
- Many restaurants try to allocate about two-thirds of the available space to the “front of house” sections, such as dining and restrooms. The other third goes to the back of house areas, such as the kitchen and storage.
- The type of restaurant can affect the spacing around the dining tables. For example, many fine dining establishments will offer more space between tables than casual or family-style restaurants.
- To make sure that diners can push their chair back, allow approximately 18 inches (about 46 cm) between the back of the chair and a wall or other chair.
- Be mindful of the circulation routes through your restaurant floor plan. Think about common workflows and making them as efficient as possible. For example, you want hot food to get to your customers as quickly as possible - so make sure that your servers can easily navigate from the tables to the kitchen and back. In the kitchen, you want to make it as efficient as possible for staff to access food and cooking supplies.
Design for accessibility
Make sure you think about accessibility as you layout your restaurant floor plan. This includes ensuring an entrance for someone in a wheelchair, wide aisles, accessible tables and bar areas, adequate bathroom access, an accessible kitchen set up for your staff, and more. The requirements are described in detail in the Americans with Disabilities Act (ADA), which ensures that all employees and customers in a restaurant benefit from the same level of accessibility. However, whether or not your city has accessibility rules and regulations, accessible features can help everyone.
Building codes
You’ll likely be required to submit a floor plan as part of your local city’s restaurant permit process. So it’s essential to research the health, building, and sanitation codes related to your design or work with someone experienced in this area.
Design your perfect floor plan
Trying out ideas for your dream restaurant floor plan can be fun and exciting. With some good planning, you can create a layout that provides your customers with a great experience and allows your staff to provide excellent service and delicious food for your guests.