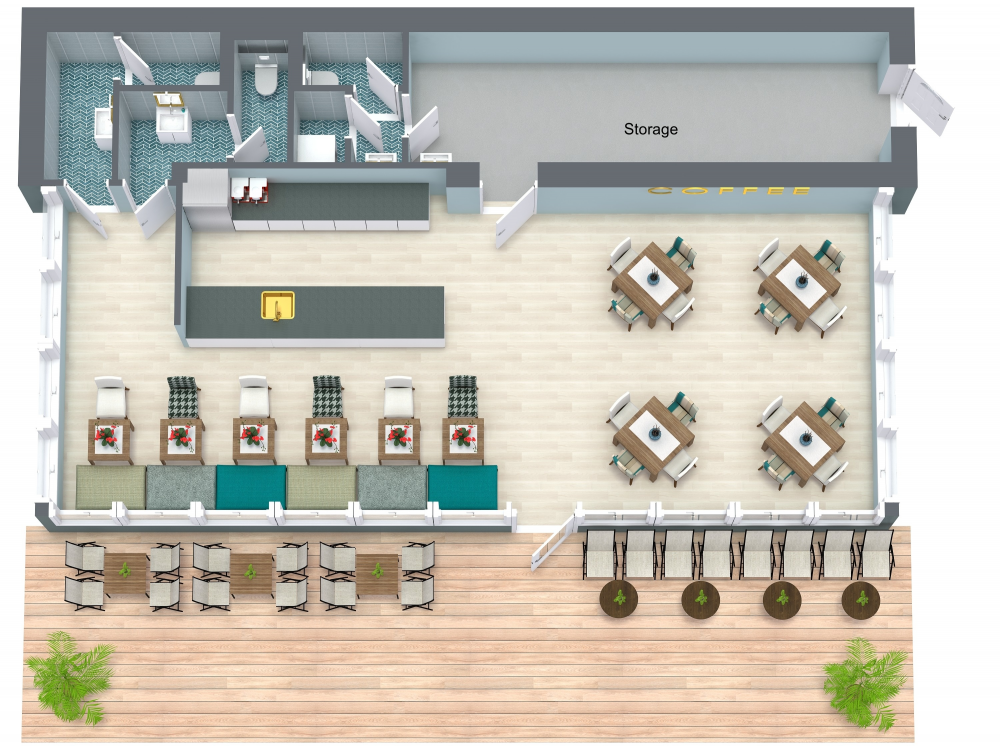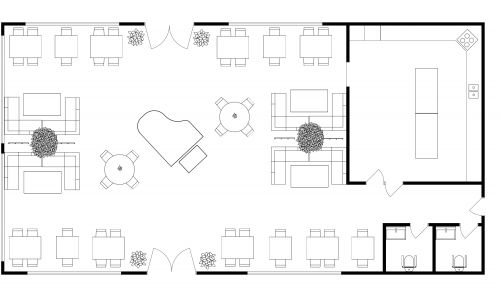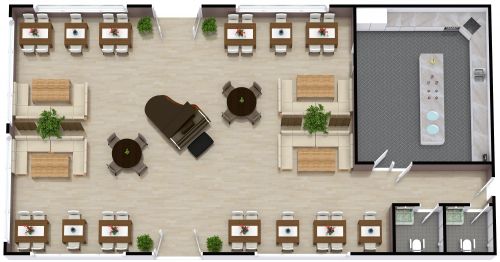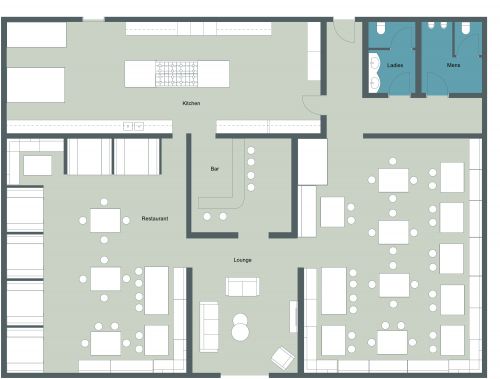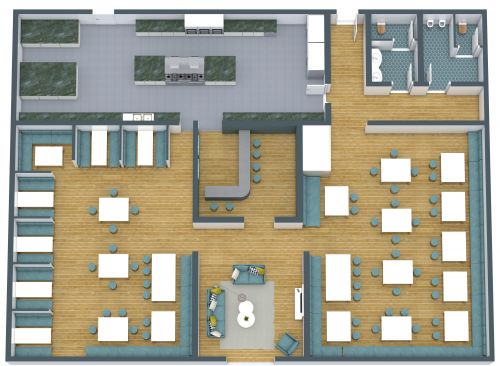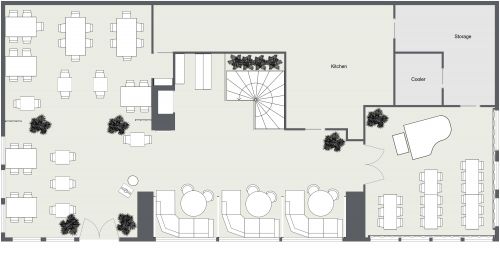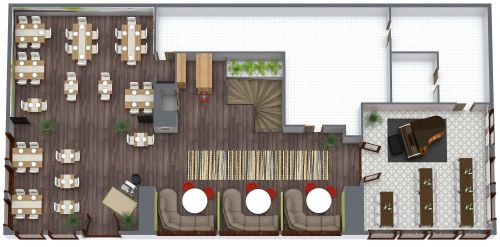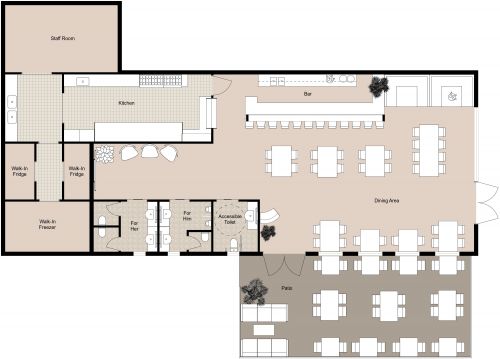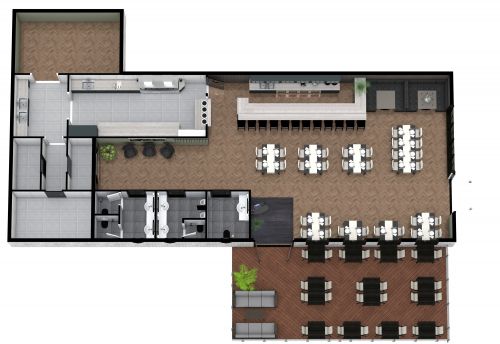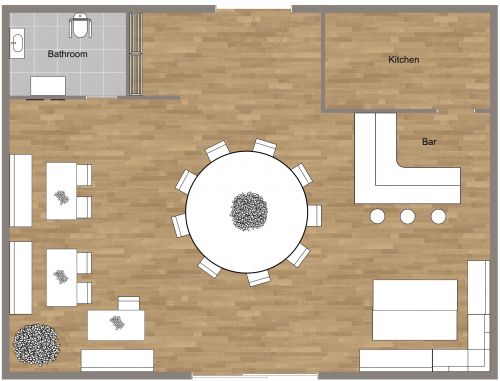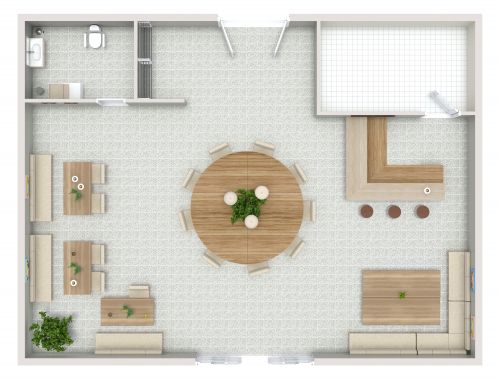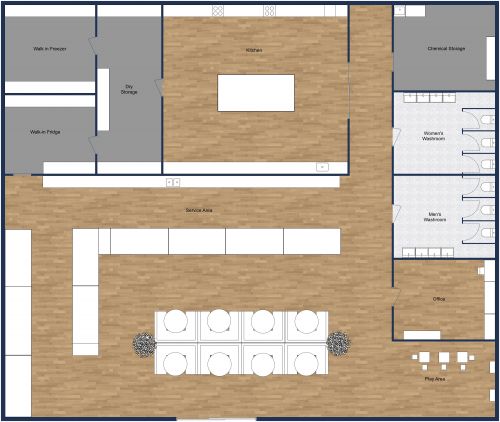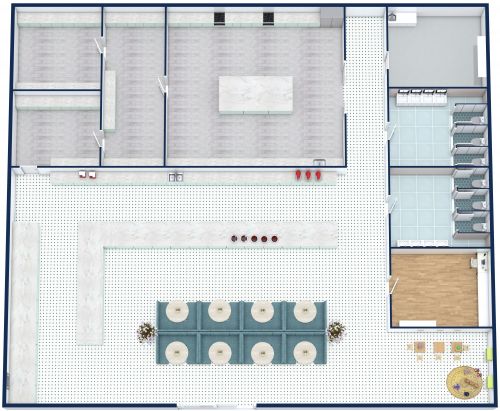Restaurant Floor Plan With Large Parking Lot
Find a space for every type of gathering inside this restaurant floor plan with a large parking lot. Enter through the restaurant's front doors and find yourself in the dining room and bar area. Several dining tables offer a place to enjoy meals with friends, while a long bar provides a welcoming spot to grab a pre-dinner drink. The kitchen and storage section of the restaurant can be accessed from behind the bar, and three more dining tables can be found in a quiet back corner. Walk through a hallway to find the restaurant's bathrooms, and continue on to find two large event rooms. One of these rooms has a baby-grand piano for live music , while the other has room for tables making it the perfect spot to host a special dinner. Outside, plenty of parking spaces make it easy to get to and from the restaurant.
