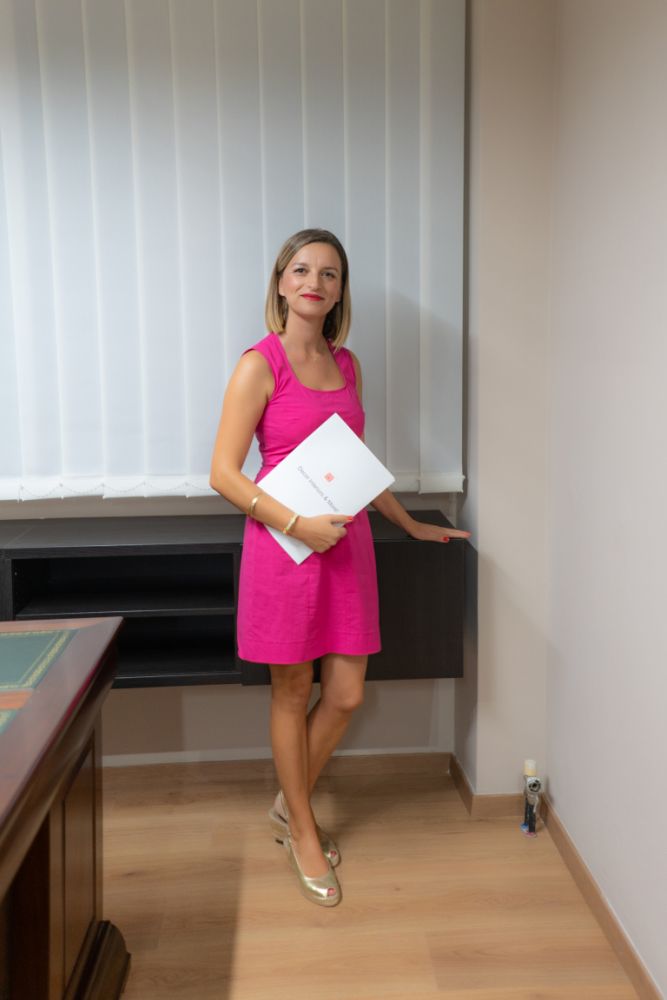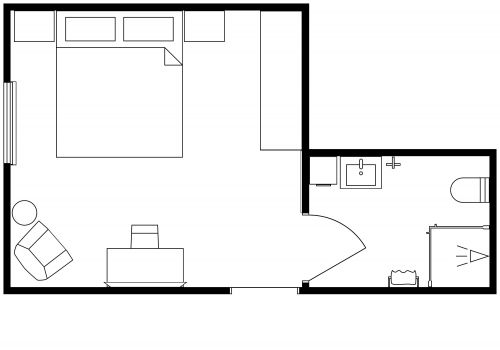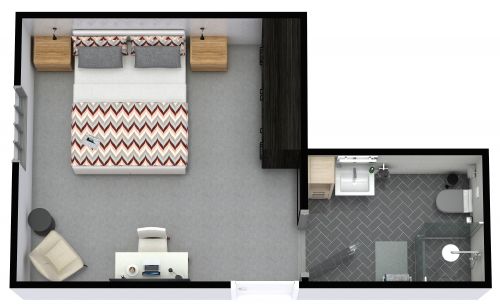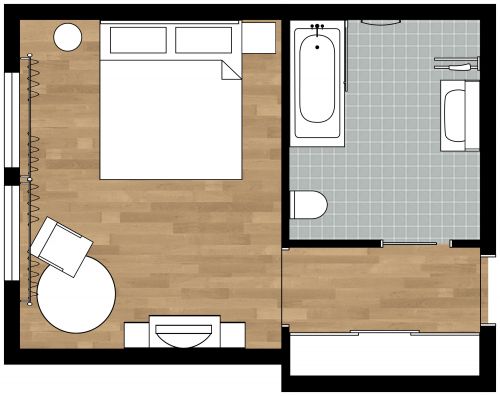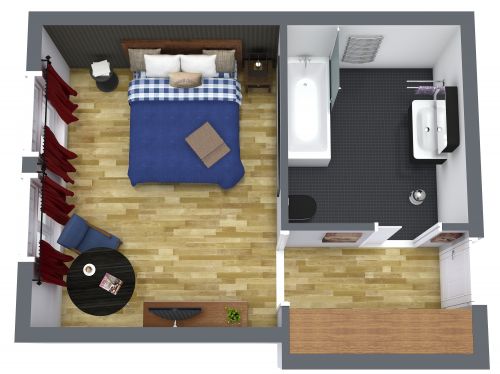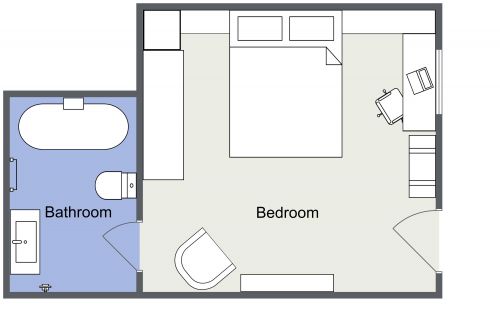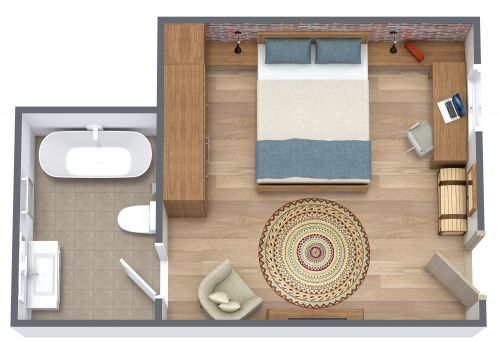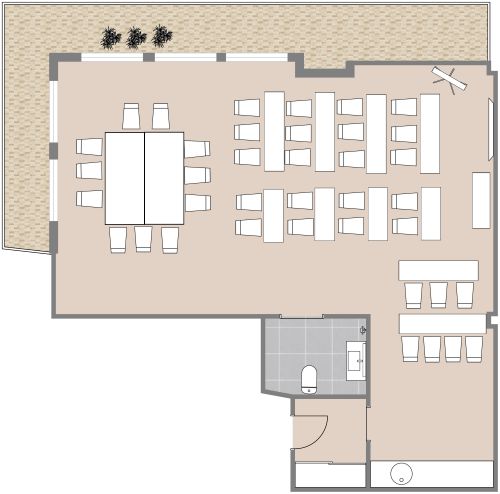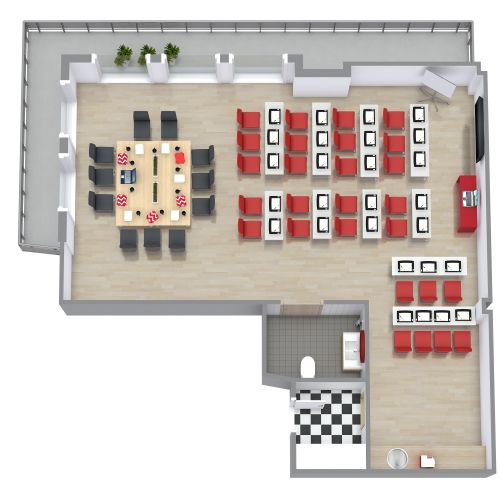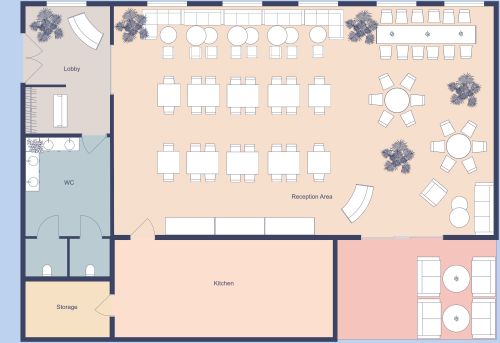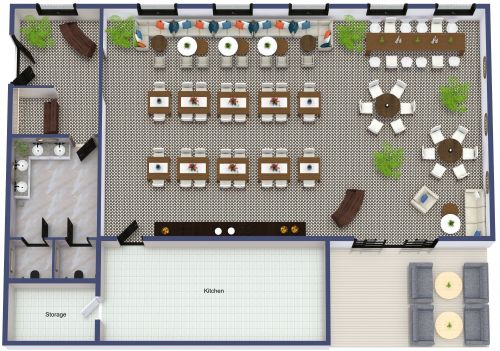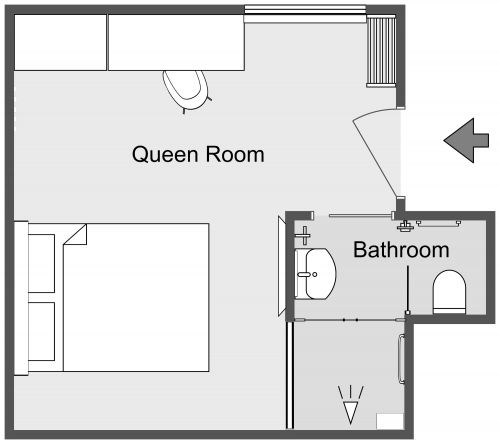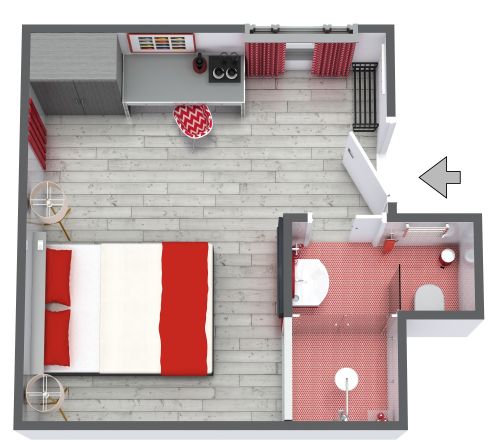Blue Boutique Hotel Room Layout
Colorful, contemporary, and relaxing, this blue boutique hotel room layout pairs soft color palettes, eye-catching patterns, and classic style to create a space that overnight guests won't soon forget. The room is adorned with bright white walls, a textured accent wall, and white-washed wood flooring. The open floor plan is thoughtfully broken up in a U-shape with space for a built-in dresser, an office desk and chair, bed, seating area, and soaking tub. The toilet and shower are tucked away separately behind two glass doors and feature a stunning blue tiled floor. Deep blues and romantic shades of purple are sprinkled throughout the space, including the curtains, bedding, accent pillows, and ottoman. Bright yellow towels add a playful and attractive touch to the bathroom area. The room's single window adds to its brightness and charm. This trendy hotel room is sure to make anyone who stays there feel at home.
