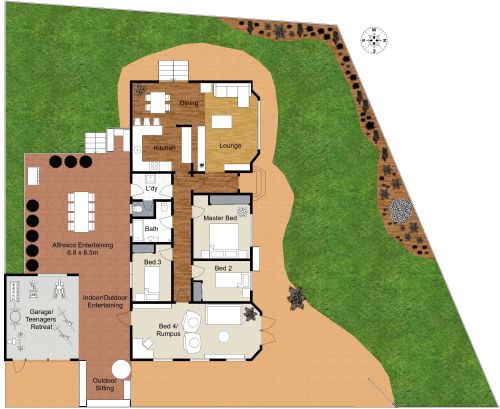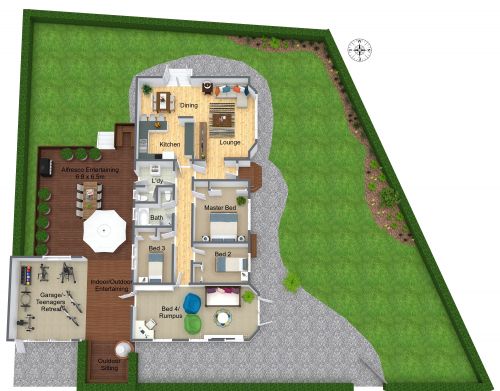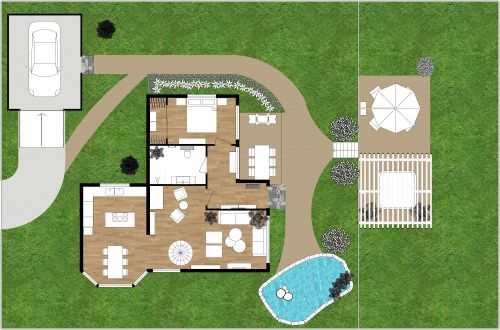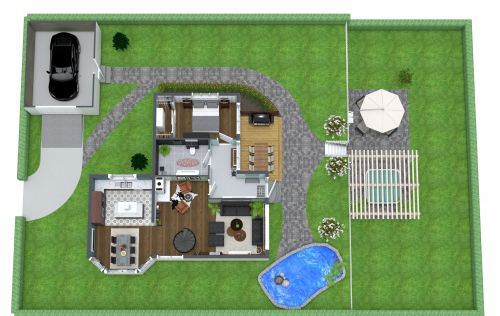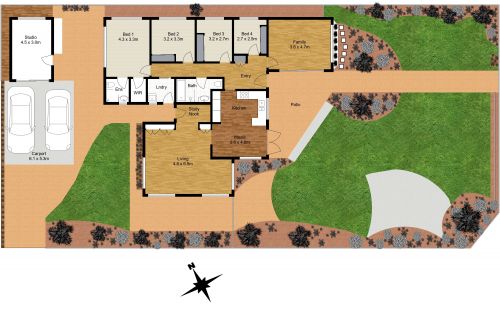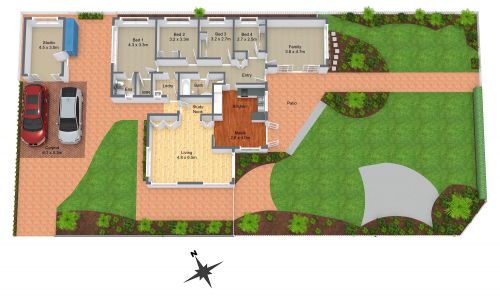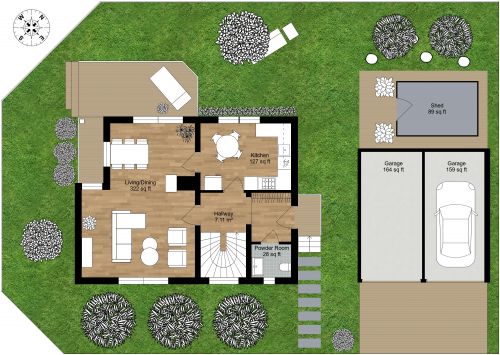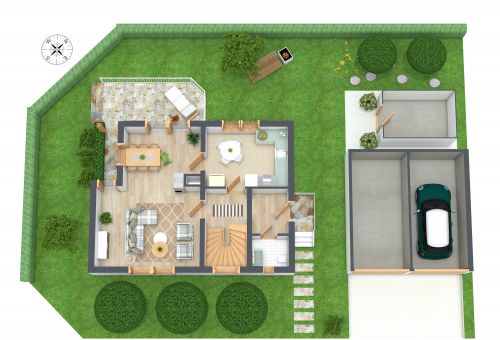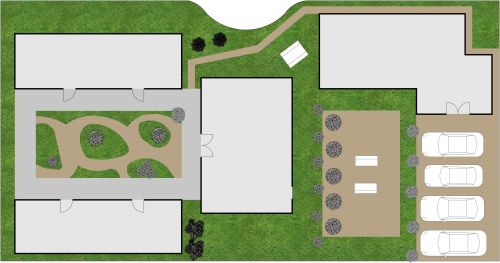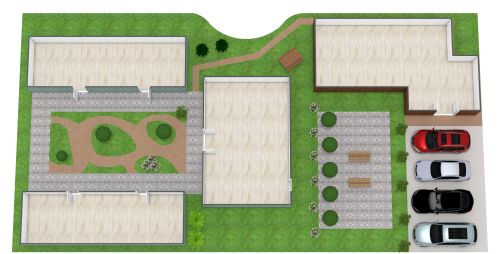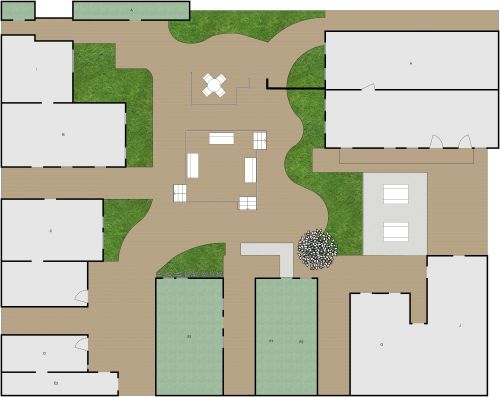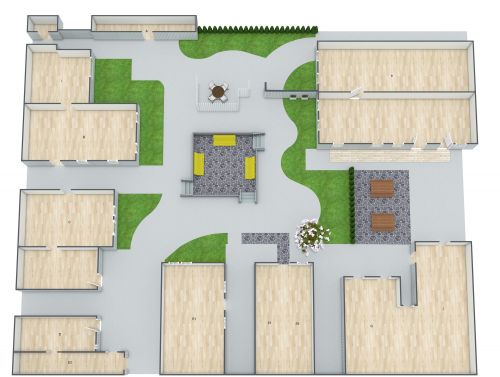Residential Landscape Plan
When you get a home with an open floor plan, you can choose to divide it up in any way you want. If you want to put up dividers or walls, you can do that. Or if you want to leave it as one big open space, that's also an option. In this residential landscape plan, you have enough space for a living room, a dining area, a kitchen space, and a bedroom. There's also a large front yard, which is partly turfed, with a bench to sit on and a gravel path leading to the front door. There's a garage at the front of the residence and a small open space in the back, which can be made into a patio. Overall, this plan has a lot of open space and gives you the choice of decorating it in any way you like.
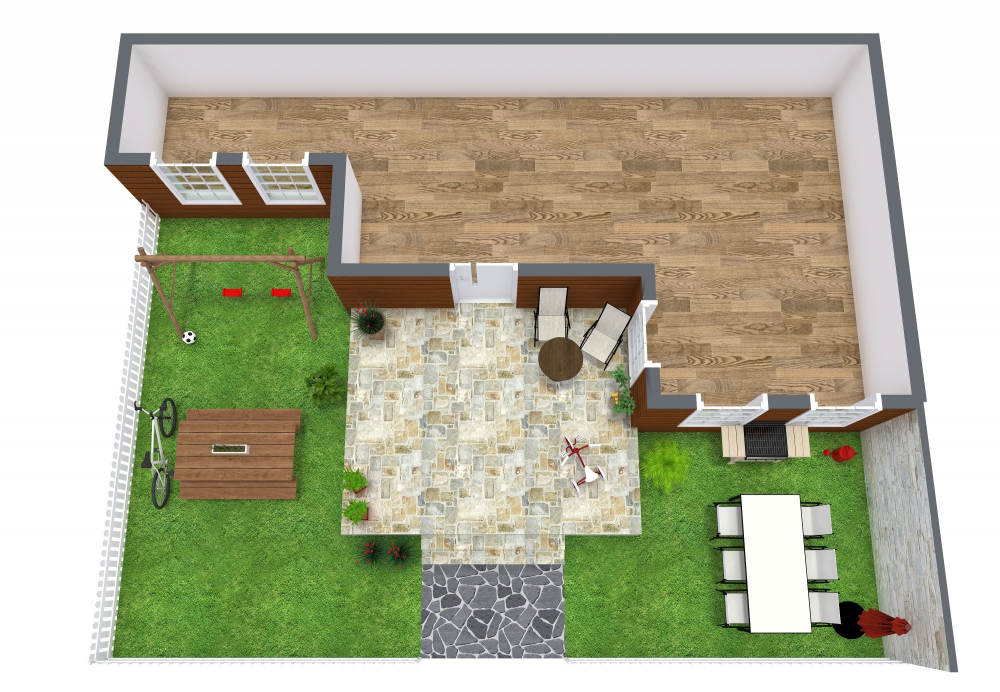
Made by
Site Plans
8474 sq ft
787 m2
1
Level





