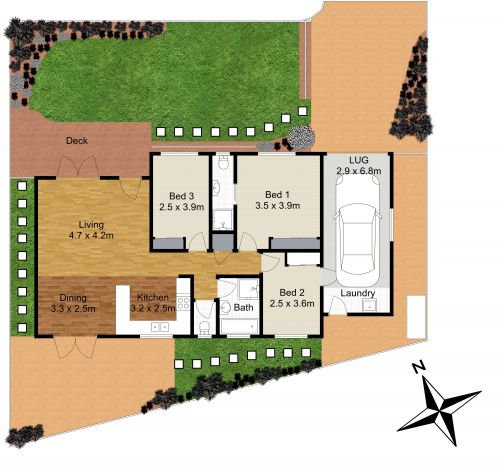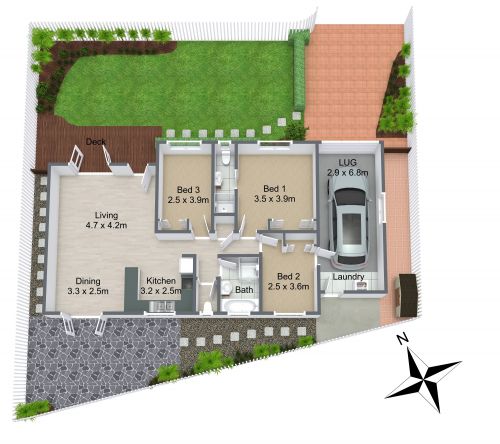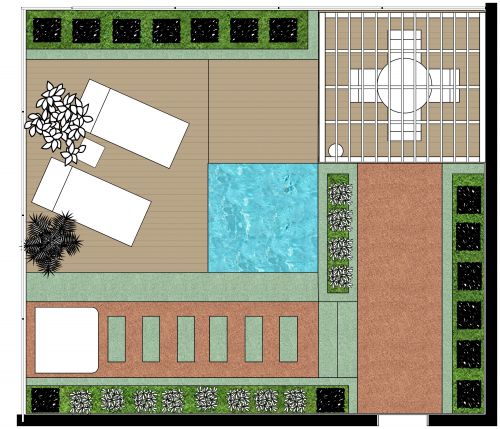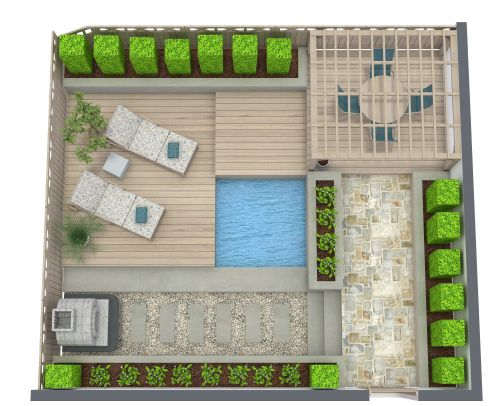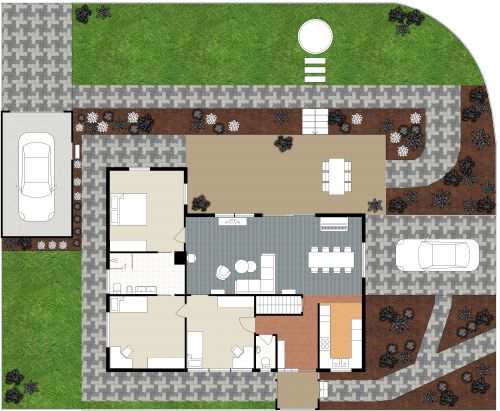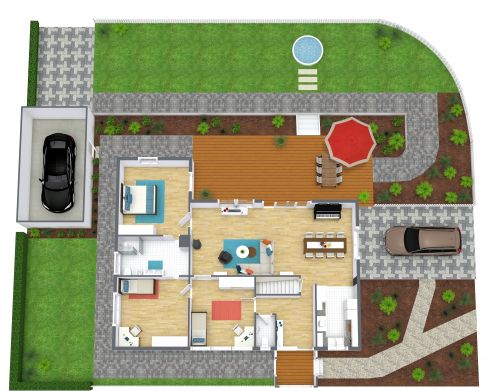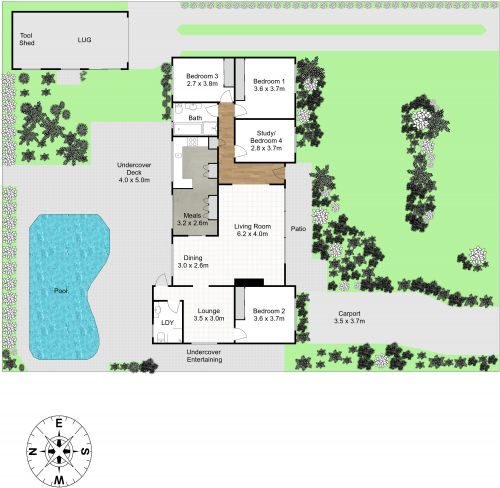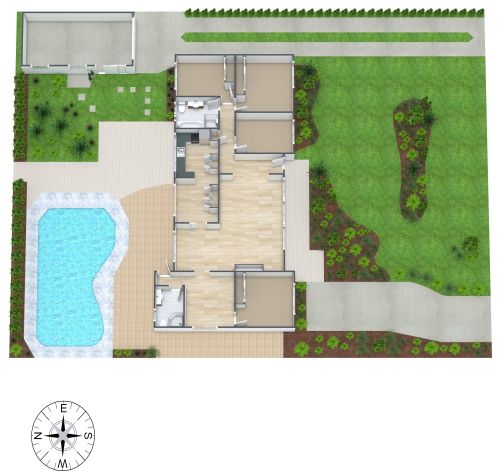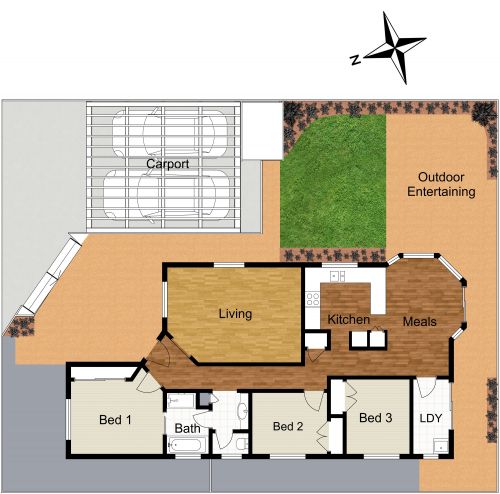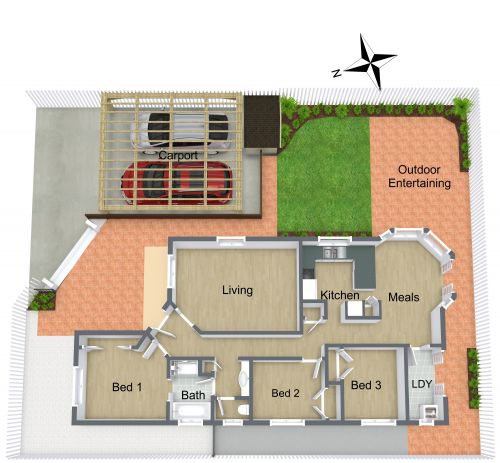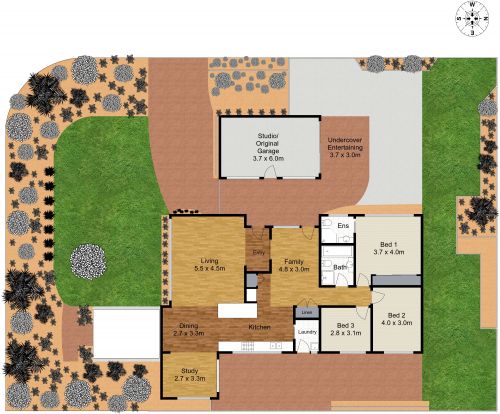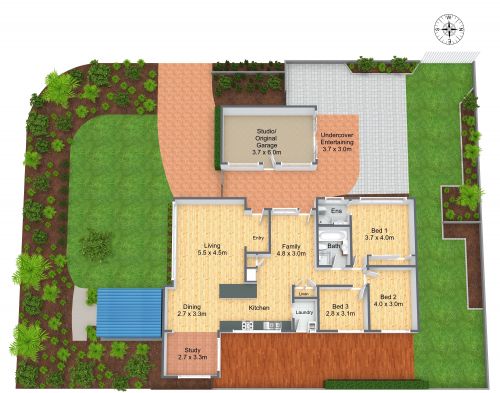Site Plan With Large Garden
There's a large garden and a path leading up to the patio at the entrance to this site plan with large garden. Just before the main entrance are double doors leading into a family room; this can be used for recreation and relaxation. As you enter the house, there are one large and three small bedrooms to the right. The large bedroom has an ensuite bathroom with a toilet, sink and shower and a walk-in closet. To the left of the main entrance are three rooms: a kitchen which flows into a dining area; a bathroom with a tub, sink and toilet; and a laundry room. From the dining area, you enter a large living room with a study nook. Behind the house, there's a carport for two cars and a small studio which can be set up as a gym or a home office.

Made by
Lizzy Thomas | 3 Storeys
4863 sq ft
452 m2
1
Level





