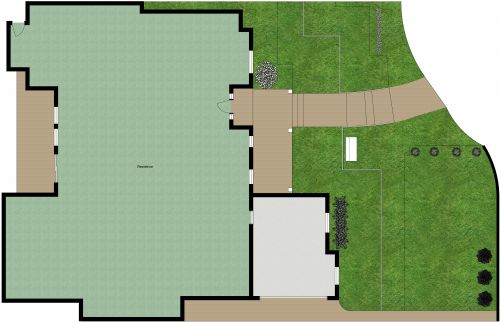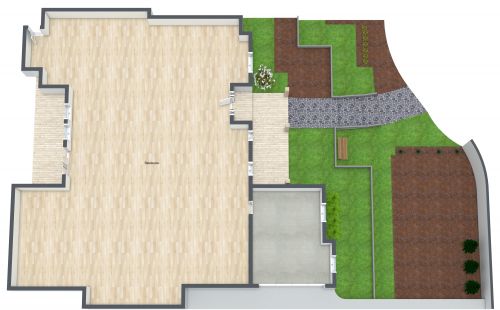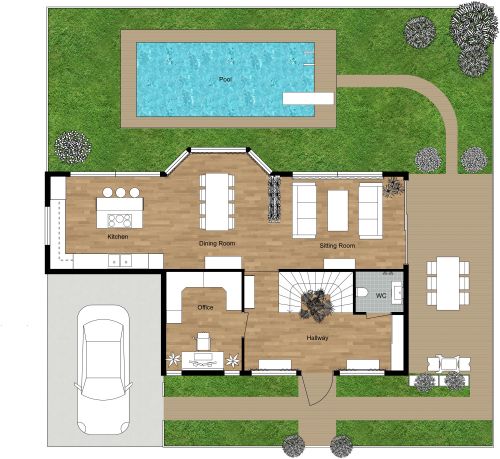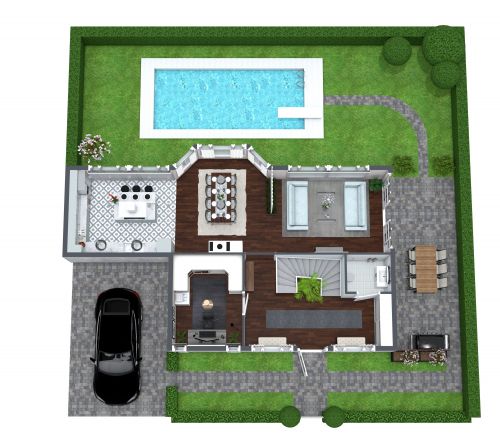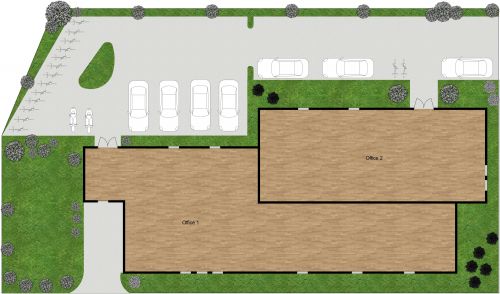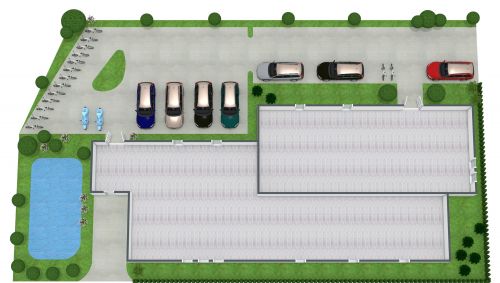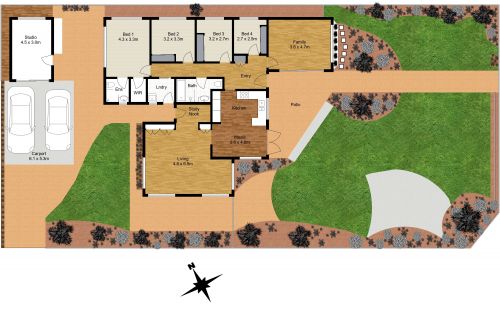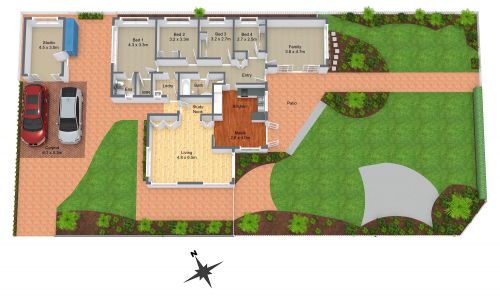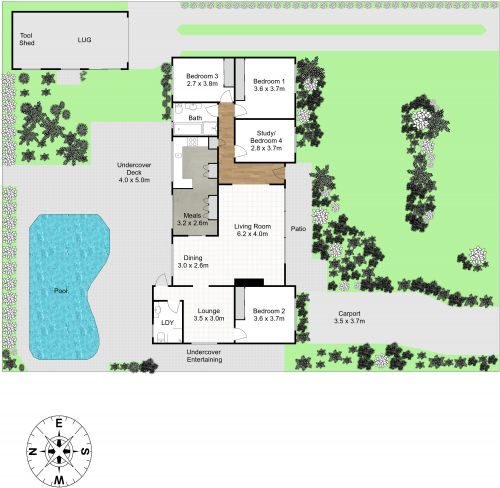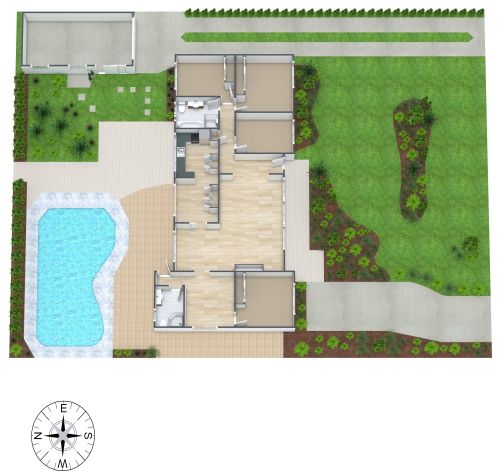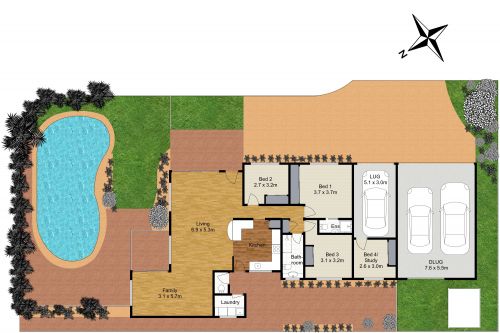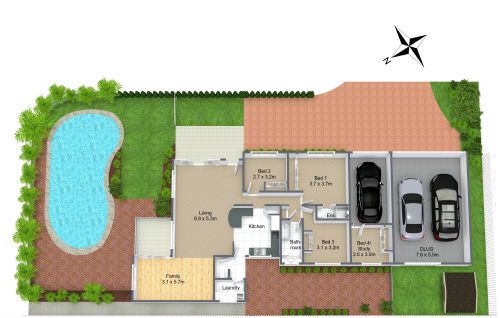Residential Site Plan Layout
Everyone wants their home to be beautiful as well as functional; this residential site plan layout lays the groundwork for this kind of home. There is a master bedroom which is larger in size and has an attached bathroom with a shower, sink and toilet. Then there are two smaller bedrooms, the residents of which can use the common bathroom, which has a tub, a shower and a sink, and the common toilet. There's a large living area which flows into the dining area. The living area opens on to the front yard which has a deck for outdoor living and turf which is pleasing to the eye. The dining area opens on to the backyard which has a concrete overlay. There's a kitchen with a peninsula that separates it from the dining area. There's also a garage which doubles as a laundry room.






