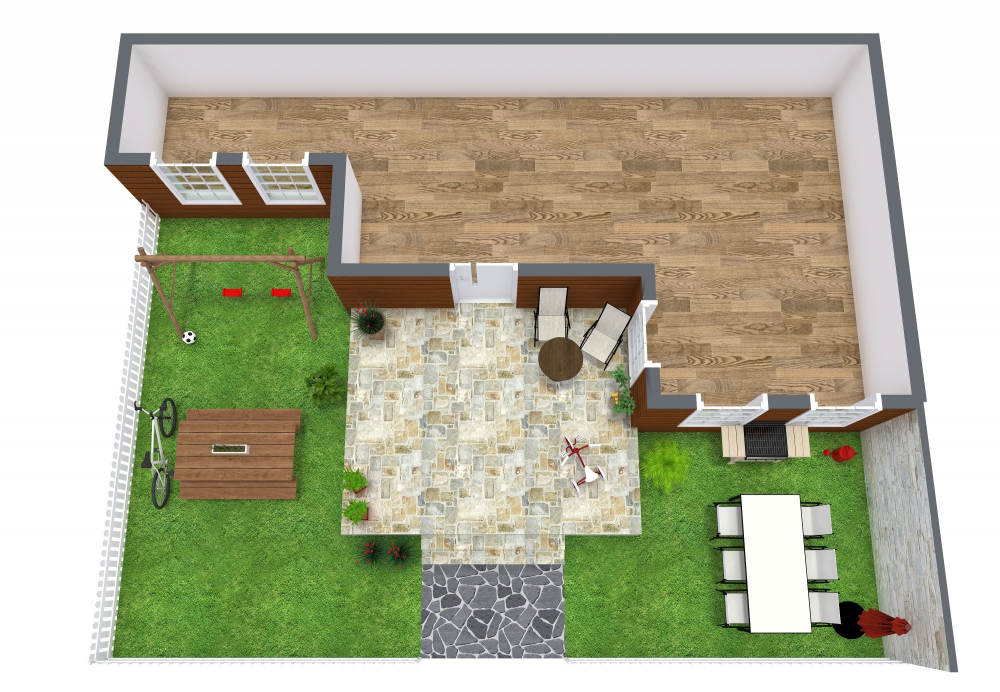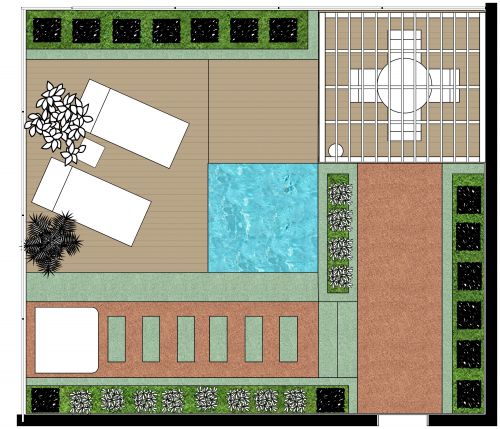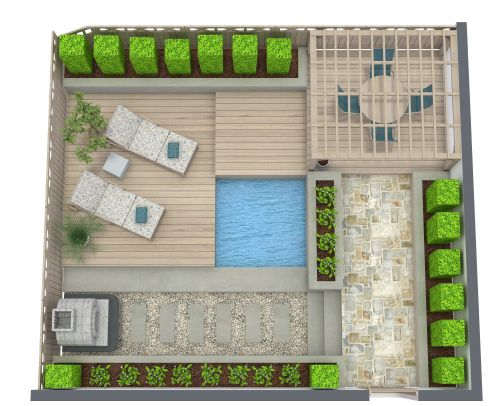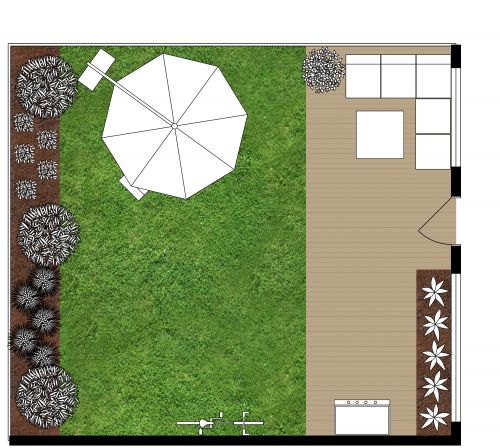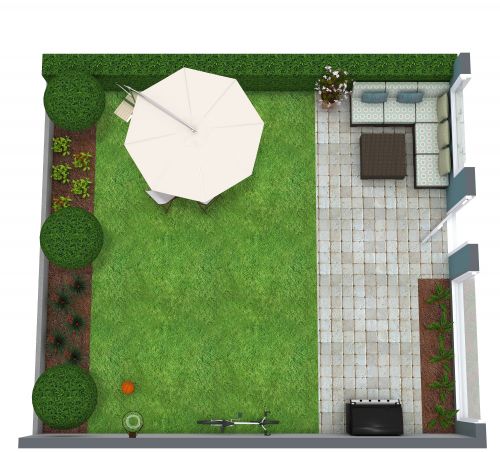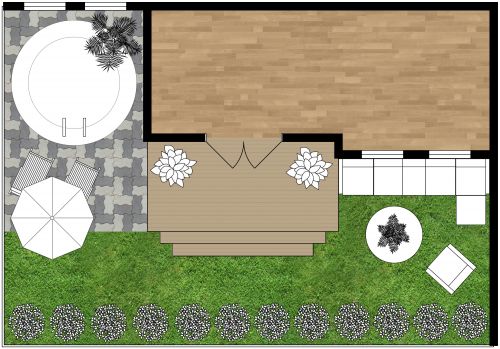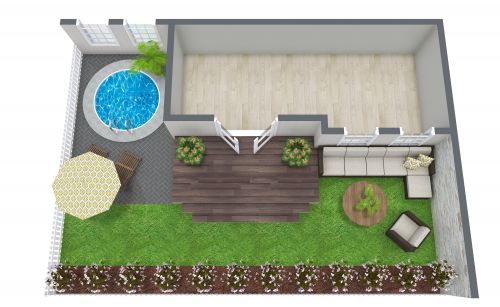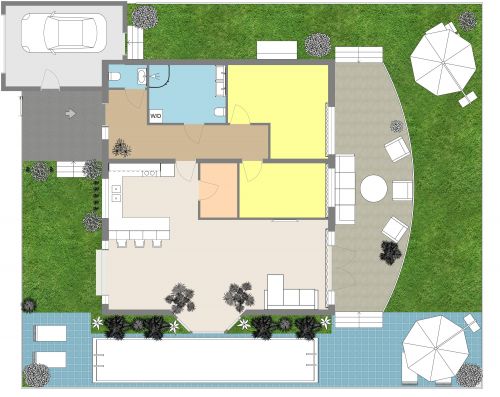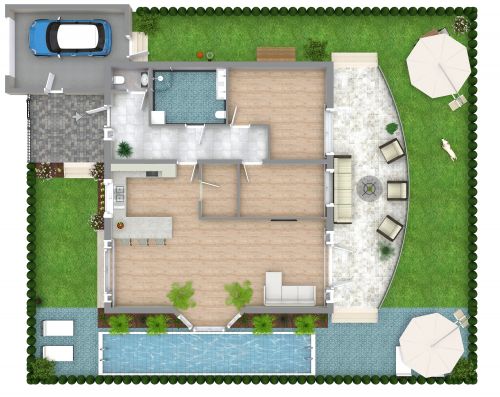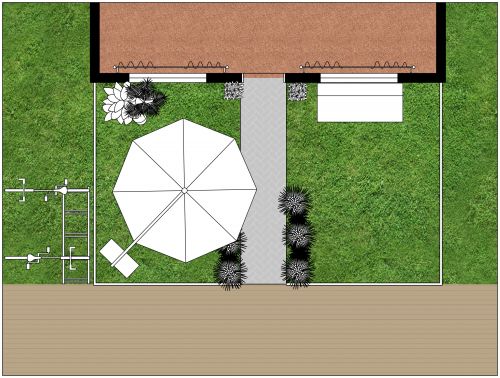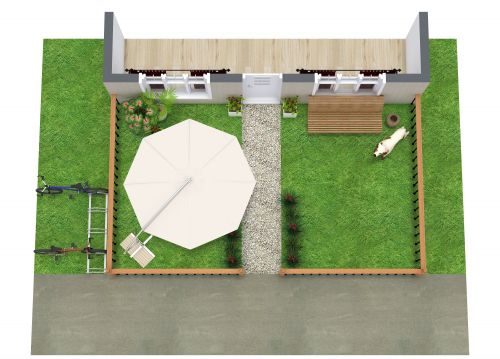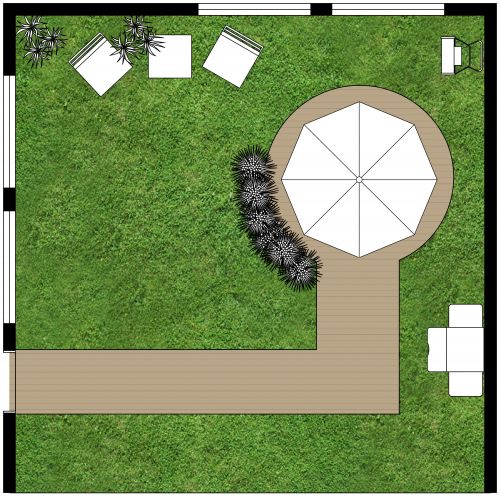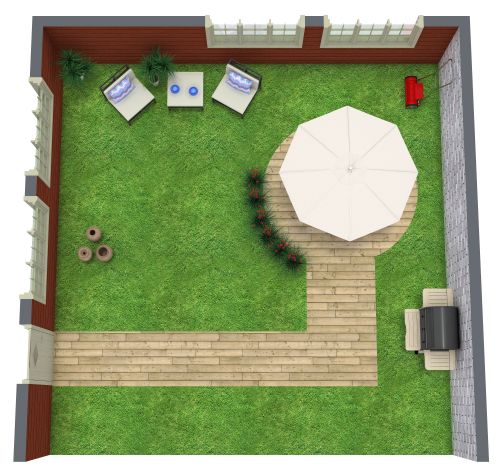Backyard Patio Floor Plan With Red Accents
Designed with comfortable family time and easy entertaining in mind, this backyard patio floor plan with red accents features 939 sq. ft. of laid back style. A raised patio area includes a charming modern wood deck that's surrounded by bright white paneled walls, a detailed wrought iron fence, and bold pops of color. The space is large enough to accommodate multiple seating arrangements, such as this cozy outdoor sectional, a small dining set, and a pair of comfy lounge chairs. Step down four stairs to find a beautiful grassy area, perfect for children and pets to play along with an additional outdoor dining set. The corner of the backyard includes a basketball net placed over a slate gray garage door and a two-toned stone cobblestone area, adding to the fun and visual appeal of the space.
