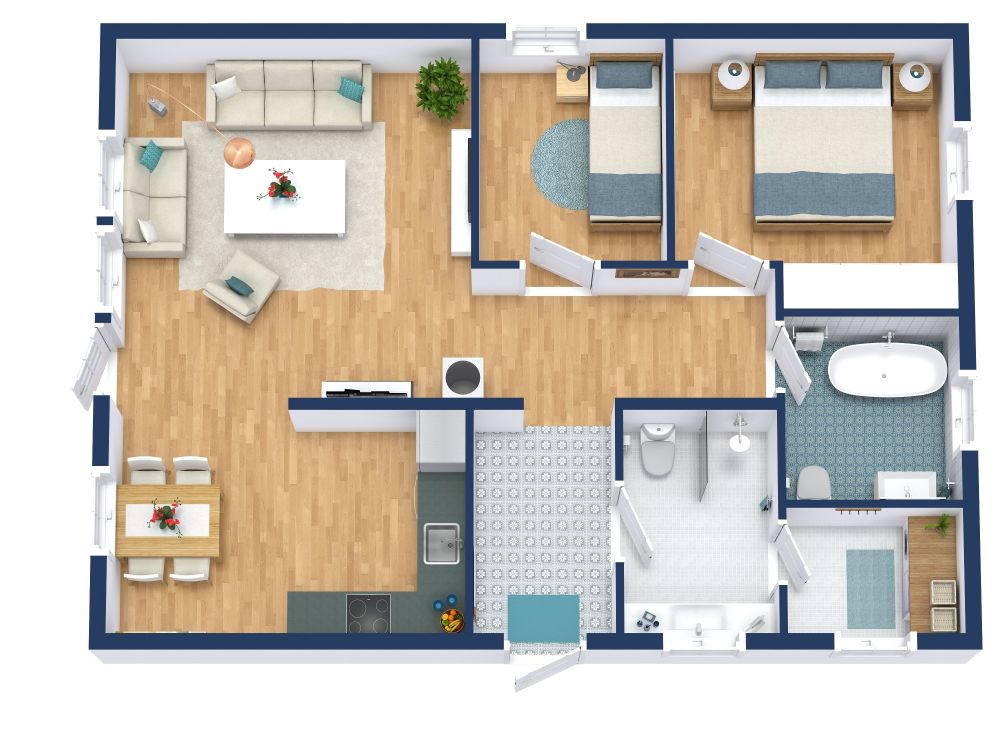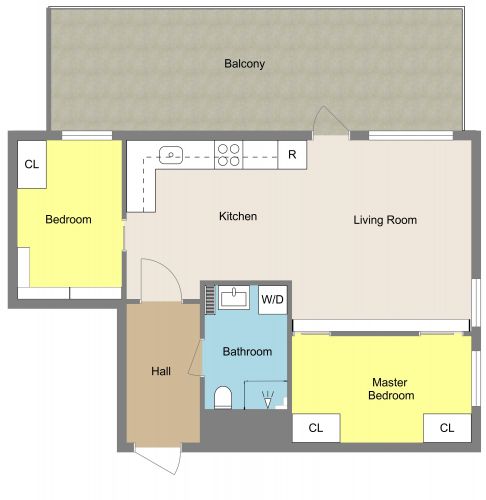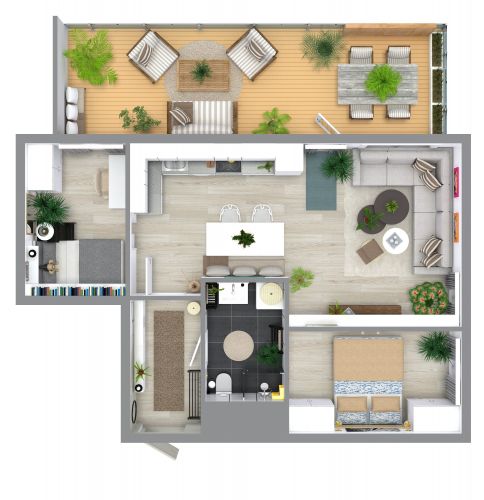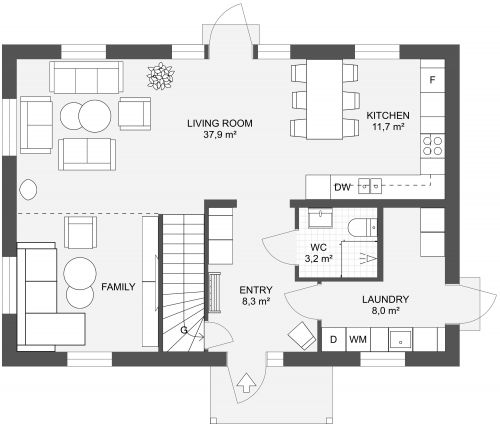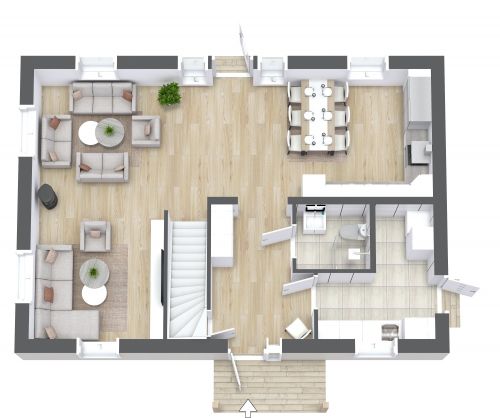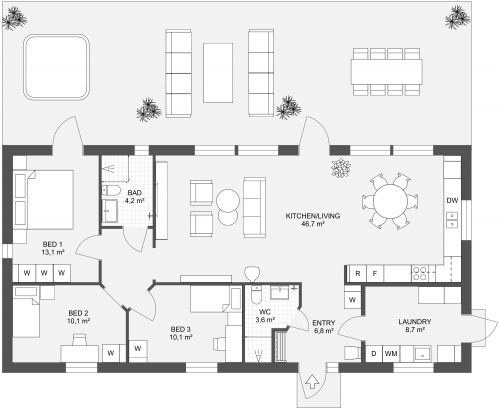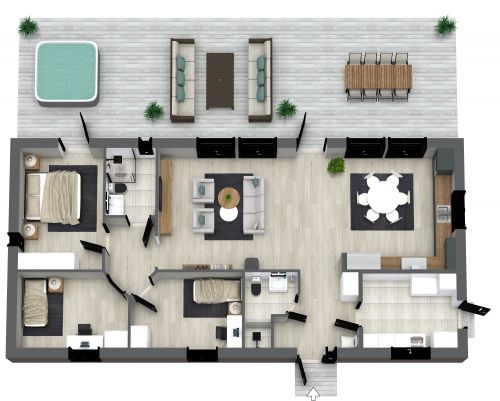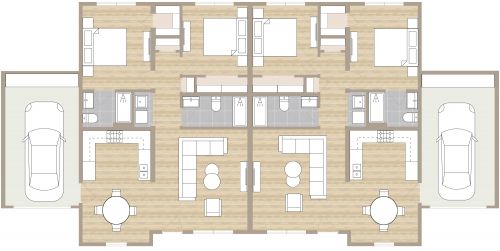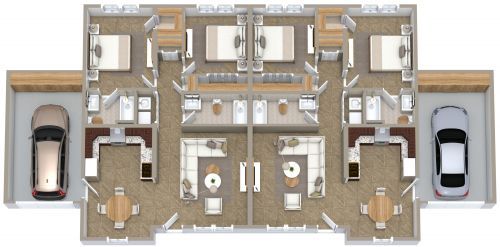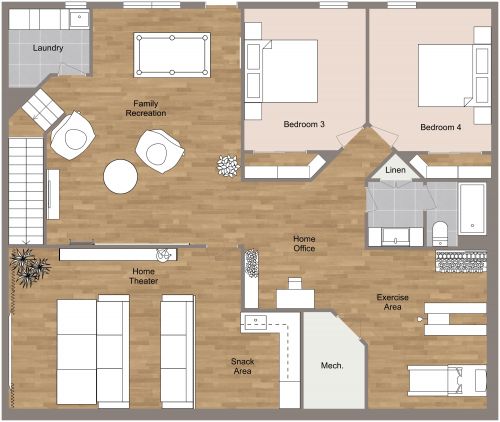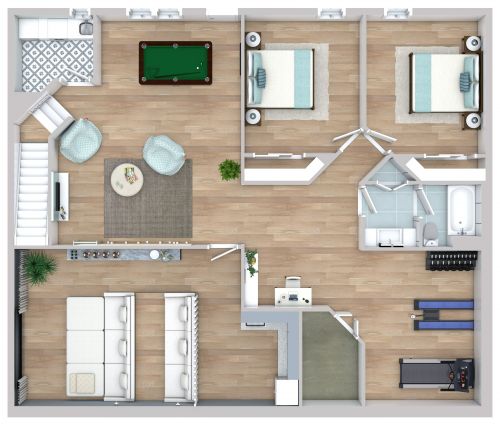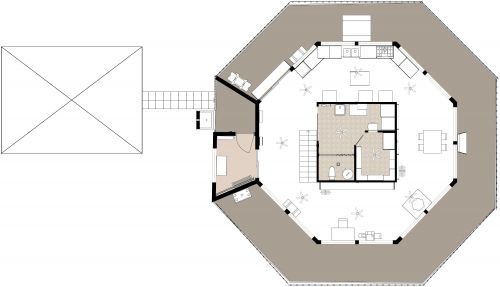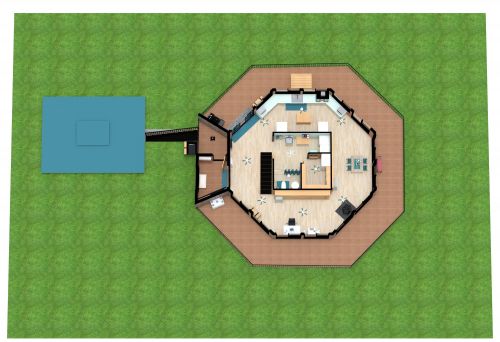Bright 1 Bedroom Floor Plan With Spacious Entry
If you’ve wanted to set up a separate office or play space away from the living room, bright 1 bedroom floor plan with a spacious entry could be for you. As you enter the unit, you’ll find a flexible area to the left for a drop zone, desk area, nursery, or playroom. Further down the hall, a door separates this entry from the open living and dining area. The L-shaped kitchen currently includes a dishwasher, sink, range, upper cabinets, and a tall pantry or optional refrigerator space. A large dining table provides plenty of room for entertaining or spreading out a work area. Position a sofa to enjoy the view through the french glass doors that open to a private balcony or deck. This floor plan also includes a generous bedroom and bathroom complete with a washer/dryer unit, shower, sink, and toilet.
