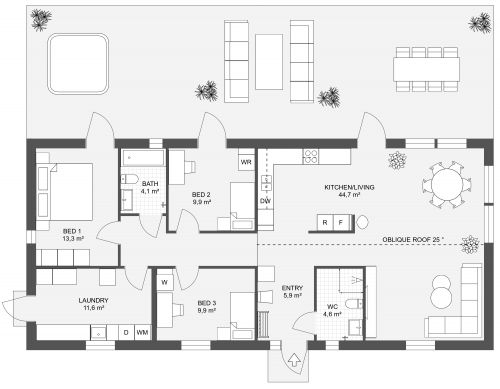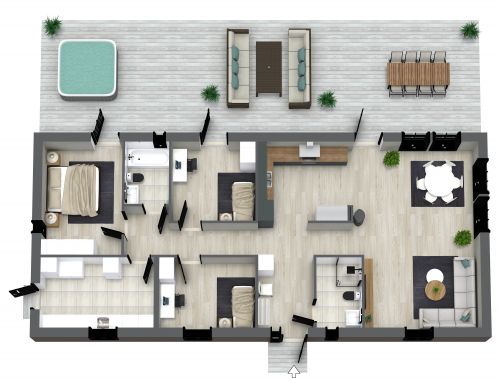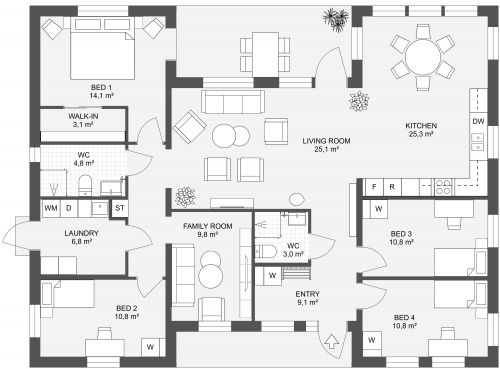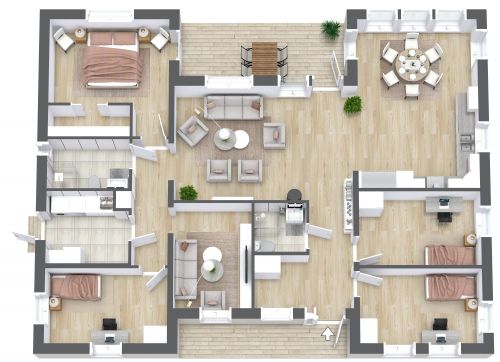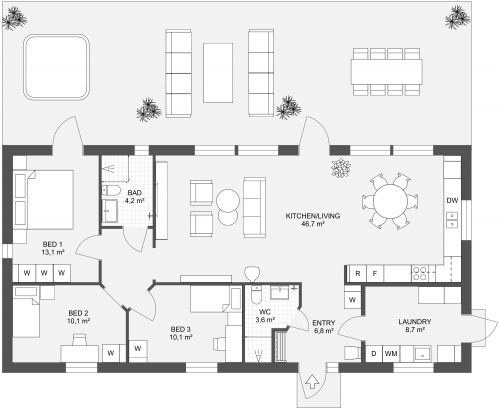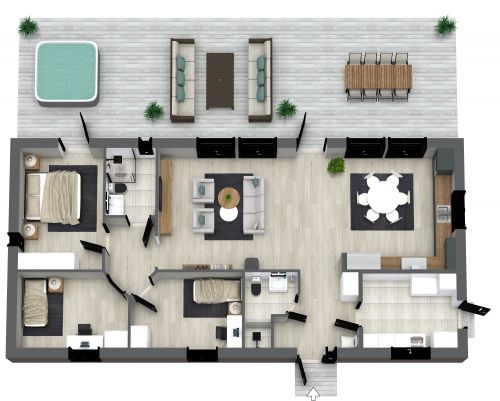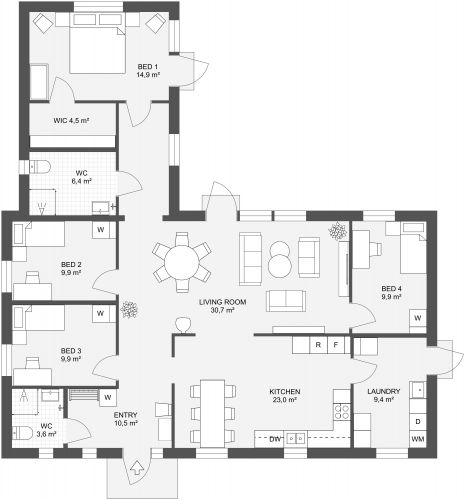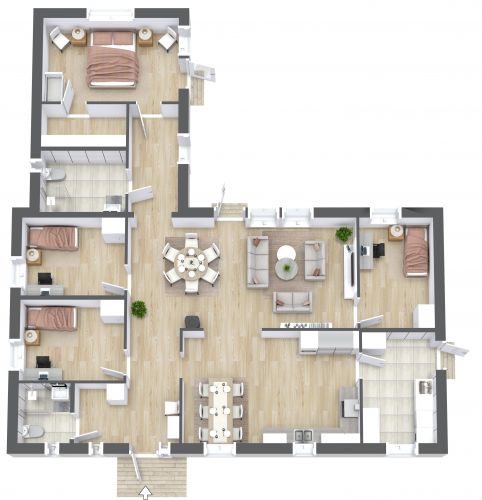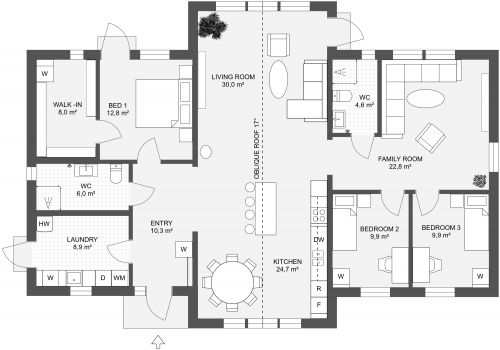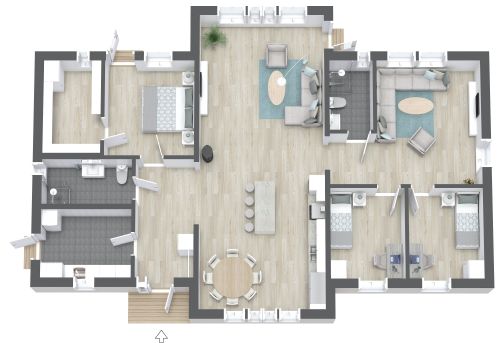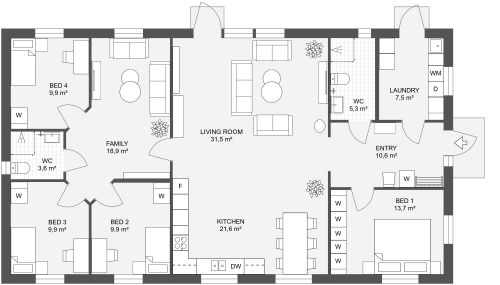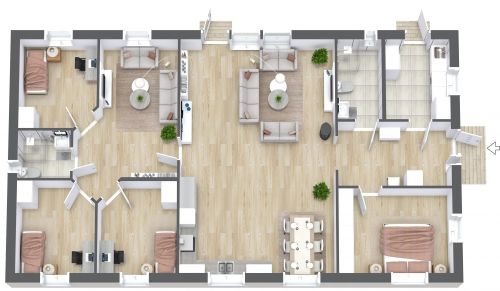Smultronstället 151
The Smultronstallet 151 layout is popular for its dual upstairs and downstairs living rooms, plus a flexible area configurable as an office/family room or 4th bedroom. The spacious front entry foyer features a coat closet, convenient seating, and shelf storage space. Nearby, you’ll find a ¾ bathroom plus an expansive laundry room complete with a washer/dryer, utility sink, linen closet, and handy door to the outside. A light-and-bright great room features windows and a door that opens to the backyard. The L-shaped kitchen includes all the standard appliances and space for either an island or a large dining table. Adjacent to the living room, a customizable family room area can optionally be closed in to create a private bedroom or office. Upstairs, a large primary bedroom with a walk-in closet and two sizable secondary bedrooms share a ¾ bathroom. Furnish the generous upstairs open space as a teen room, kids playroom, den, or office.






