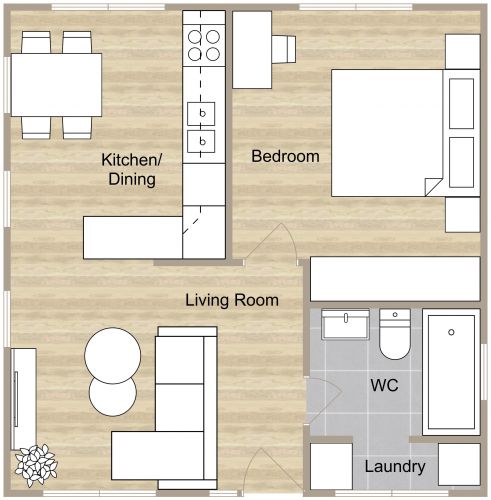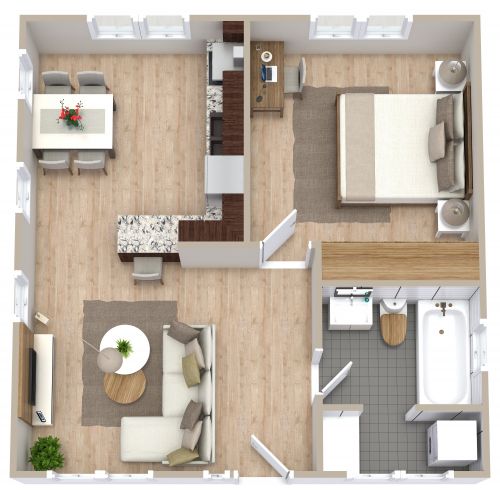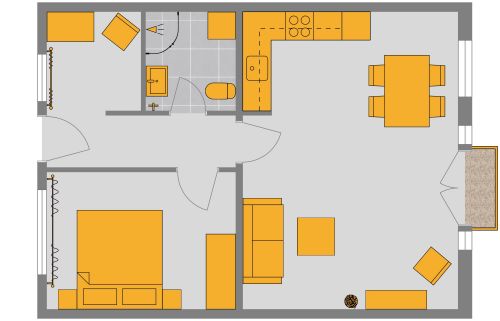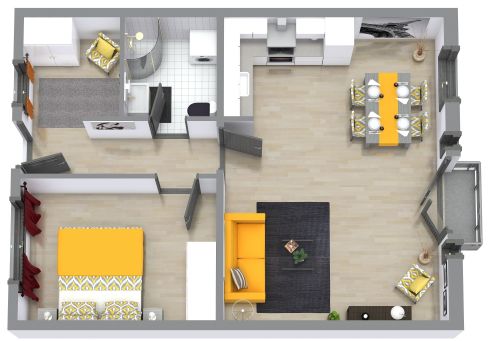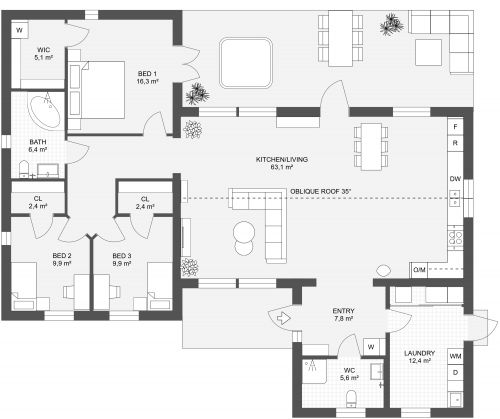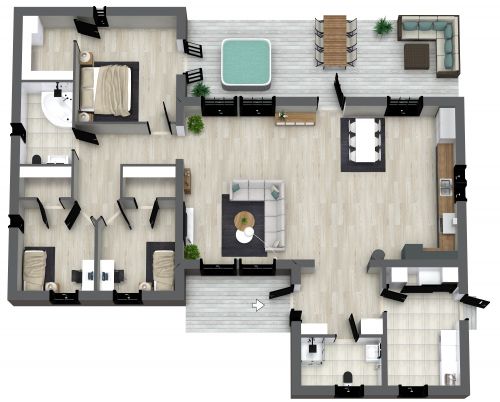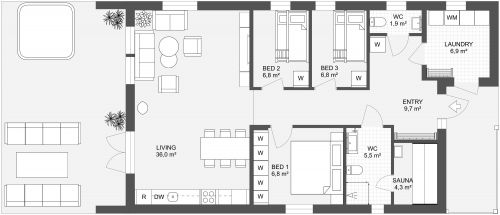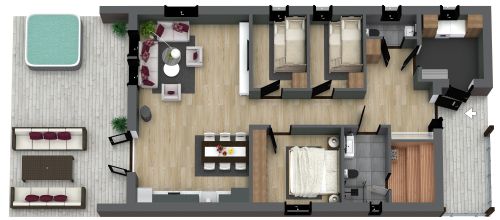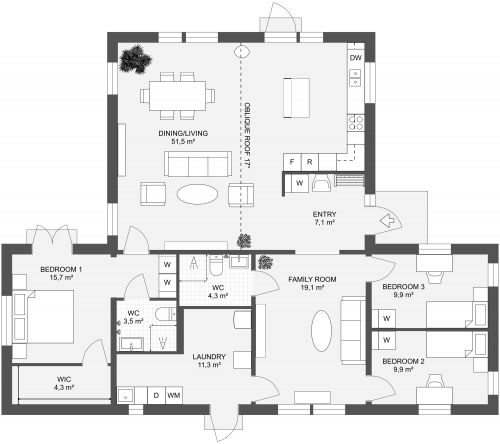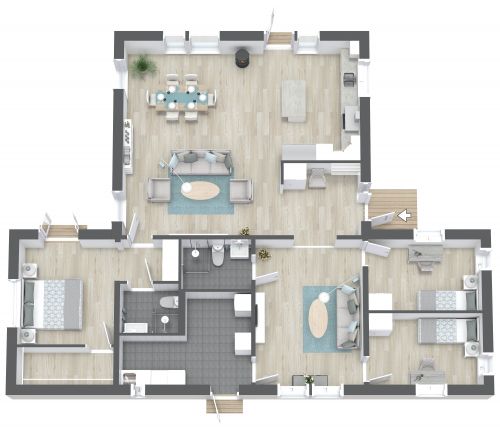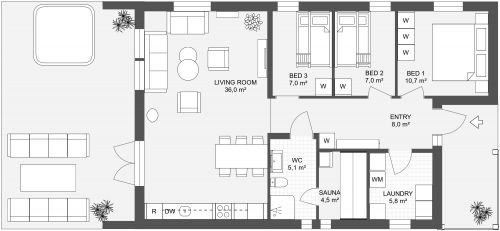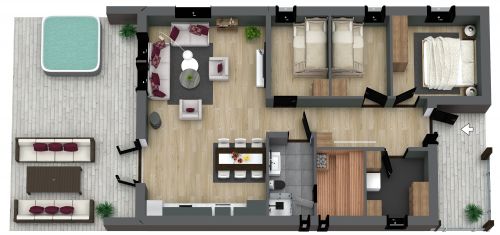Smultronstället 146
The Smultronstallet 146 layout, with its semi-open floor plan, is perfect for those who prefer the kitchen to be separate from the living room. The entry foyer, with its coat closet and ¾ bathroom, leads down the hall to an open living room, complete with large windows and a door to the back yard. Nearby, the spacious and separate split-u-shape kitchen includes a full-size refrigerator, range, sink, dishwasher, and upper cabinet storage. Easily add an island or large dining table to this generous open space. Nearby, a convenient laundry room includes a washer and dryer, utility sink, folding counter, closets, and access to the outdoors. To the right of the living room, configure the adjacent bedroom space as an office, den, or private guest room. You’ll find a sizeable primary bedroom with a walk-in closet and two additional secondary bedrooms on the left side of the floor plan. A second ¾ bathroom is adjacent to these bedrooms.






