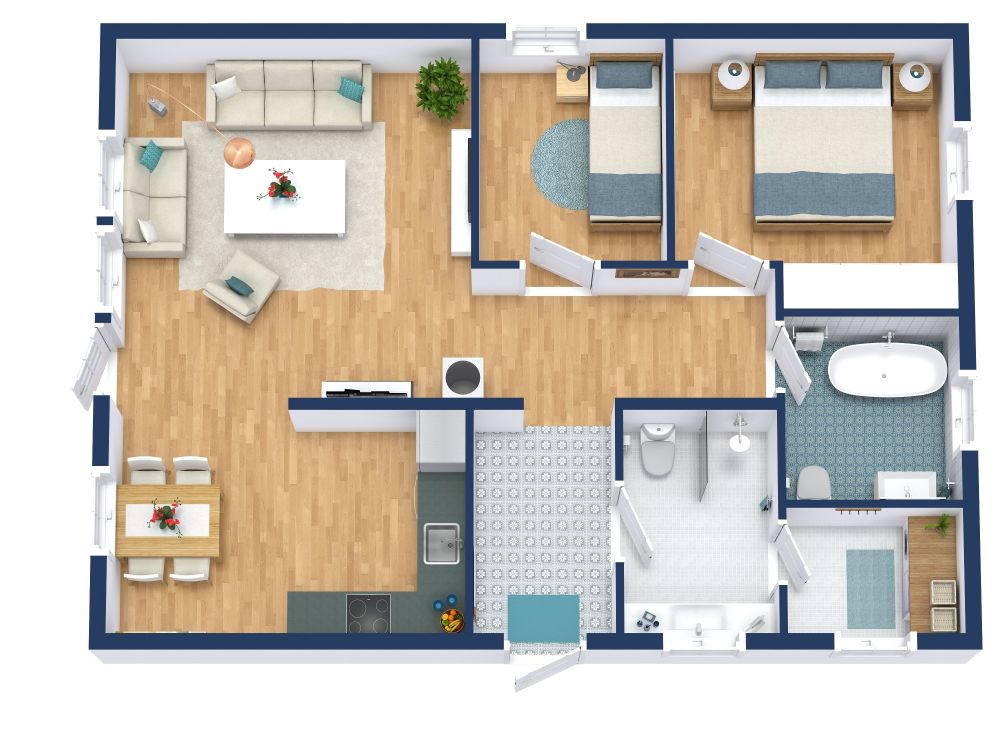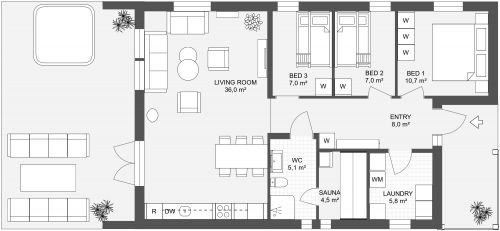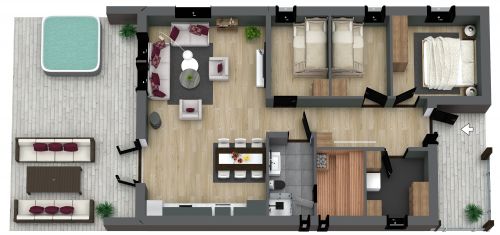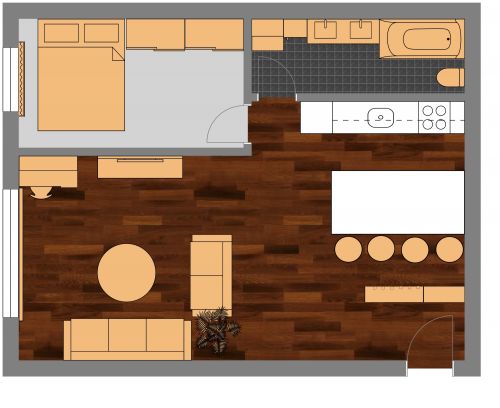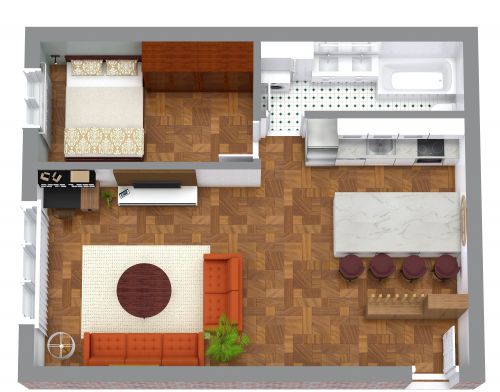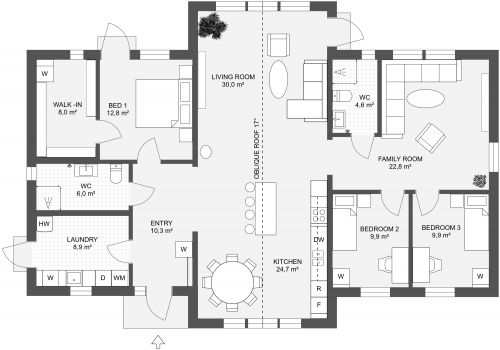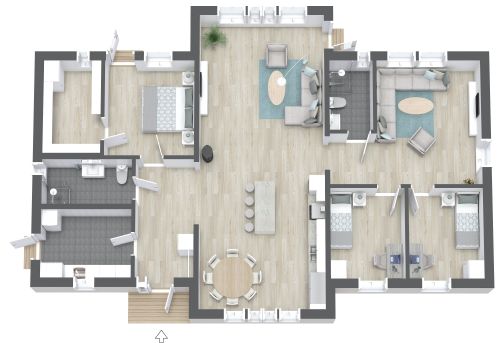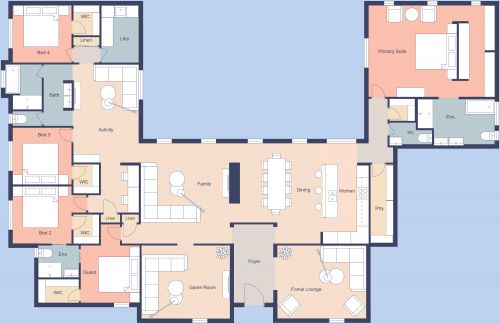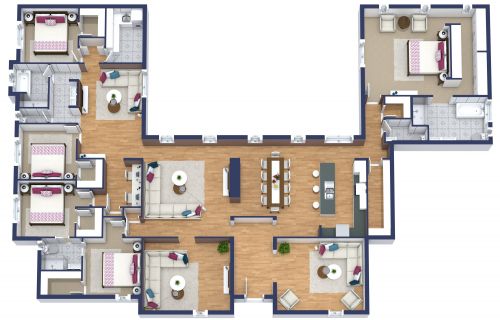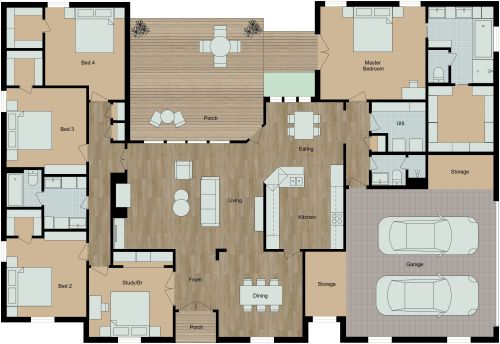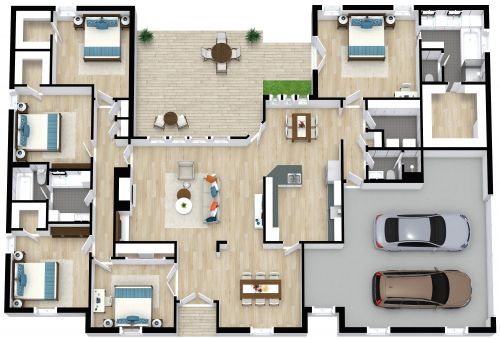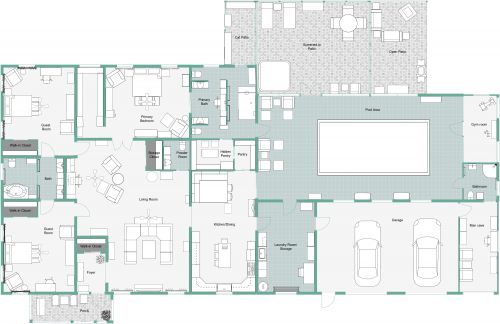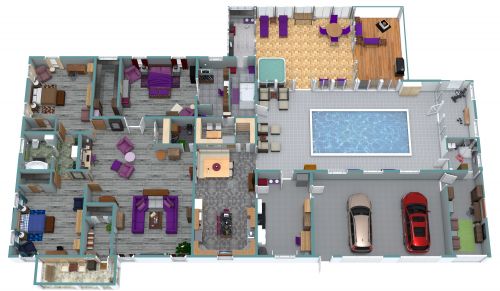Practical 2 Bedroom House Plan With L-Shaped Kitchen
If a separate laundry room is on your wish list, take a look at this practical 2 bedroom house plan with L-shaped kitchen. From the front door, you’ll enter into a spacious foyer with room for a shelf, hooks, or other storage options. On your right, you’ll find a ¾ bathroom with a sink, toilet, and shower. A large laundry room is located through this bathroom - notice the long wood countertop above the washer/dryer - perfect for folding clothes and linens. The L-shaped kitchen includes a full-size refrigerator, dishwasher, sink, and range; you could also layout the kitchen in a u-shaped configuration - give it a go in RoomSketcher. The dining area is adjacent to the kitchen and near a comfortable living room. The larger bedroom is styled with a king-size bed, two end tables, and a large wardrobe for additional storage. The smaller bedroom is set up with a twin-size bed, however bunk beds are another option.
