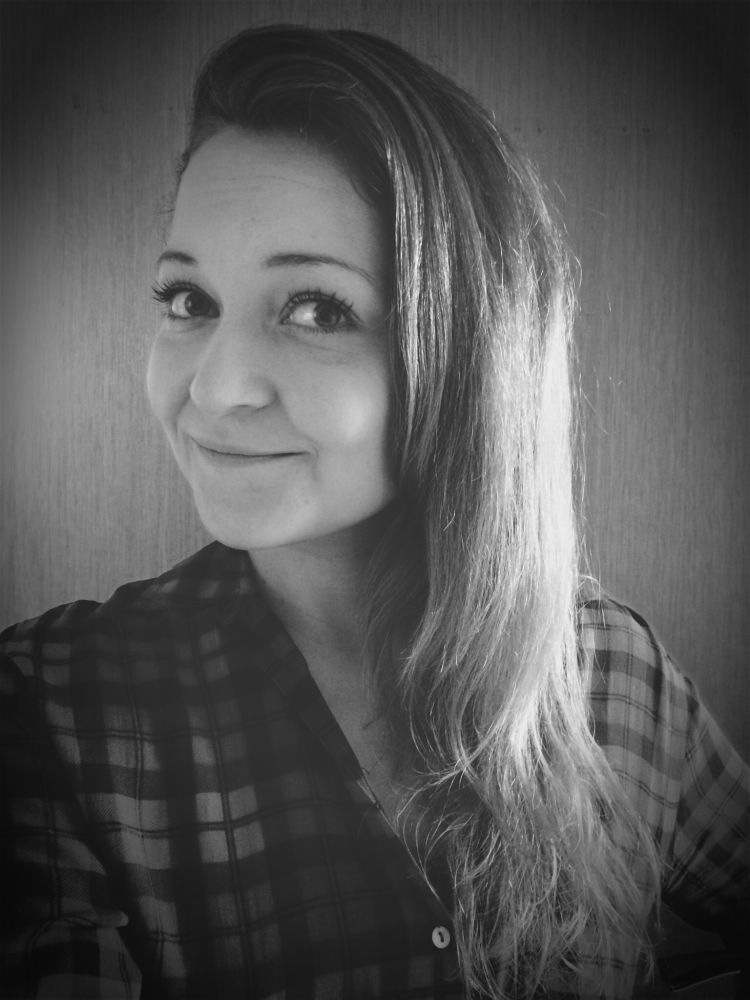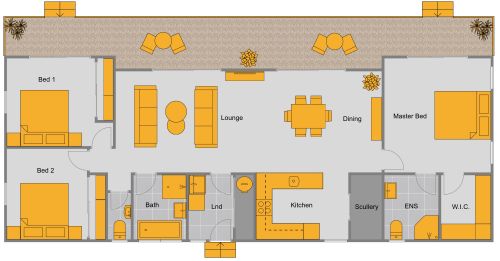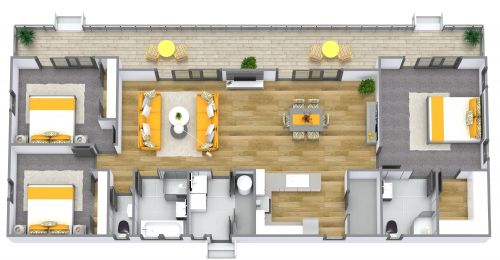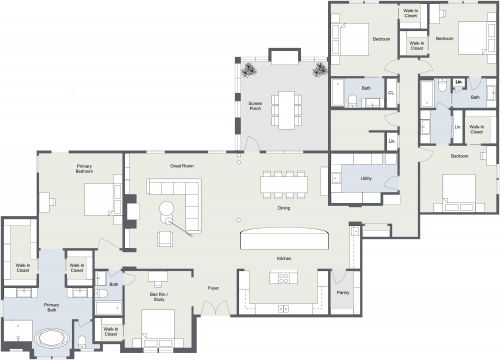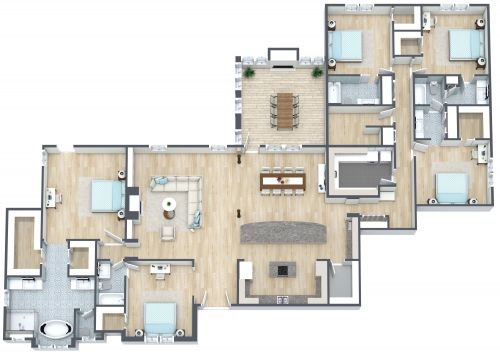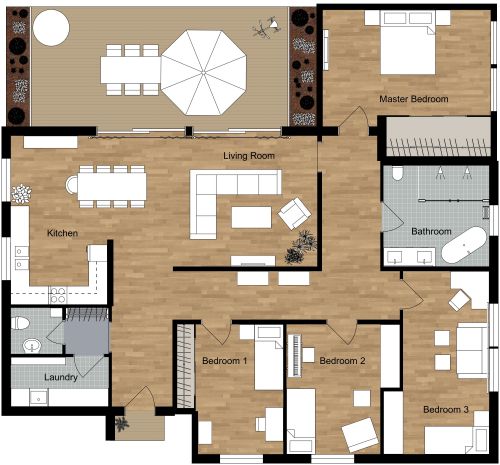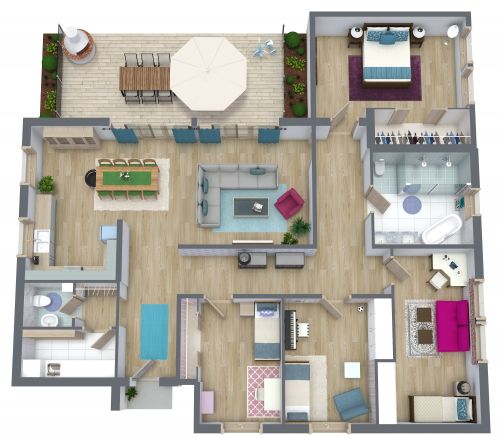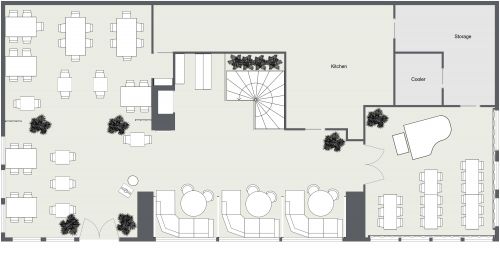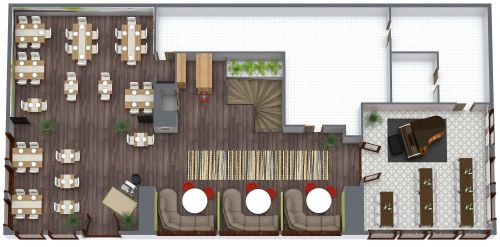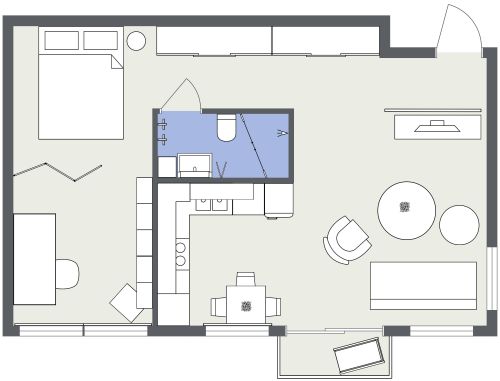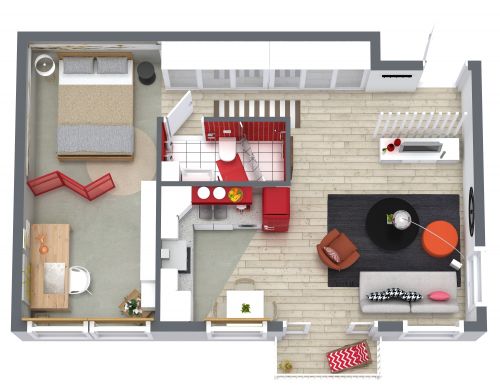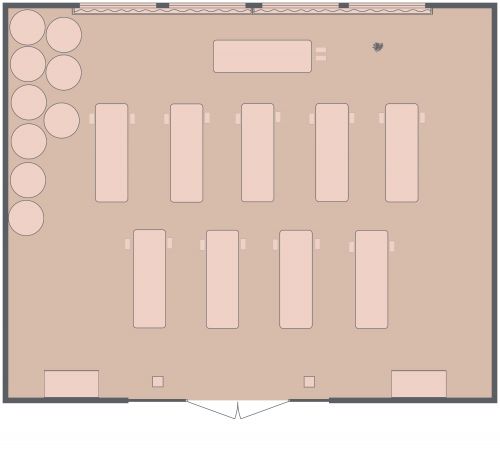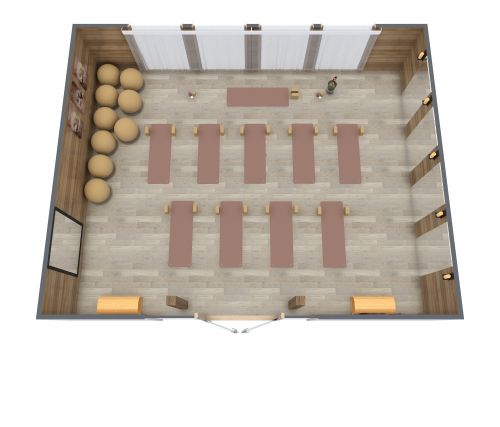Quirky and Colorful 3 Bedroom Floor Plan
This quirky and colorful 3 bedroom floor plan includes lots of fun ideas and bright decor. Check out the cheerful entry foyer with its large coat closet or drop zone; this area also has a convenient powder bathroom with colorful tile walls and floor. From the entrance, an arched opening leads you into a living and dining area. Large windows make it light and bright, and a built-in fireplace adds a warm vibe. The kitchen’s wide double doors provide flexibility - leave them open, or close them if you prefer a more private cooking area. The G-shape counter holds all your favorite appliances and provides lots of counter space. A flexible room adjacent to the kitchen is useful as a pantry or place to store recipe books. The sizeable primary bedroom is shown with a queen-size bed and large wardrobes; however, many furniture arrangements are possible in this room. A pocket door provides direct access to a large full bathroom. Two additional bedrooms offer lots of furniture and decor options.
