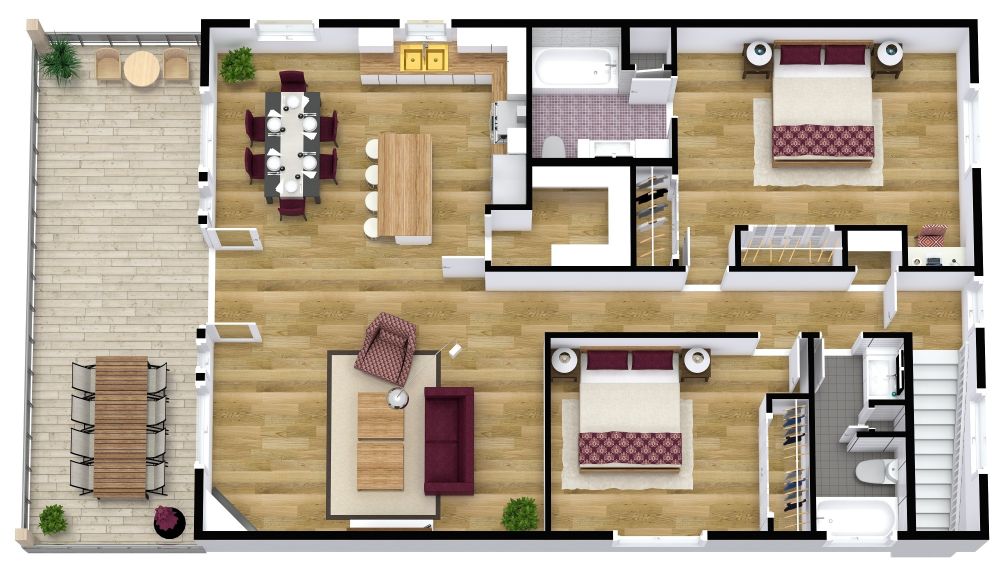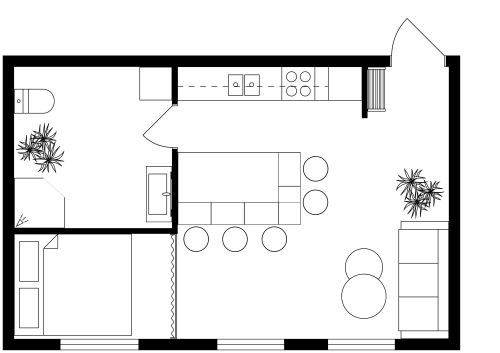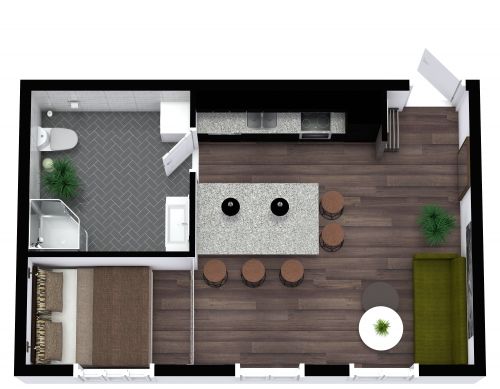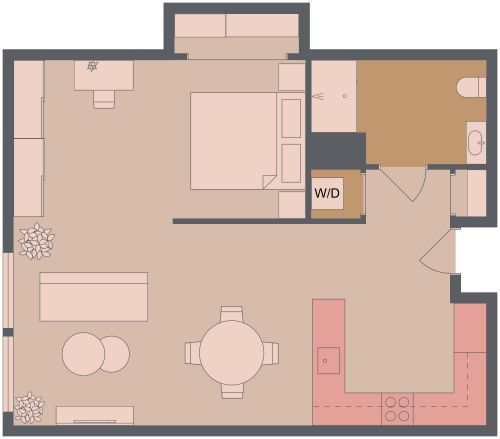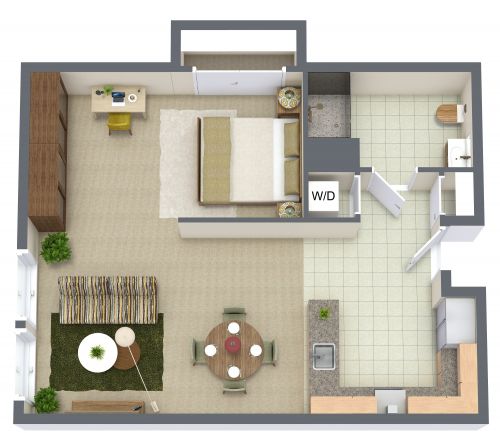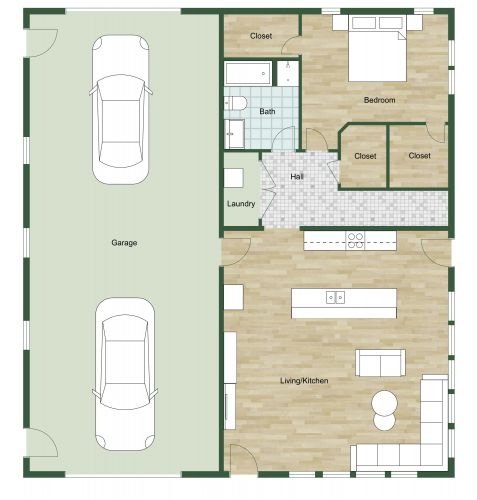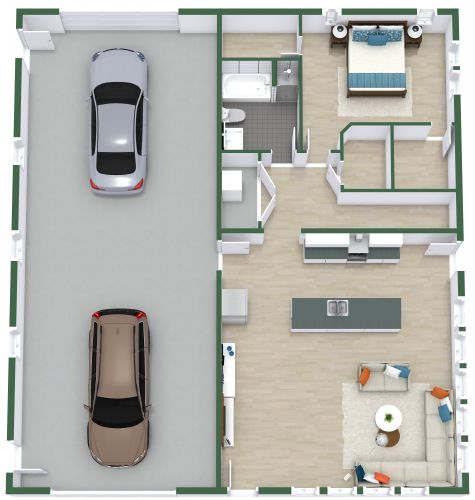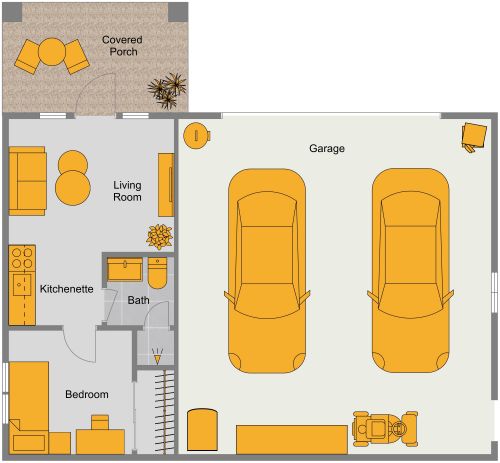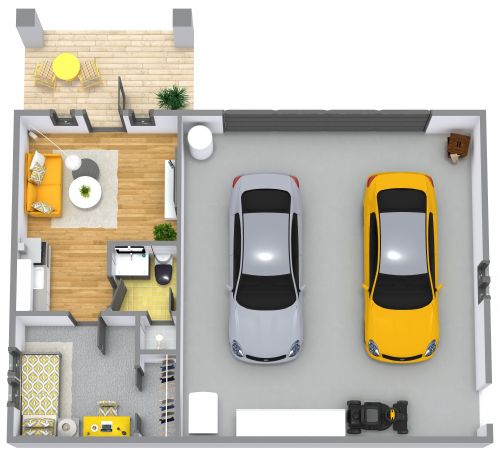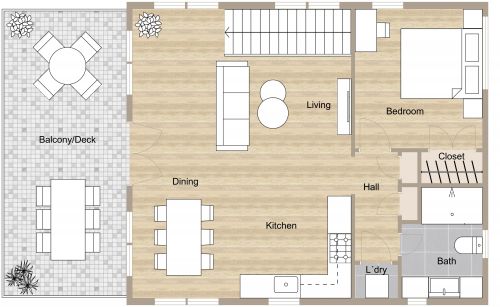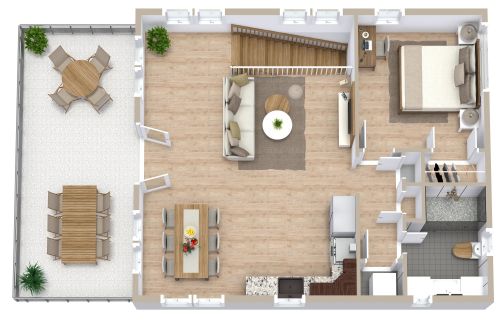Small Studio Apartment With Sleeper Sofa
Check out this small studio apartment with a sleeper sofa that does double duty for lounging by day and sleeping by night. The unit’s entry door leads into a hallway with a large storage closet on one side. To maximize storage, you could also add a few hooks on the nearby wall to create extra space to hang keys, an umbrella, and a coat or sweater. The nearby ¾ bathroom features a full vanity sink with storage, a toilet, and a walk-in shower. Down the hall, a compact galley kitchen makes it easy to prepare meals. Chefs will love the tall refrigerator, full-size range, upper cabinet storage, and convenient island sink with a view. Optionally, increase the depth of the counter to add a breakfast bar eating space on one side. In the living area, the sleeper sofa works as a lounging, working, and entertainment-watching area in the daytime and opens to a full-size bed for sleeping at night.
