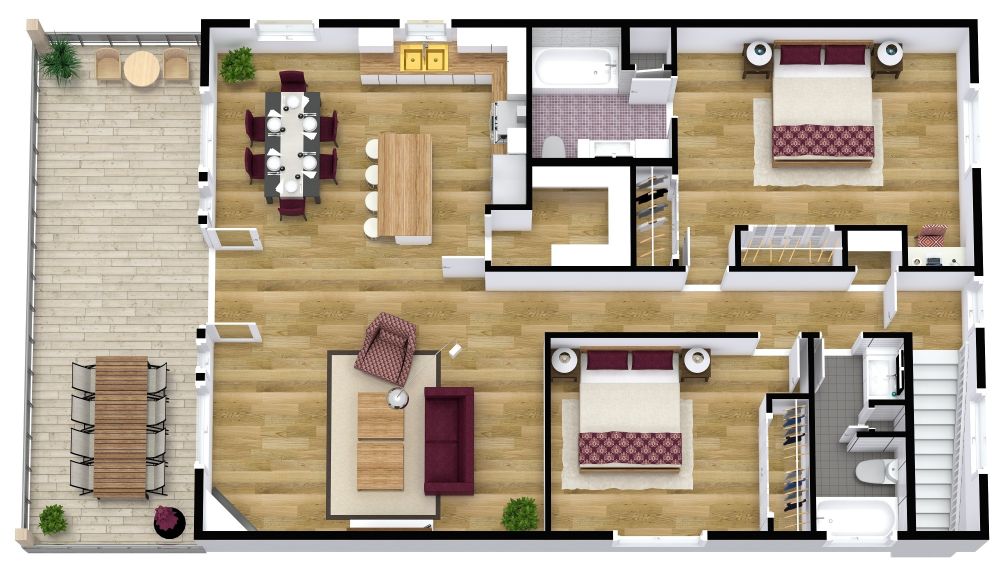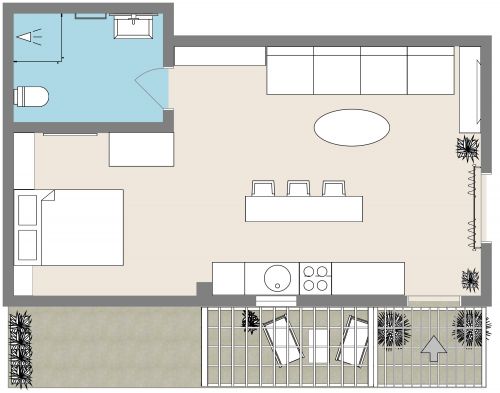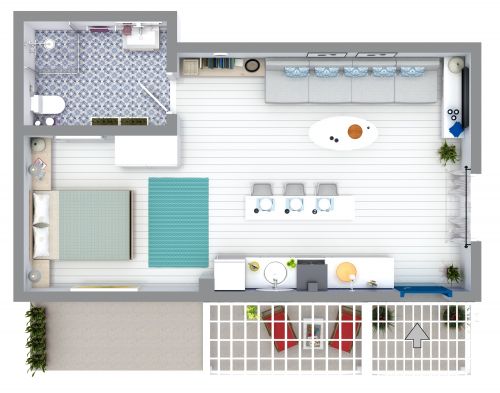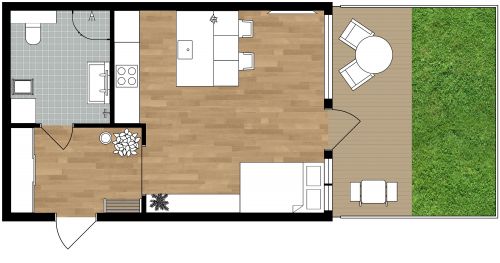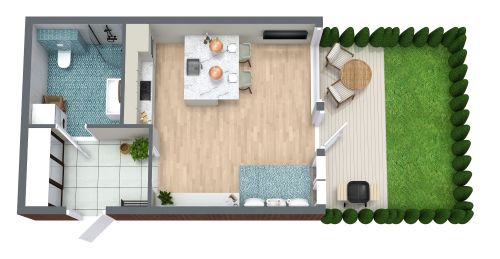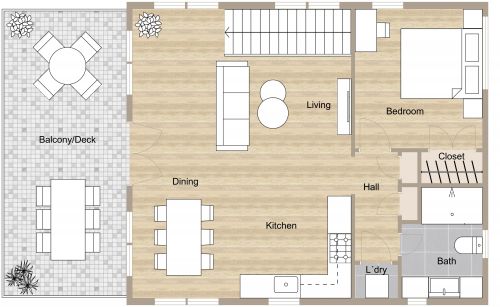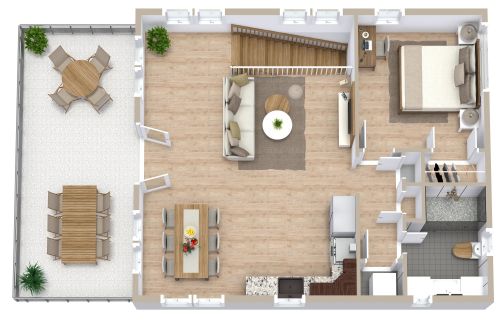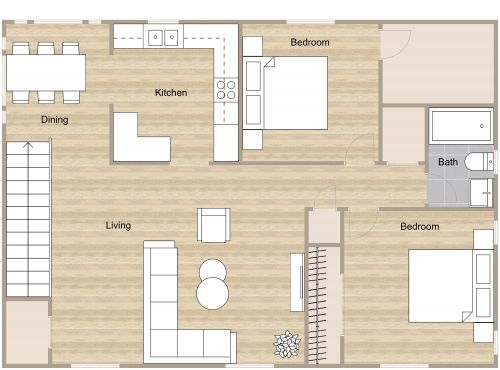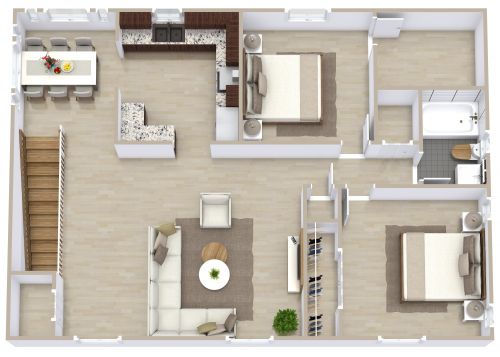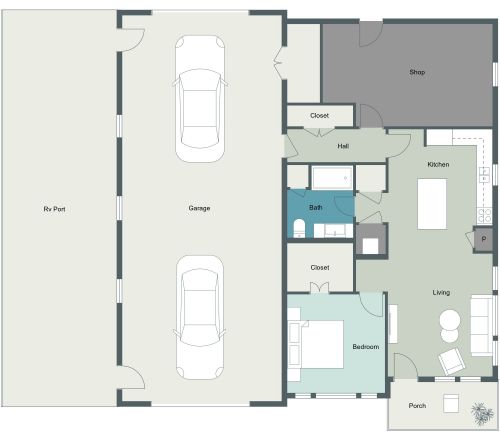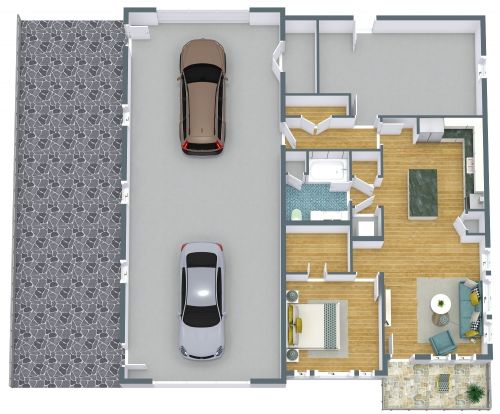Modern Studio Apartment Plan With Kitchen Island
By creating an open floor plan in this modern studio apartment plan with kitchen island, you can make a small space appear more roomy. One corner of the studio apartment is divided from the rest to create a bathroom with a tub, sink and toilet. Next to the bathroom is a walled-off space with the washer and dryer. And next to that is the kitchen with a refrigerator, a cooking range and storage cabinets. Across from the kitchen counter is an island with a sink which can also be used as a small dining area for two people. In one corner of the studio is a cozy living area with a loveseat, coffee table and TV. In another corner is the bedroom with a double bed, two bedside tables and a built-in closet. Although small, this studio apartment contains everything one might need to live comfortably.
