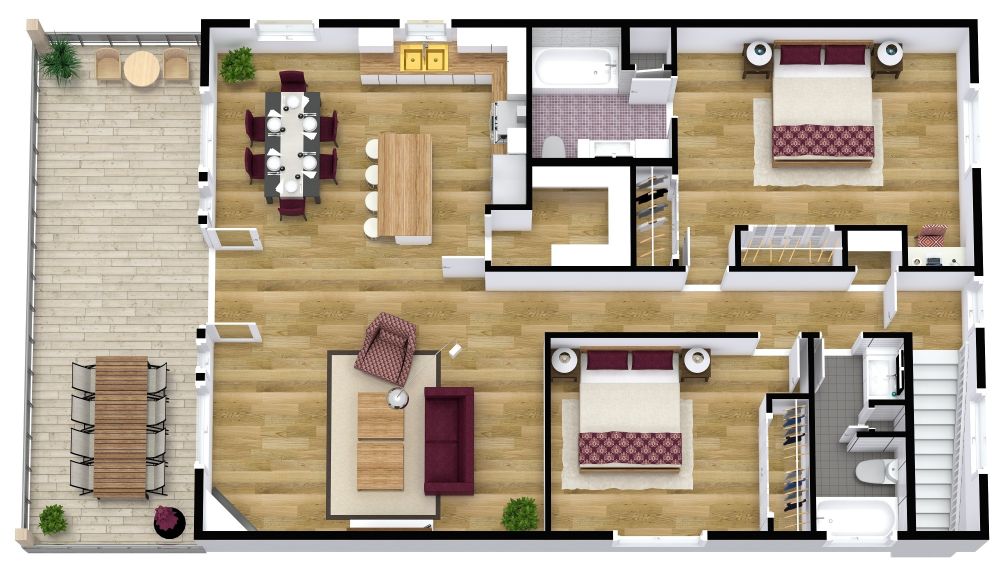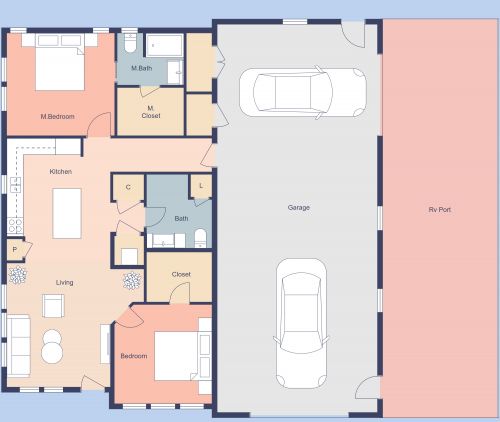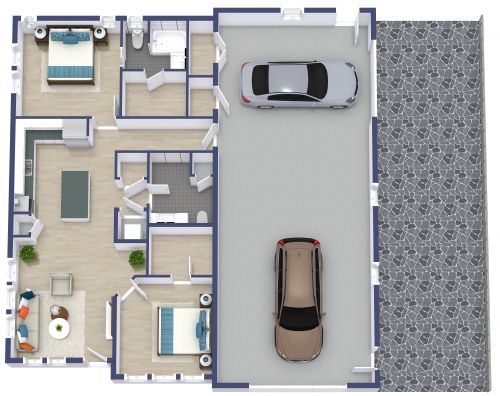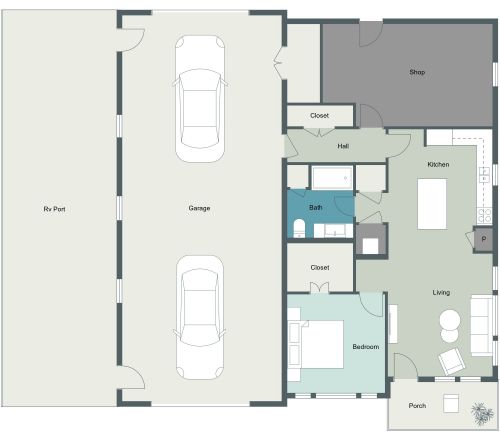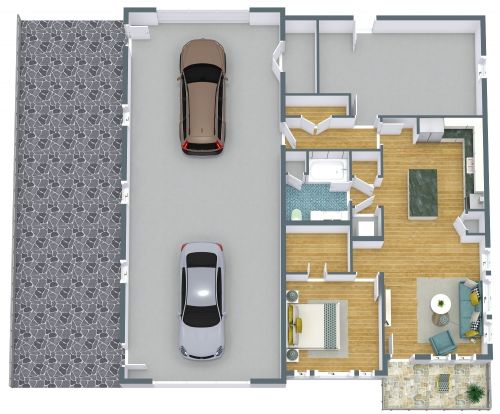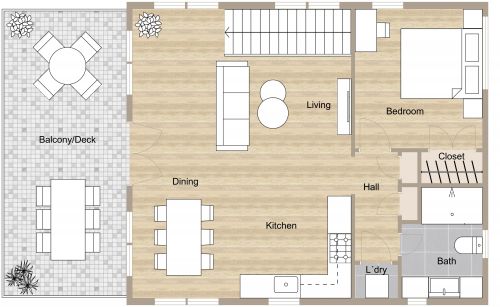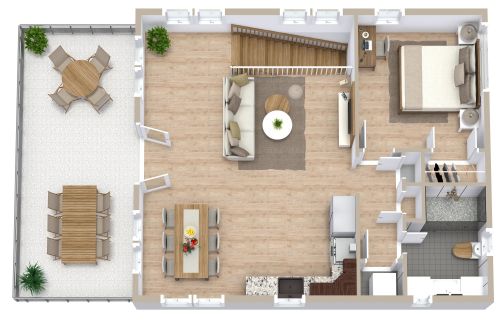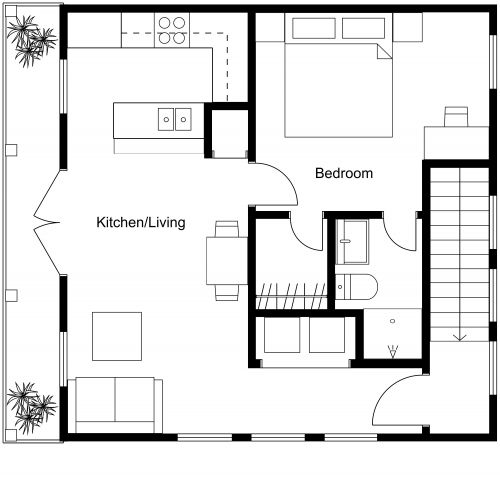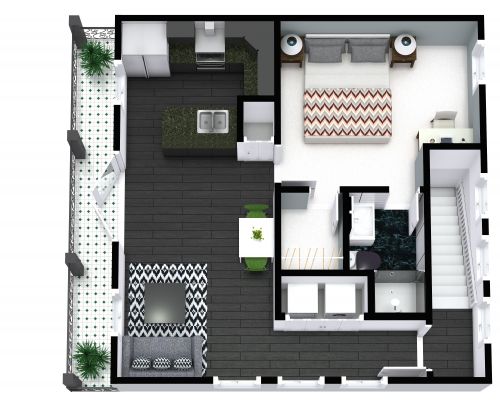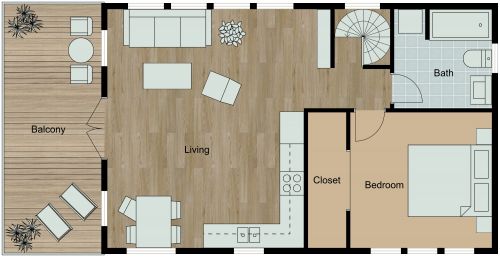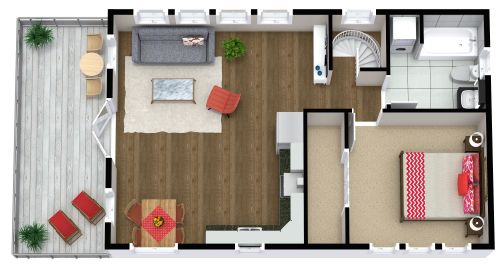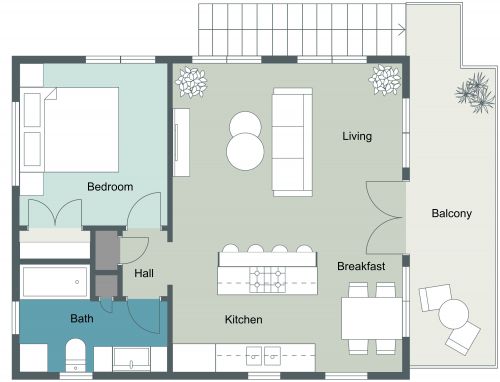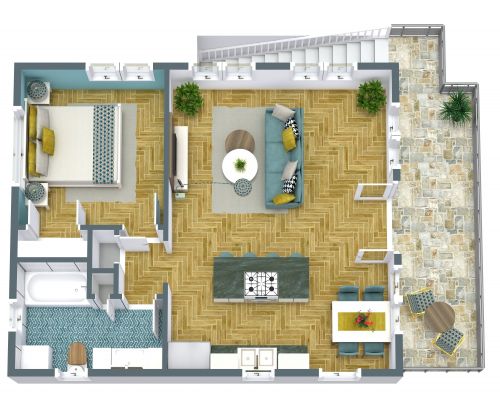Garage Apartment Floor Plans 2 Bedrooms
A 3 car garage provides a generous footprint for various 2 bedroom apartment floor plans above. The garage features large individual doors for each car and a convenient storage closet. An entry foyer and staircase lead to the apartment above. Upstairs, the spacious living room allows for a variety of furniture layouts and includes several windows and a useful coat closet. Chefs will be drawn to the semi-enclosed kitchen with lengthy counters, a refrigerator, range, double sink, and upper cabinet storage; add a dining table in the nearby nook. Down the hall, two additional storage closets ensure a space for all of your belongings. Speaking of storage, the smaller bedroom features a roomy walk-in closet, and the more spacious bedroom includes a long standard reach-in closet. Both bedrooms share a full bathroom with a vanity sink unit, toilet, and combined bathtub/shower.
