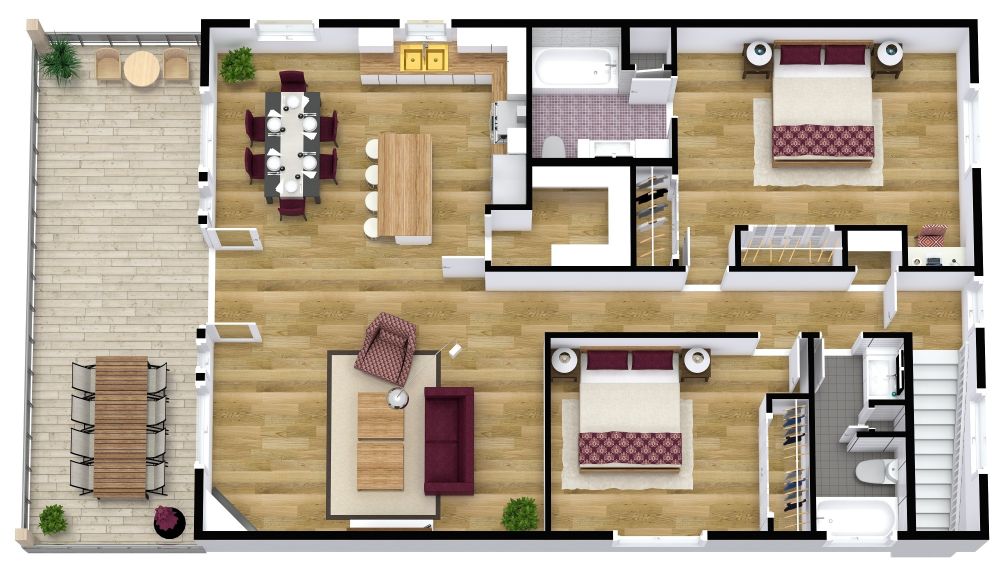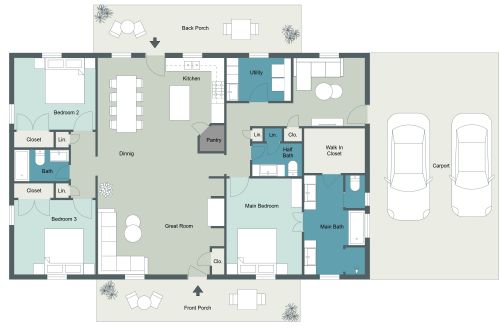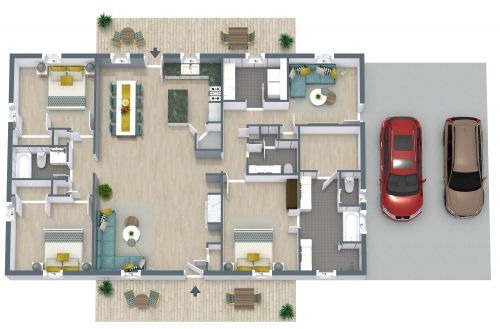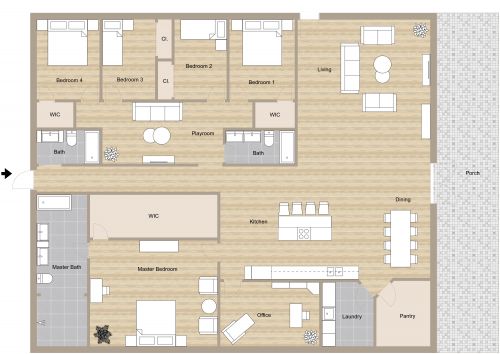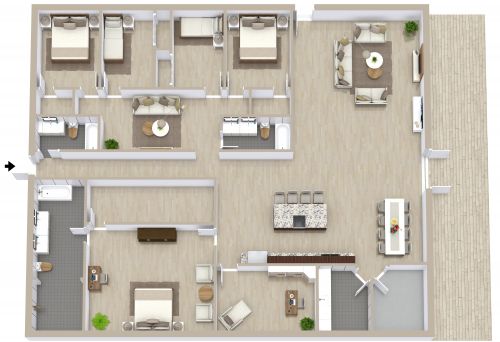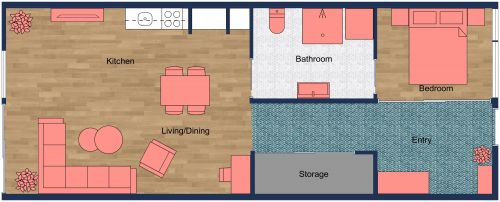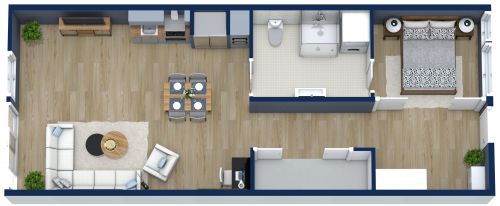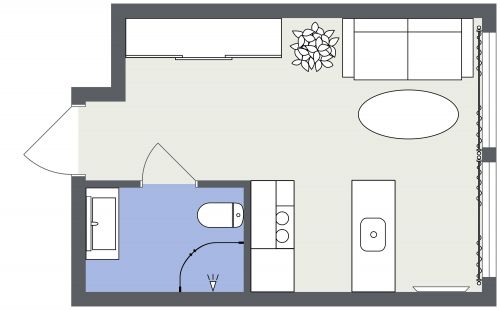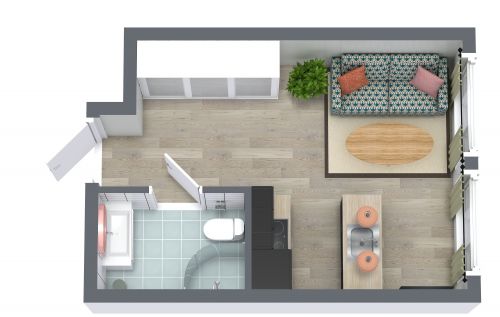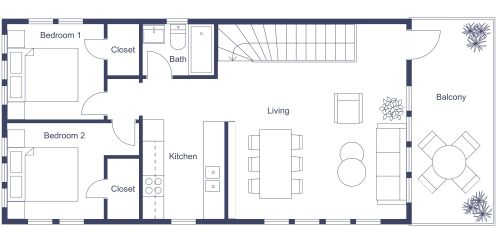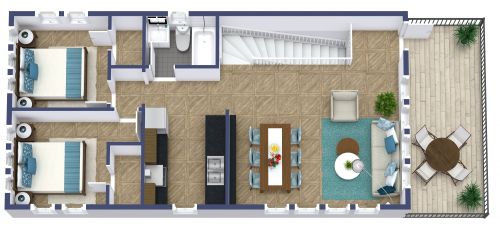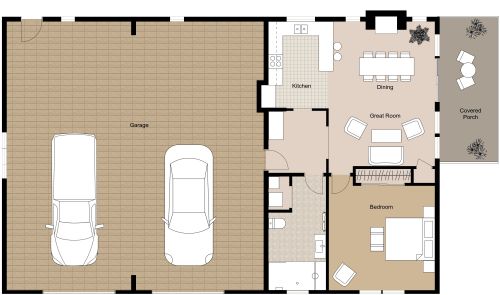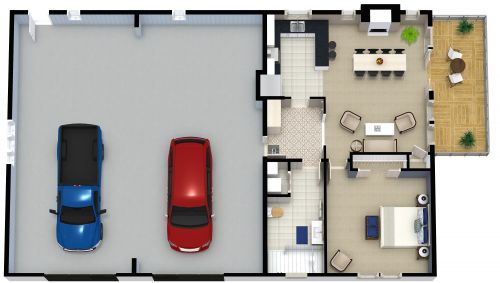1 Bedroom Apartment Built On Top of Garage
If you are looking for a 1 bedroom apartment built on top of a garage, check out this floor plan. The ground floor features a 2 car garage with a double garage door and an interior entry door to the apartment stairwell. Upstairs, the foyer includes a coveted in-unit washer and dryer closet. Down the hall, the compact great room features a living area with space for a loveseat, a bistro table dining space, lovely French doors to a private outdoor balcony, and a U-shaped kitchen. Chefs will appreciate the generous counter space, range, double sink, refrigerator, and upper cabinet storage options. Just around the corner, notice the optional pantry or coat closet. Furnish the roomy bedroom with a king or queen-size bed, side tables, and a chest of drawers or desk. The ensuite bedroom also features a walk-in closet and bathroom with a vanity, toilet, and walk-in shower.
