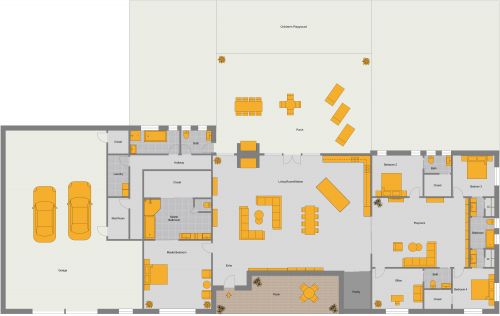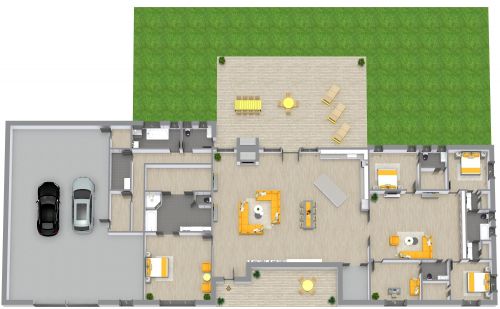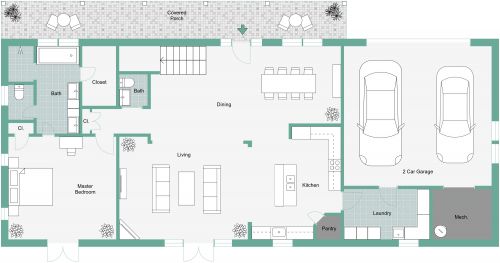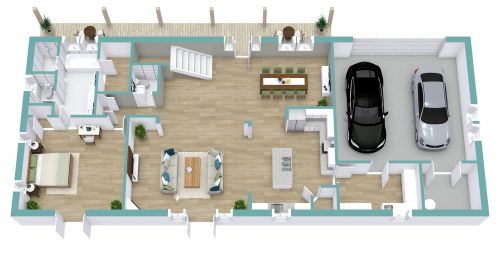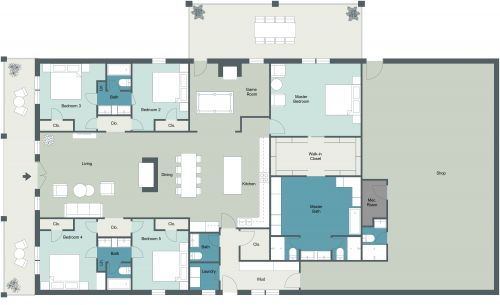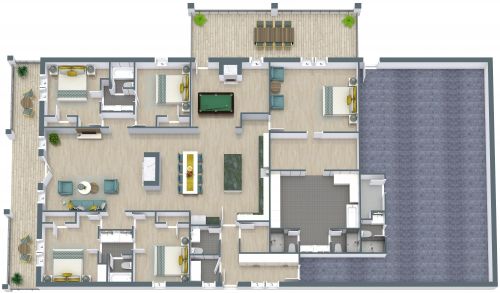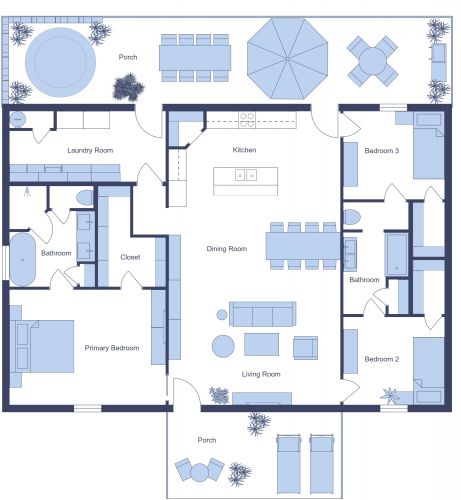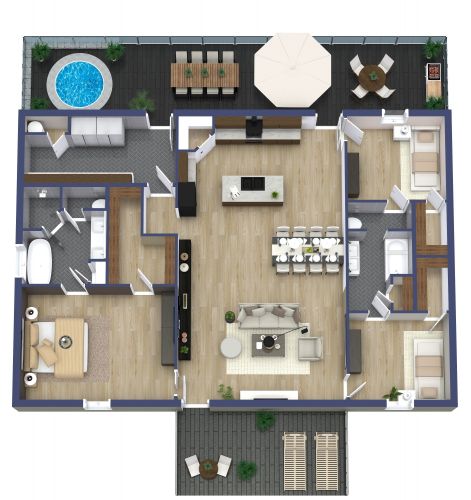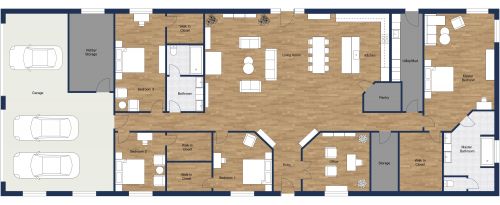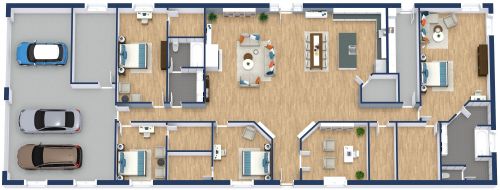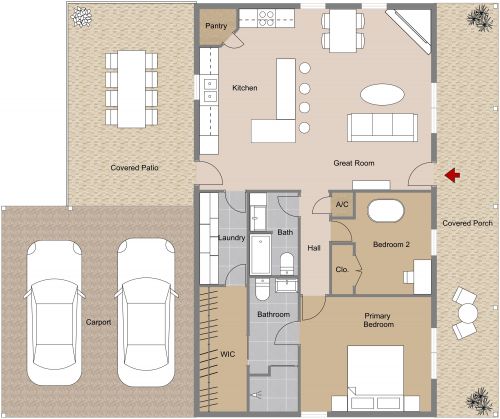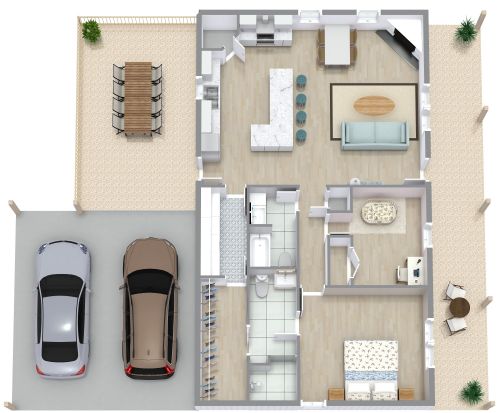Modern Barndominium Design
Every inch of this modern barndominium design is packed with style and comfort. The 1,632 sq. ft. one-story floor plan includes three bedrooms, two bathrooms, and one half-bath. A spacious great room spills into an open dining area and roomy kitchen, featuring hunter green counters, simple cream cabinetry, and lots of storage space. The room's blue-gray walls add to its relaxing, contemporary ambiance and perfectly complement its light hardwood floors. The main bedroom comes with a large bathroom and walk-in closet while the two spare bedrooms are located on either side of an additional full-size bathroom. A half bathroom and utility room can be found near the carport. Entertaining is sure to be a pleasure on either of the home's two porch areas, both with beautifully natural decking and plenty of room for outdoor seating arrangements.



