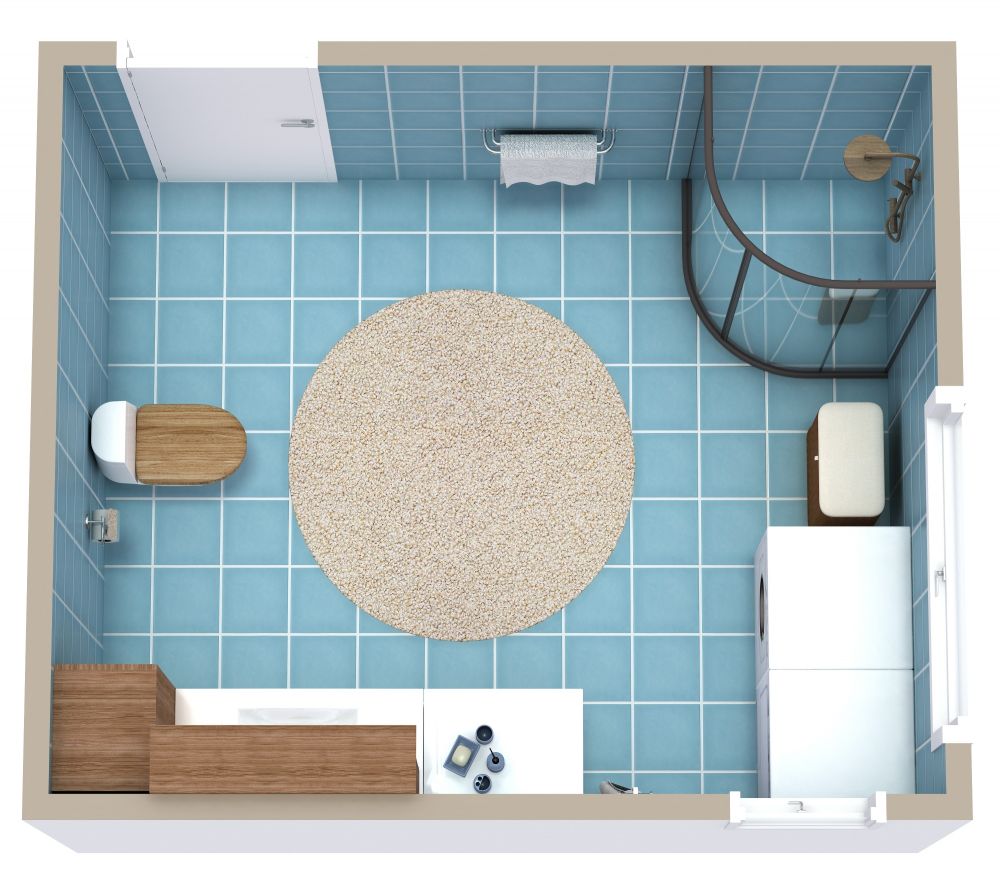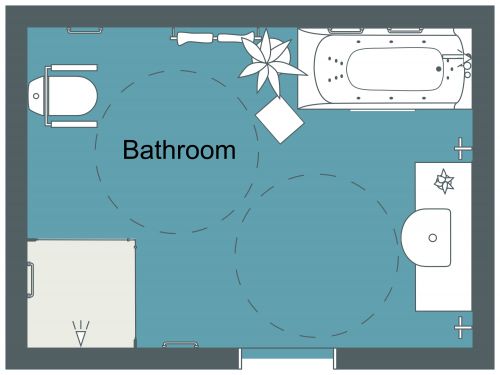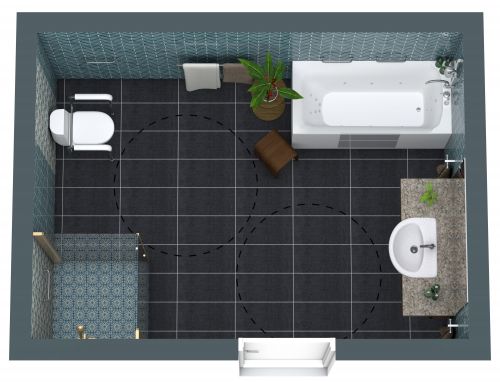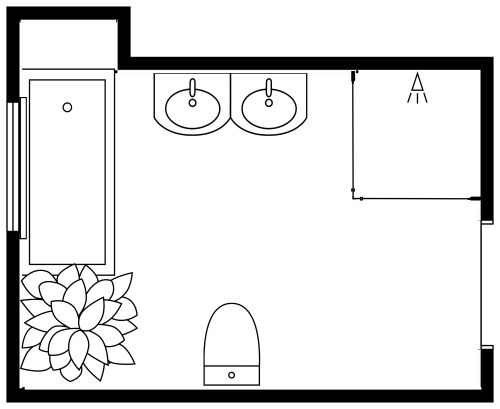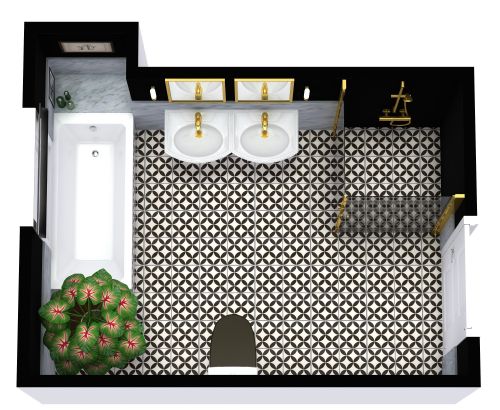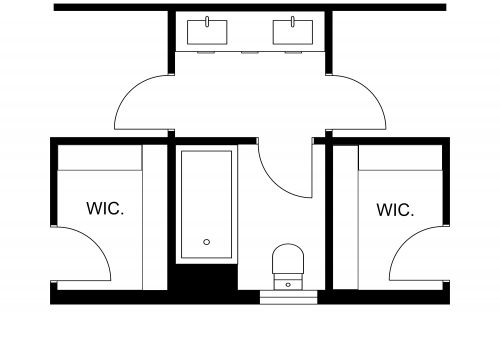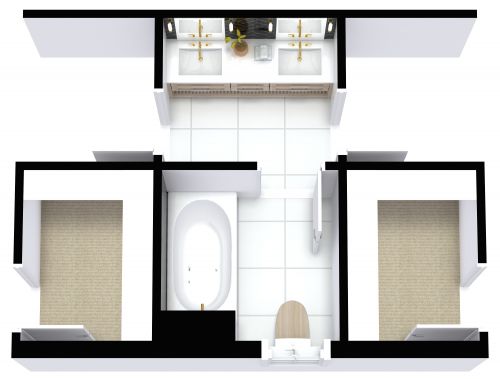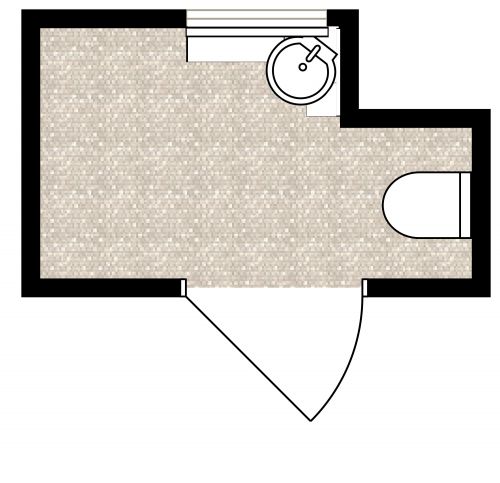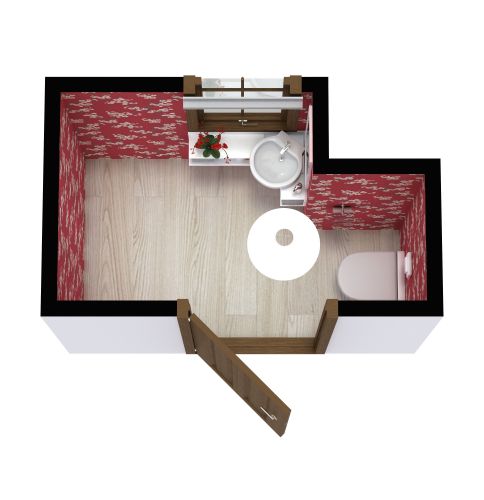Accessible Bathroom Layout
This floor plan demonstrates an excellent layout for an accessible full primary bathroom. A wide swing door opens into a separate area with dual accessible sinks. The vanity mirror is installed at a lower height to support seated and standing users. As a customization, you could add a niche shelf to the wall on each side of the sink to store toothbrushes and other sink supplies. A second swing door opens to the toilet and bathing room. A comfort-height toilet with grab bars is mounted with extra space on either side for wheelchair transfers. A grab bar next to the tub entrance helps those with limited mobility climb into the tub, and a hand-held shower offers multiple bathing possibilities. An adjacent table holds towels, shampoo, soap, and other bathing products. The décor features gray floor tiles in a herringbone pattern with aqua dot wall tiles. Brass fixtures stand out and provide a nice contrast. Add in the teal towels and green plants, and the result is a lovely room.
