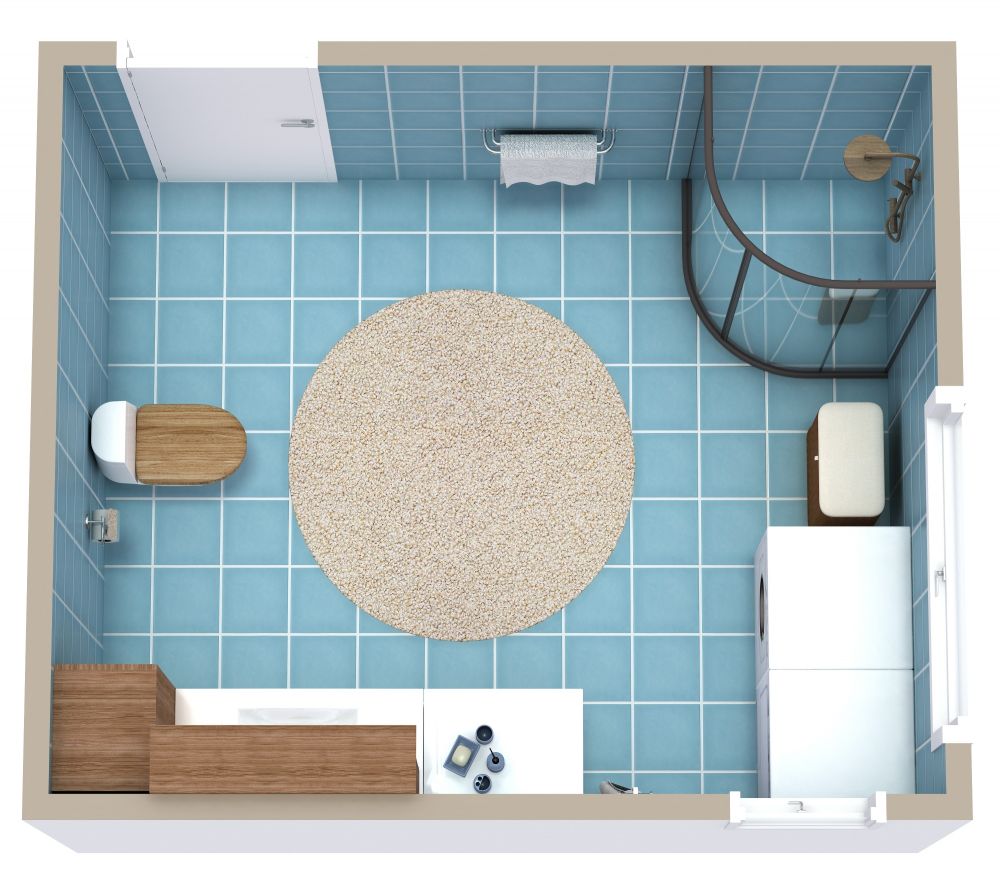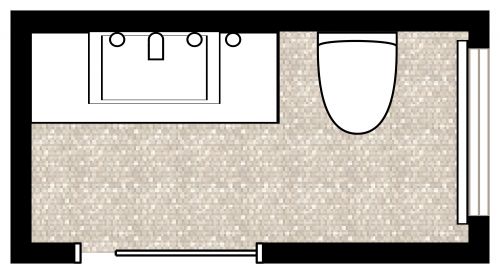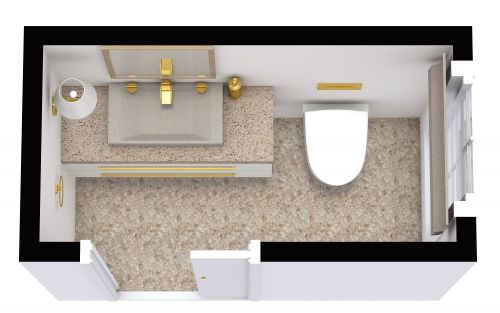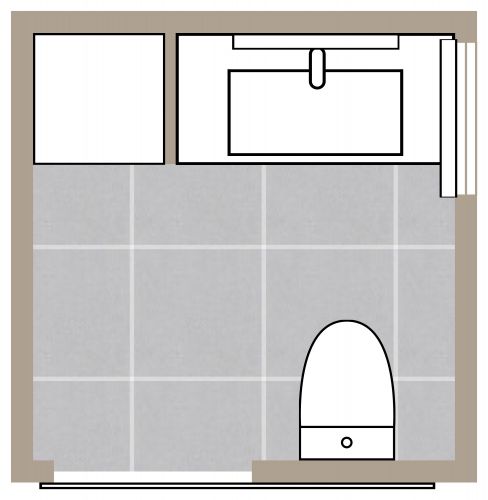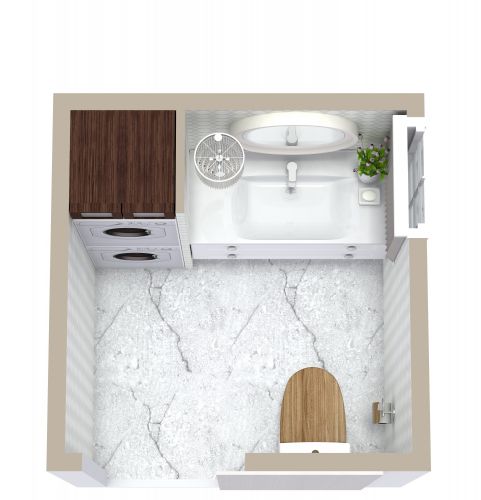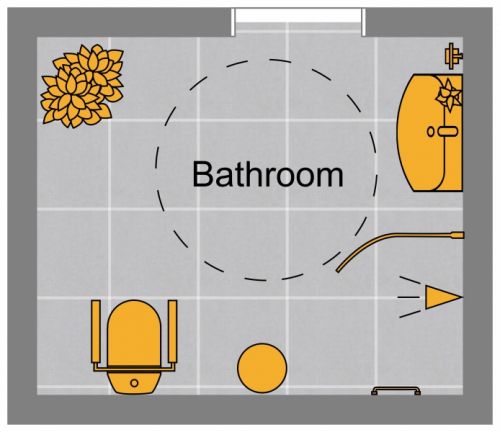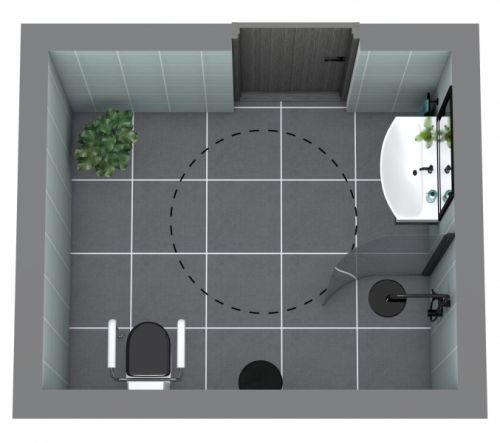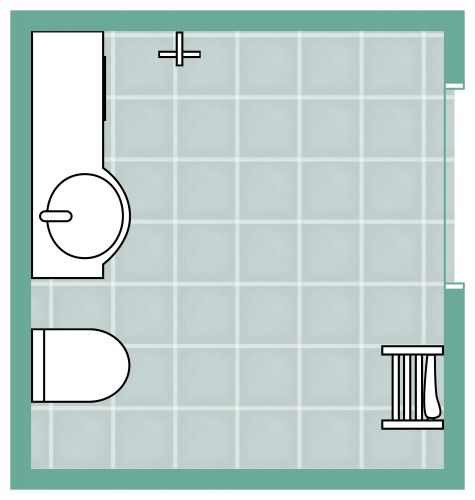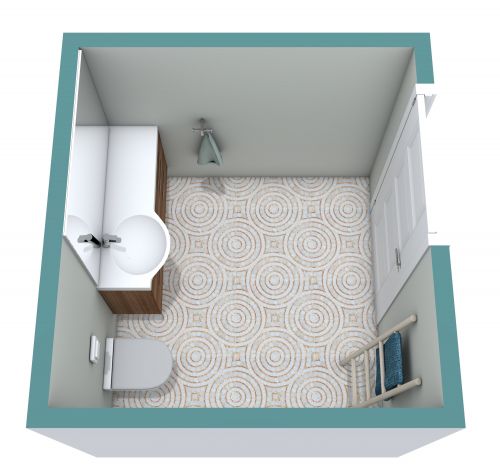Powder Room Design
Gold fixtures and subtle wallpaper give this powder room design a rich feel. The floor plan includes an entry door with an inwards swing - an excellent choice for privacy, odor control, and ensuring an unblocked hallway when the door is open. A wide floating shelf holds a lovely vessel sink and provides plenty of counter space for a plant or other decor items. The open space underneath the vanity makes cleaning a breeze and is a perfect spot for a small waste bin or basket of towels or supplies. The vanity lighting, wall-mounted faucet, soap dispenser, towel hook, and tissue holder in a champagne gold hue provide a luxurious feel. Wallpaper provides visual interest with its subtle white and gray stripe, and quartz flooring in Pacific Salt, with its touches of gray, gold, and white, pulls the design together.
