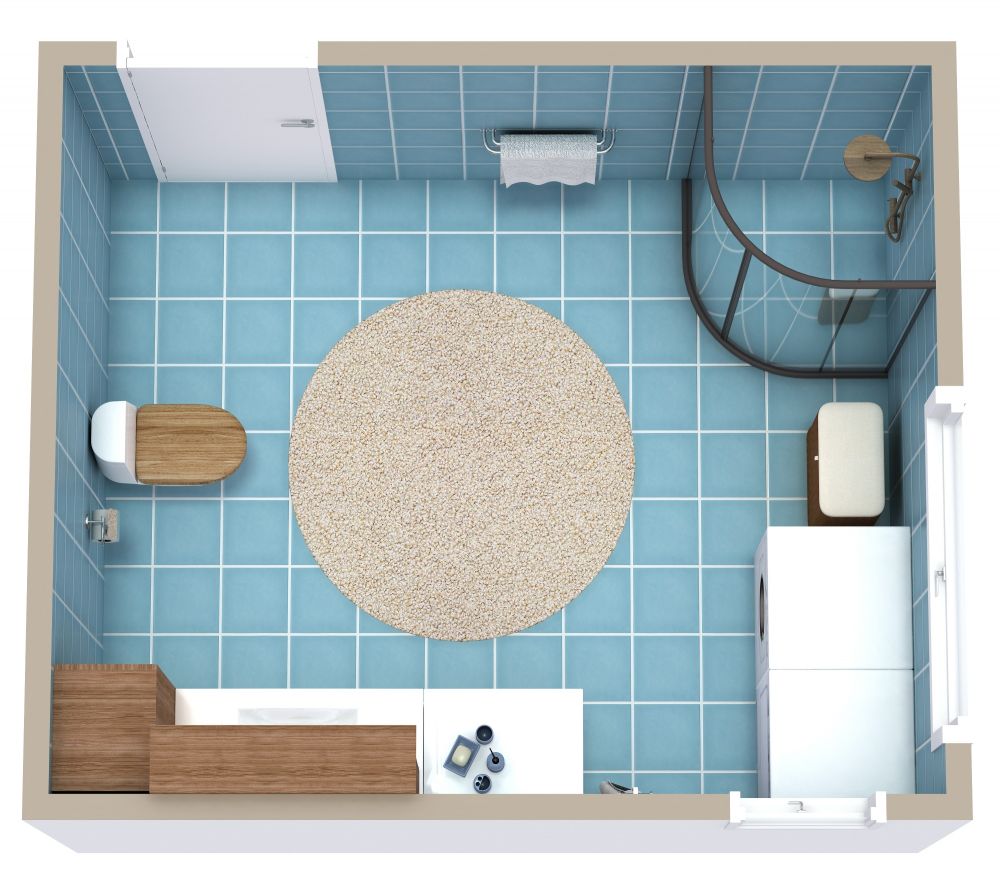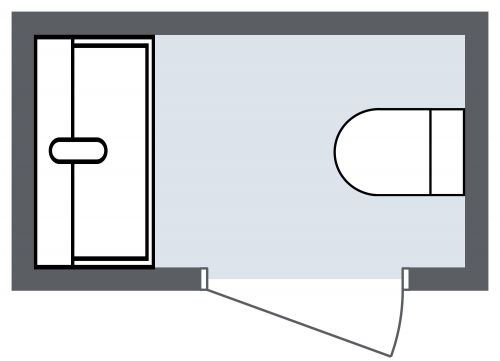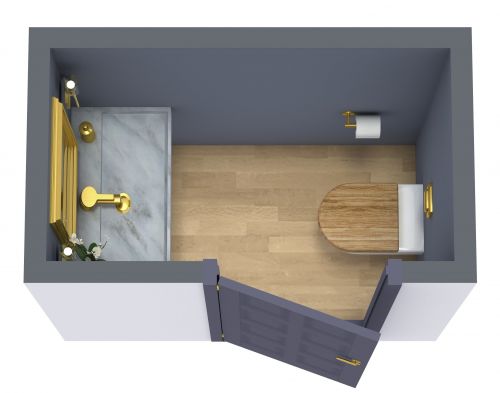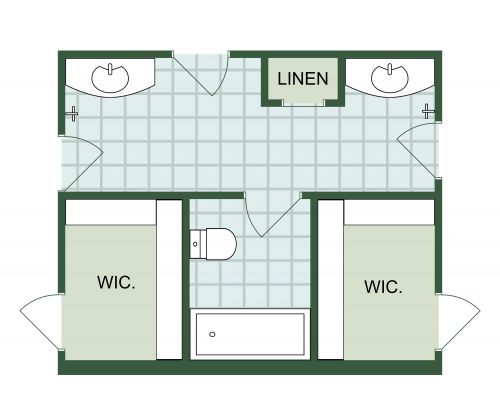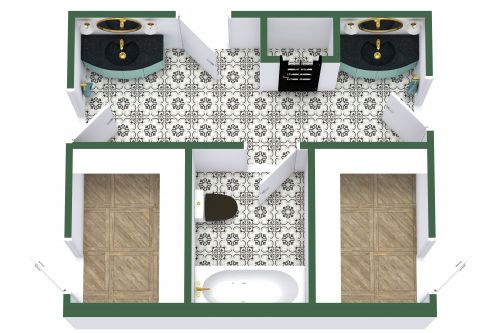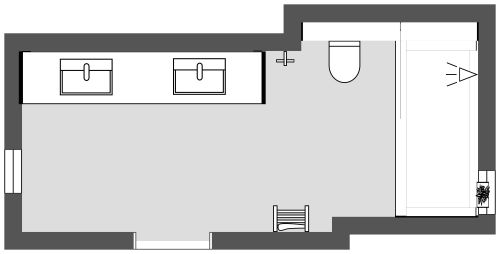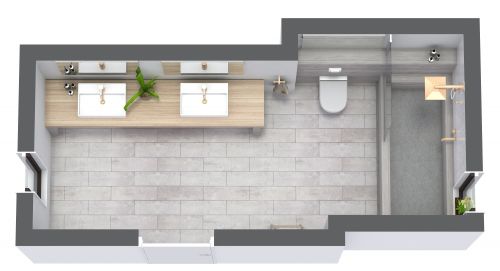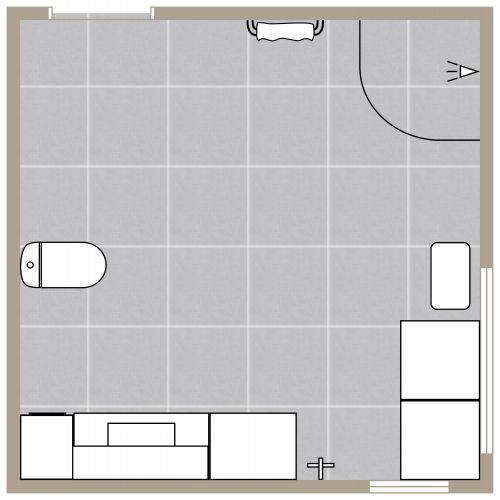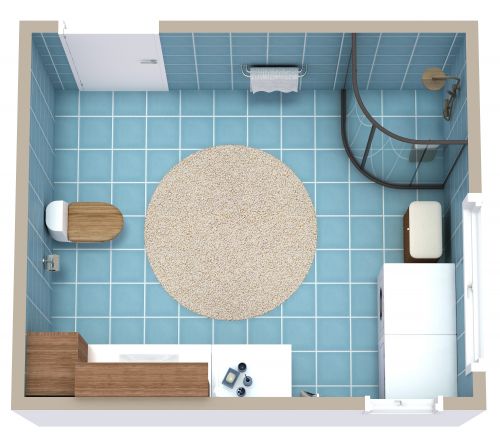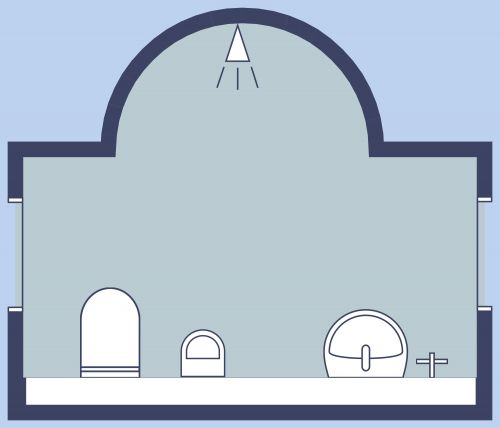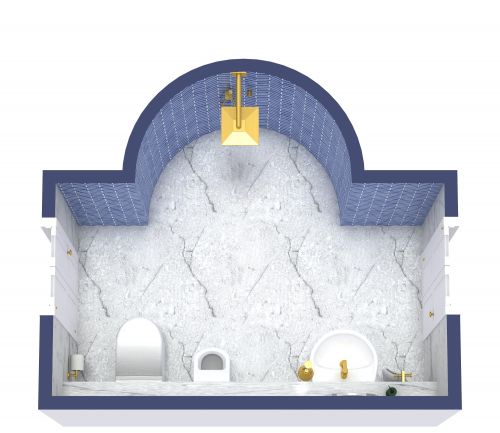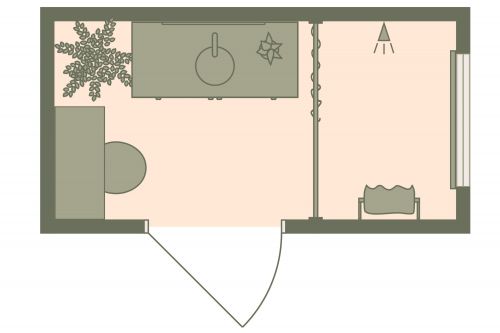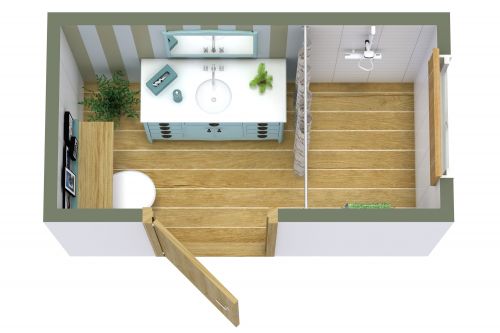Jack and Jill Bathroom Design
This Jack and Jill bathroom design features 3 distinct areas for functionality and privacy: A sink or washbasin zone, a toilet room, and a bathing space. Two swing doors provide access from either side of the bathroom. The sink area features a double vanity with a white marble countertop, under-counter storage drawers, and a shelf for towels and accessories. The furniture-style vanity is iconic of Transitional bathroom design, which blends the traditional style of the past with a contemporary feel - for a balanced look that isn’t too ornate or too minimal. The bench and framed landscape scene provide a hint of traditional style to this area. Nearby, a swing door leads to the private toilet room, while another door leads to the separate bathing area, complete with convenient touches such as a laundry hamper and towel hooks. A linen closet completes this functional design.
