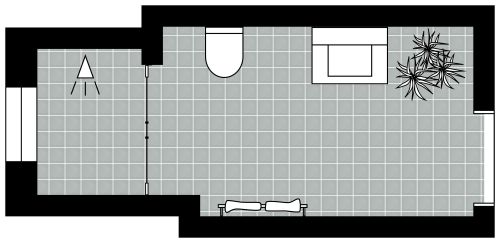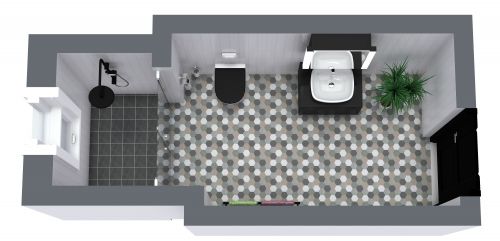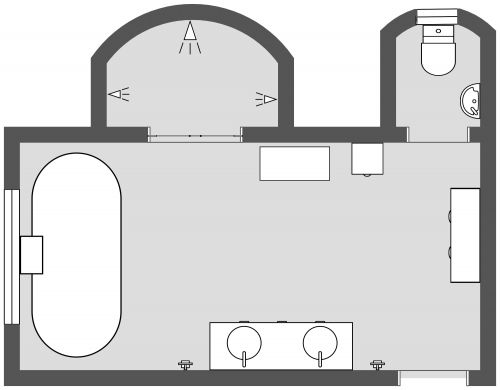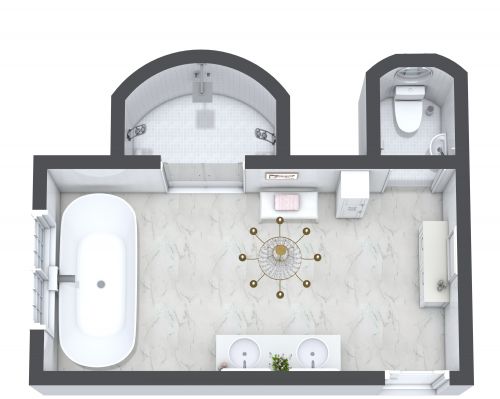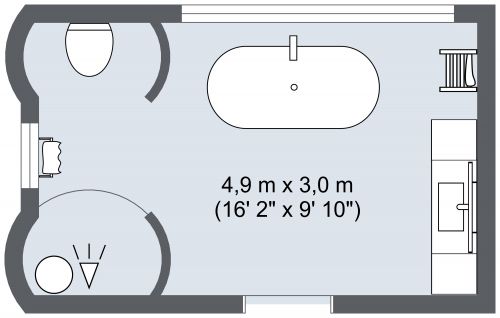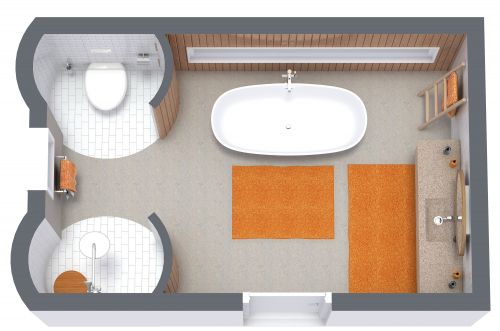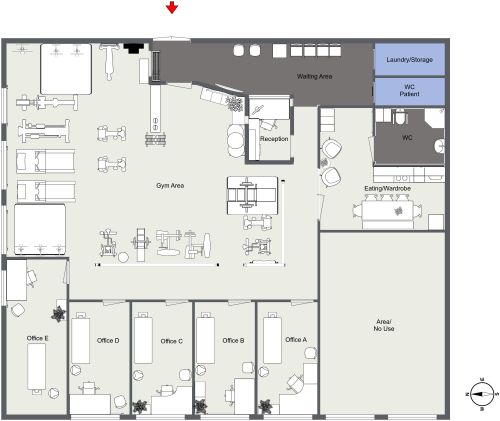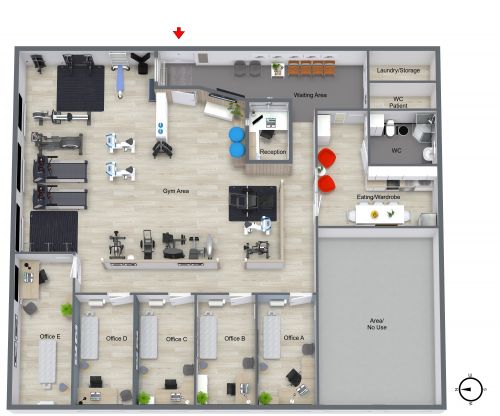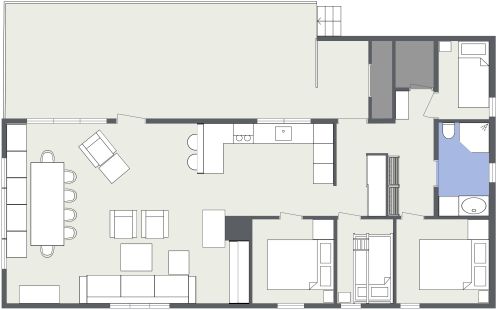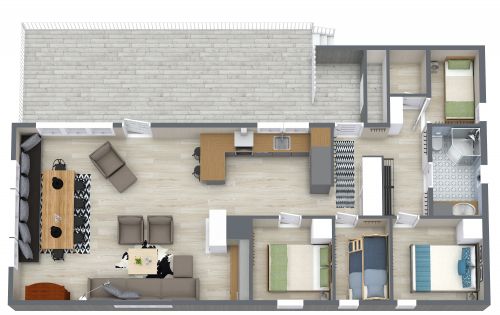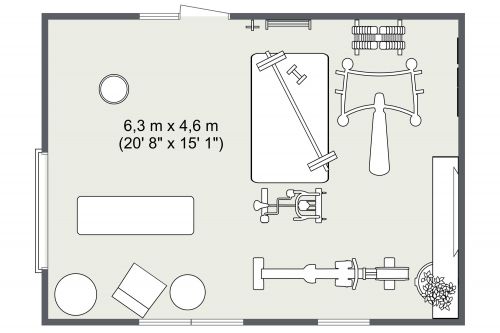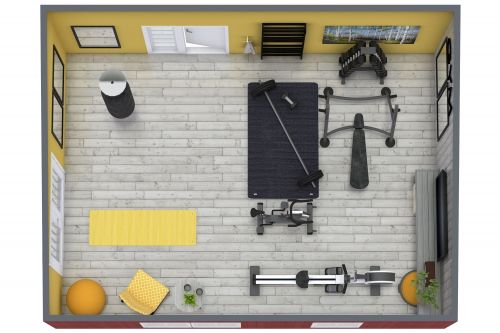Spacious Scandinavian Style Bathroom Layout
When it comes to designing a comfortable bathroom, the more space, the better. The clever use of space in this spacious Scandinavian style bathroom layout is one reason that it feels so luxurious and relaxing. Enter the room through a white door to find the 123 sq. ft. area separated into two spaces: sinks and storage to the left and a toilet and shower to the right. The bright white double sinks are surrounded by charcoal gray walls on one side and a modern wood paneled wall on the other. A natural wooden bench provides a place to relax along with a simple chest of drawers to store towels and toiletries. The room includes a single window and gray and white marble flooring. The sink area flows seamlessly to where the toilet and shower are. Black hardware can be found throughout the space adding to its understated, modern style.






