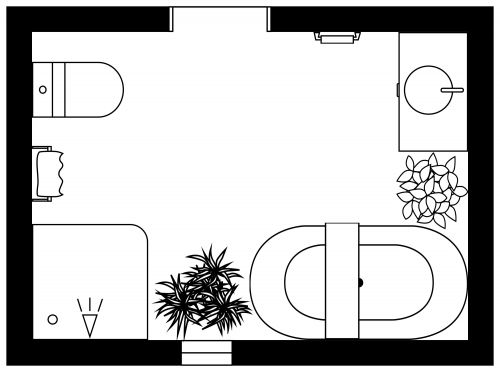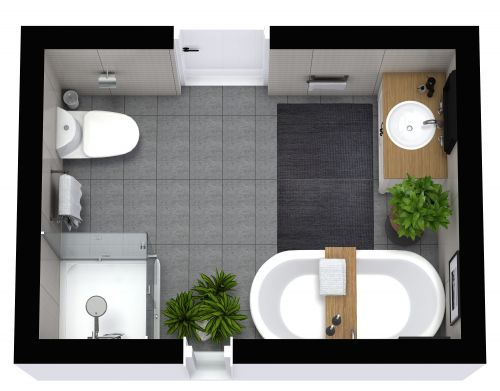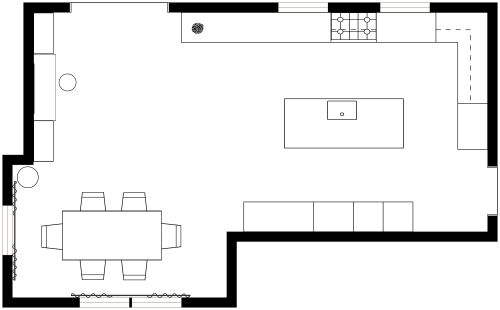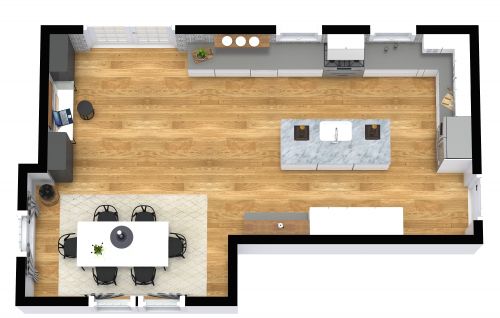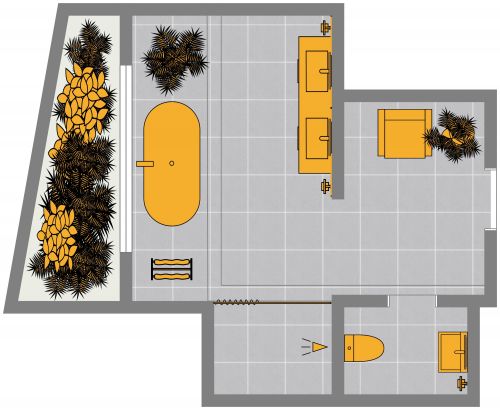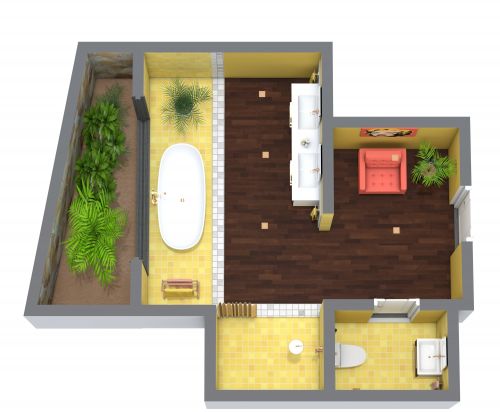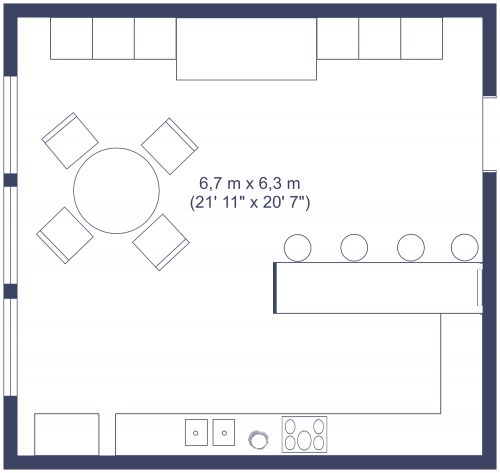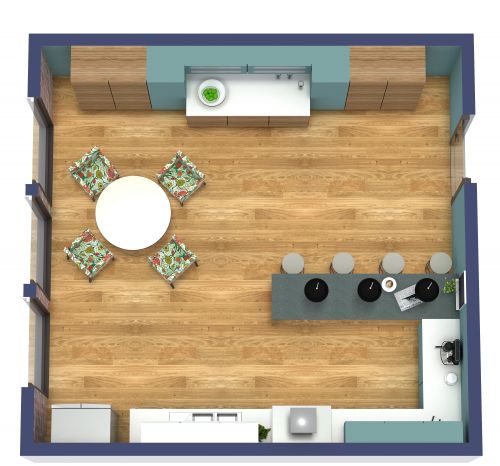Full Master Bathroom Contemporary Design
This full primary bathroom has many luxurious features and extras combined with a gorgeous contemporary design. The floor plan features a swing door opening into a generous rectangular space. The bathroom fixtures include a dual sink in the central area, a standalone soaking tub, a separate walk-in shower, a stacked washer and dryer, and a private toilet room - complete with a bidet and additional sink vanity unit. The contemporary décor uses a neutral color scheme of blue, gray, and white, with touches of black for contrast. Clean lines and basic shapes are a hallmark of contemporary style, and we see these in the rectangular bathtub, lengthy vanity unit, rectangular vanity mirror, and square wall tile. Faucet, shower, and bathtub hardware are minimalist in style with a chrome or black finish. Contemporary design incorporates the latest tech, and this bathroom features a water-resistant TV screen near the tub and a coveted towel warmer.






