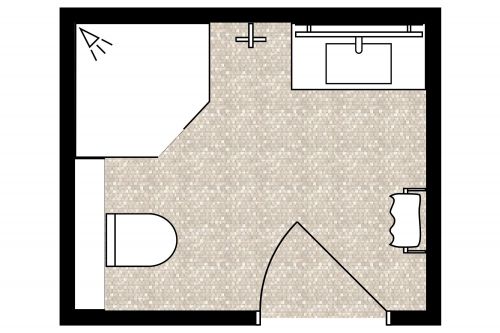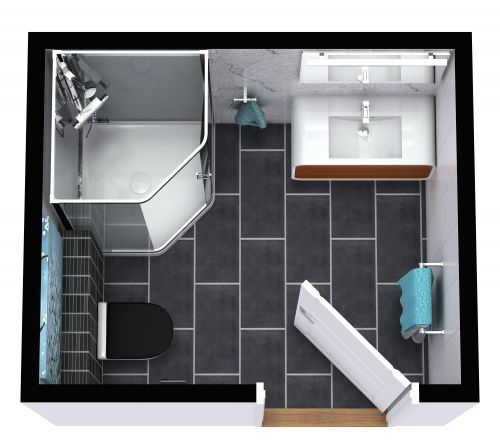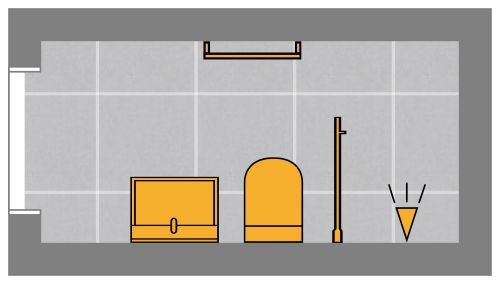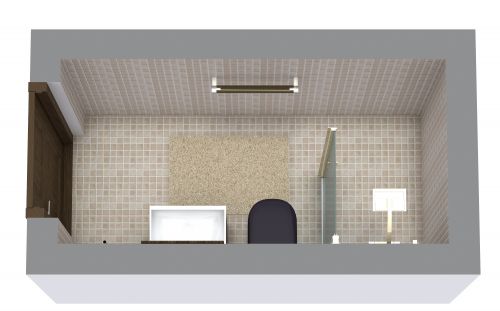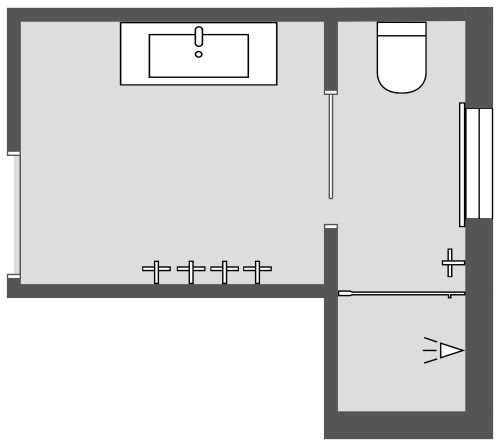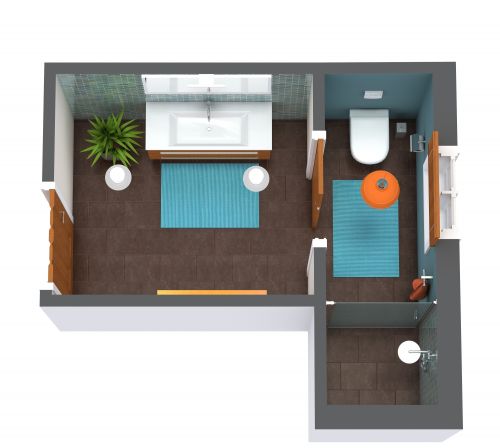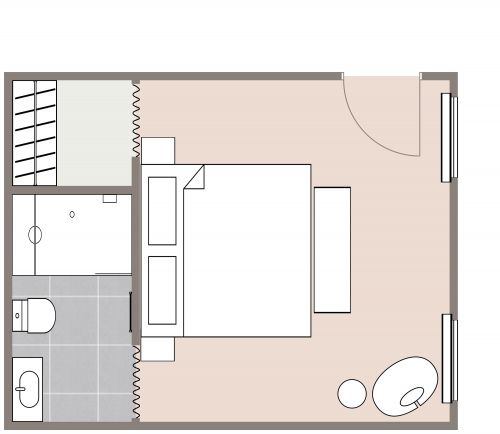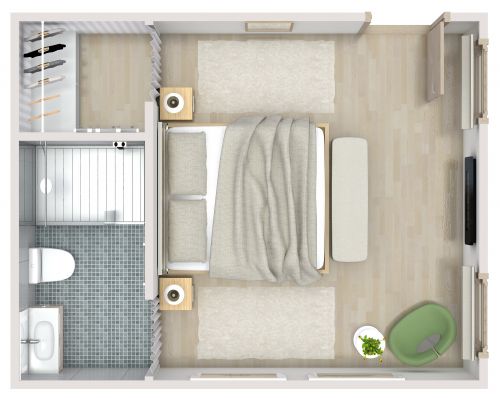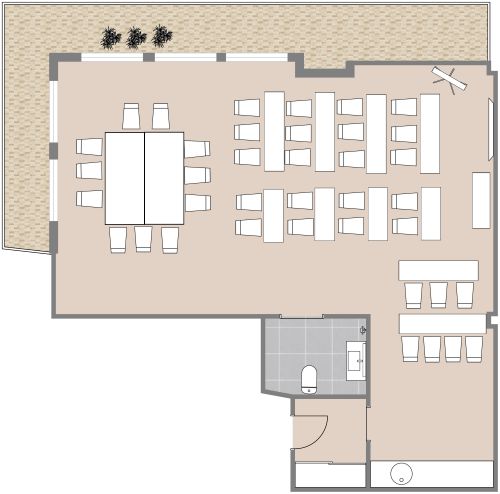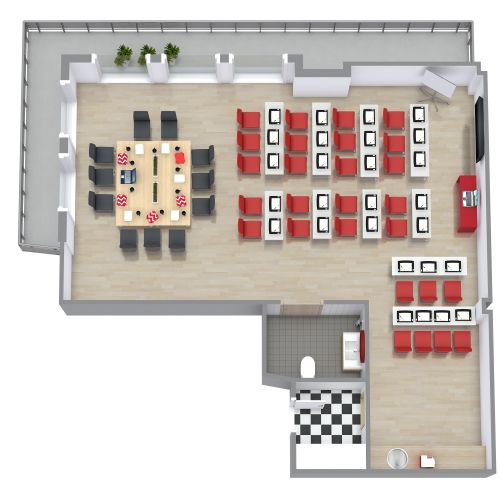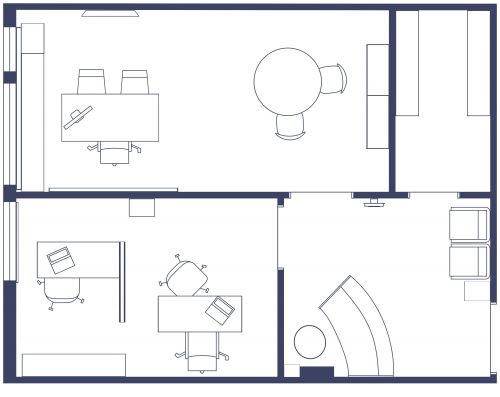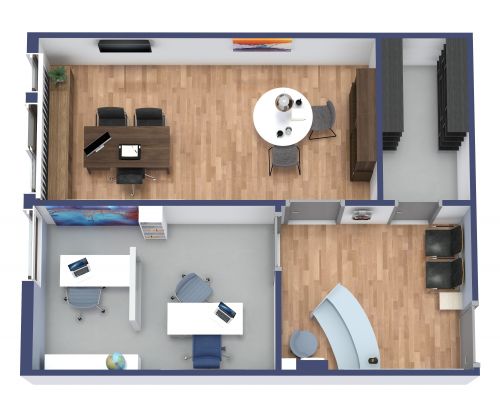Small L-Shaped Bathroom Layout
Here is one way to lay out a ¾ bathroom into a small L-shaped area in your home or apartment. The bathroom entrance features a sliding pocket door, a space-saving option. The small-format penny tile is a safe choice for a bathroom as smaller tiles with more grout lead to non-slip surfaces. The red floor tile goes well with the white subway tile laid out in a horizontal offset pattern on the walls. Notice the additional touches of red on the trash can, vanity unit, round mirror, towels, soaps, and shampoos. The compact floating vanity sink is a space-efficient choice for a small bathroom; it includes a built-in hand towel bar or install a wall hook, as shown. Nearby, the walk-in shower features a grab bar towel rack, rainfall showerhead, and shelf for supplies. A warming towel rack offers a luxurious finishing touch to this small L-shaped bathroom layout.





