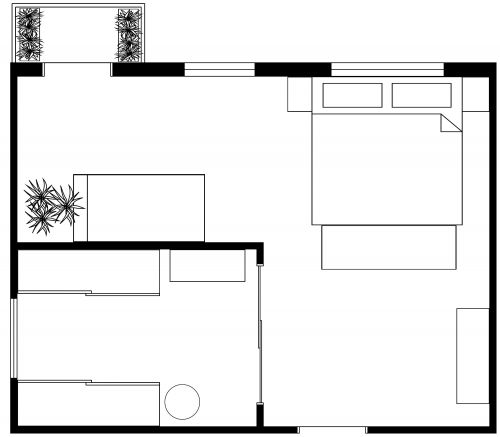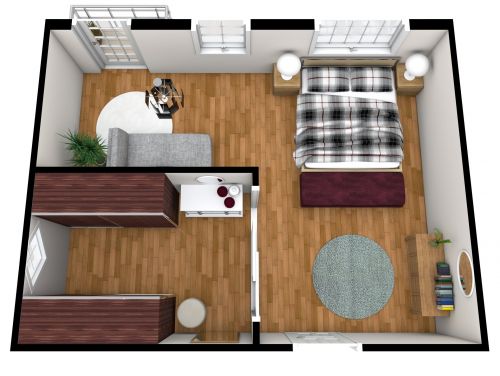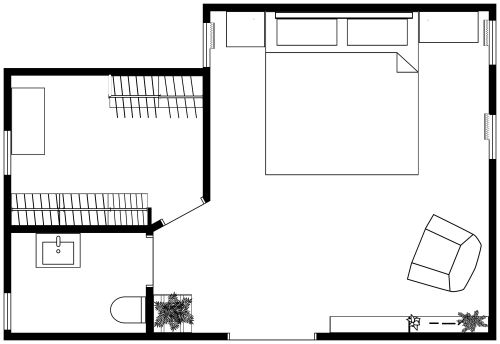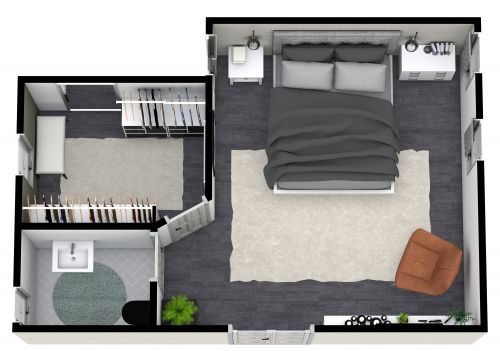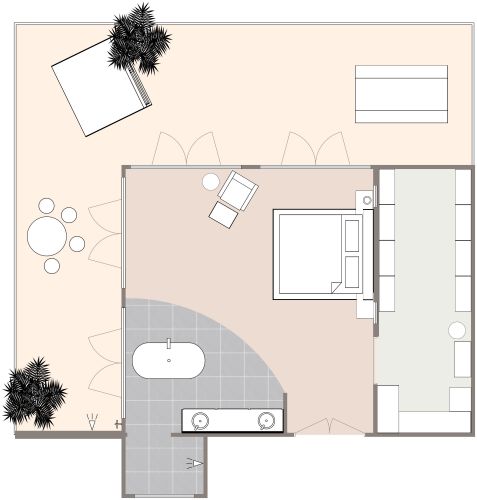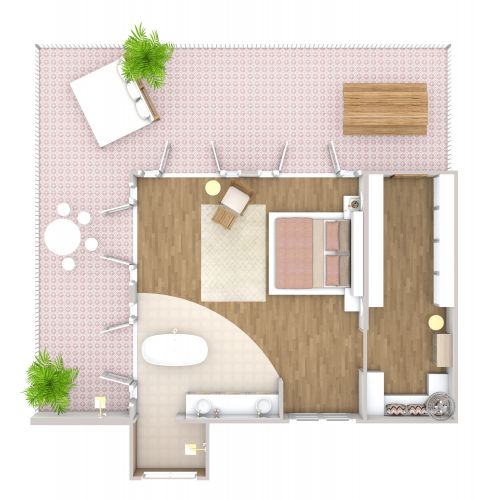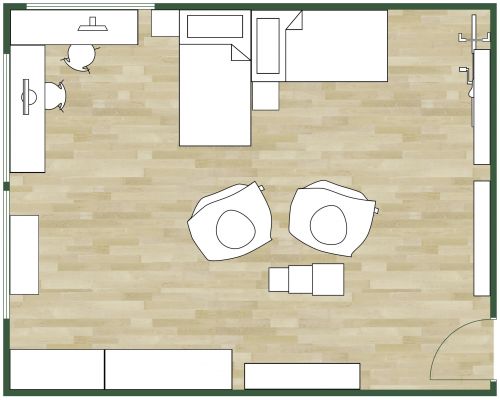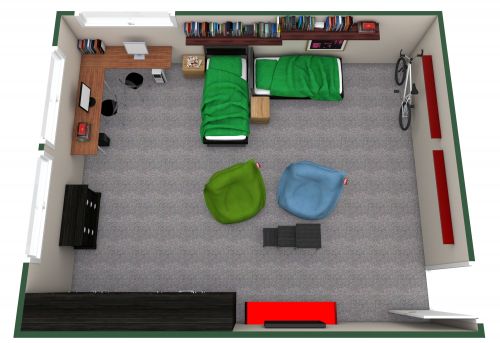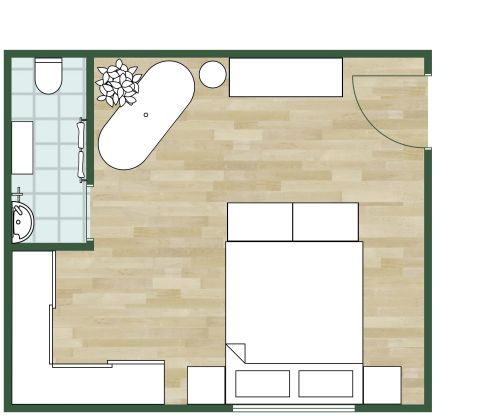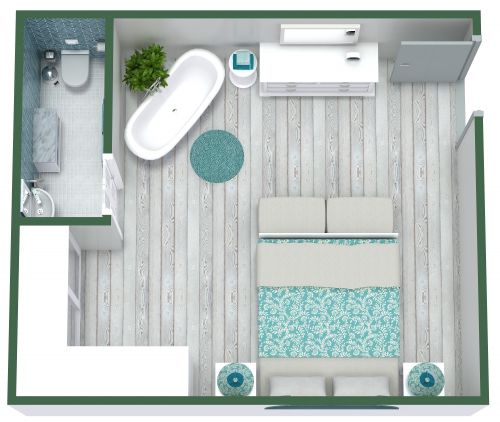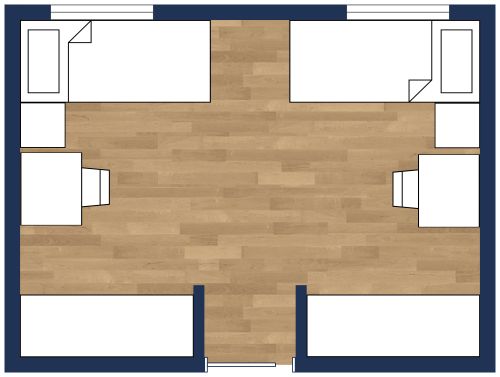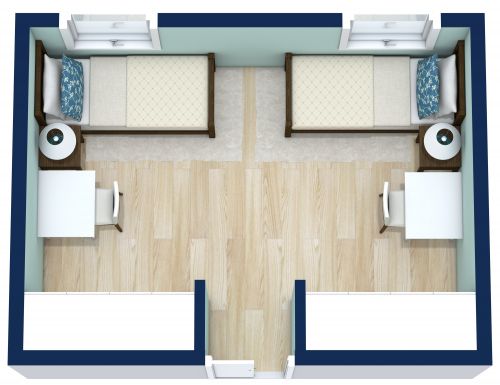Spacious Primary Bedroom Floor Plan
You can have it all in one room with this spacious primary bedroom floor plan. Large enough to comfortably fit a king-sized bed, this bedroom leaves even more room for a proper desk and work-from home station to the side of the bed. Across the way, mount a television on the wall opposite the bed for easy viewing, and you'll still have enough space for a comfortable sitting chair by the two large windows along the side wall. Glowing natural light makes the perfect environment for houseplants, and a dresser slides in perfectly underneath the mounted television. Even more space awaits you inside the walk-in closet, with plenty of room for built-in shelving, storage, and a dressing area.
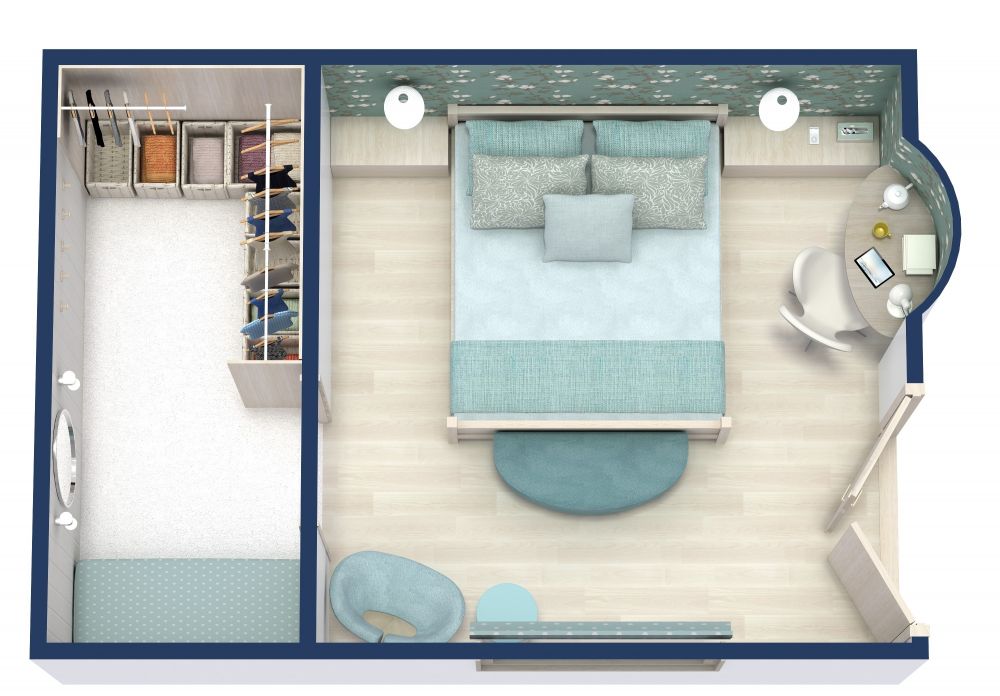
Made by
Bedroom Floor Plans
291 sq ft
27 m2
1
Level





