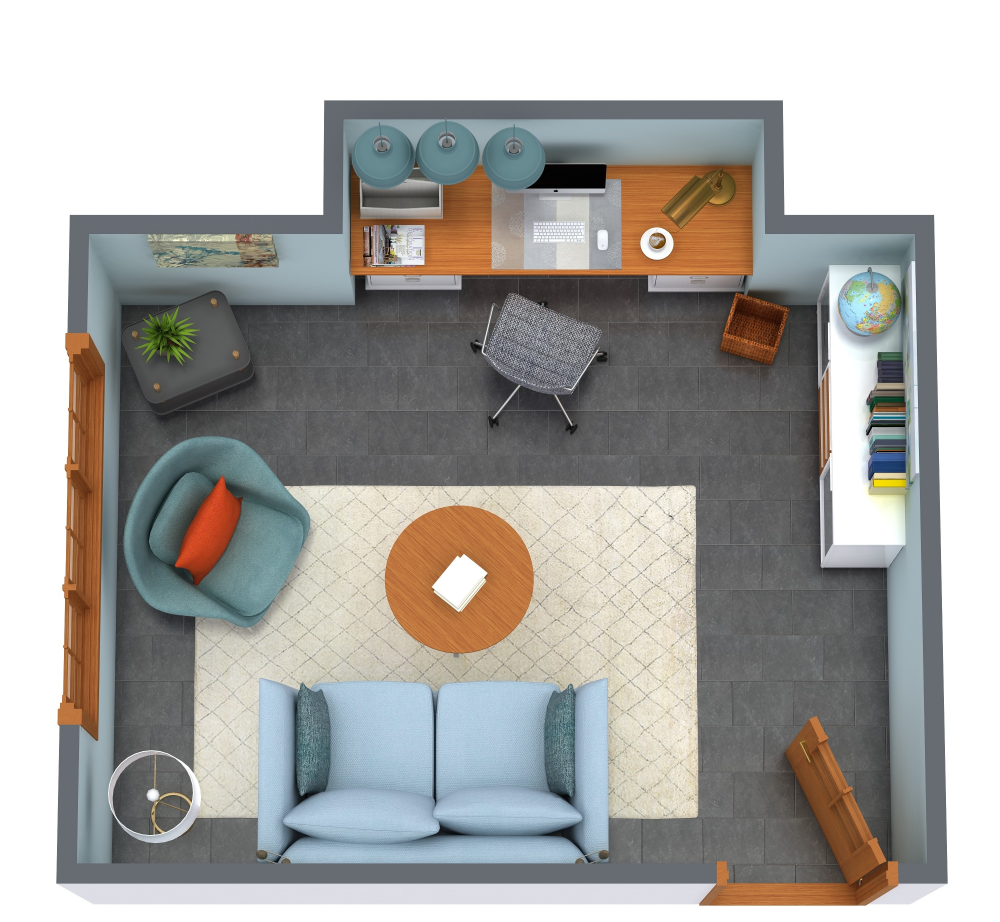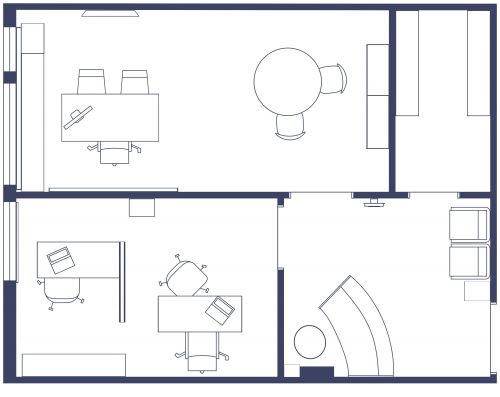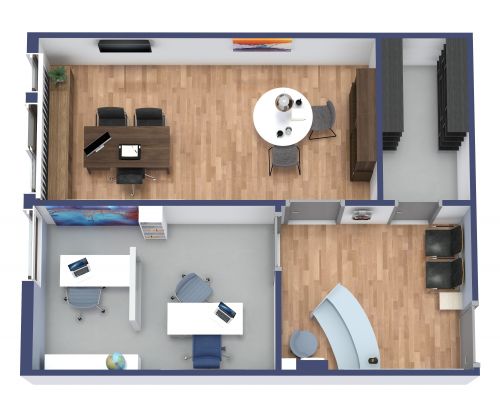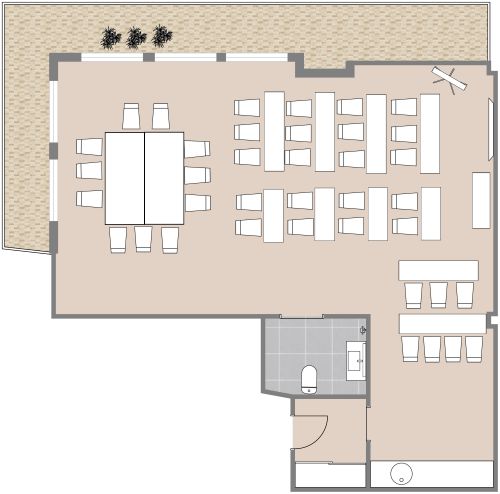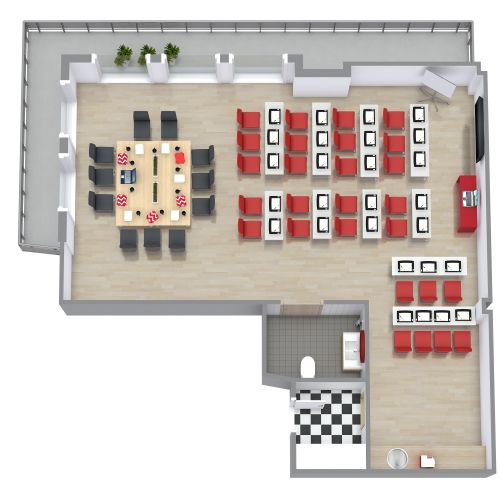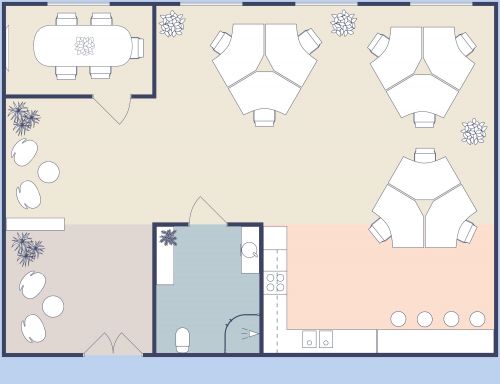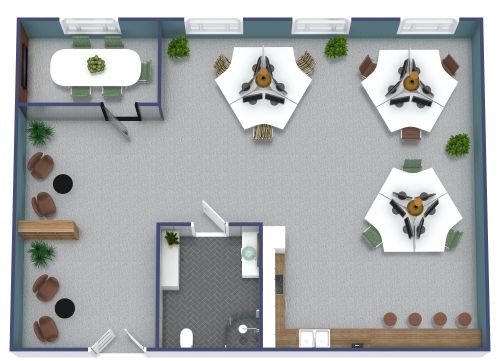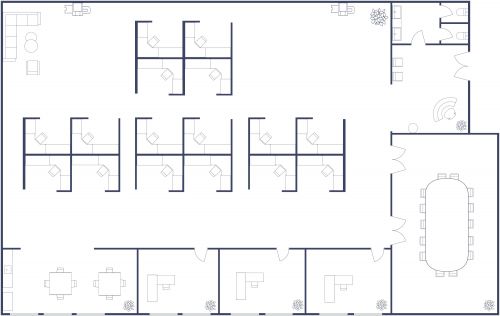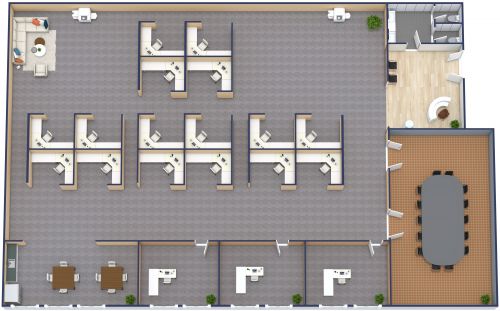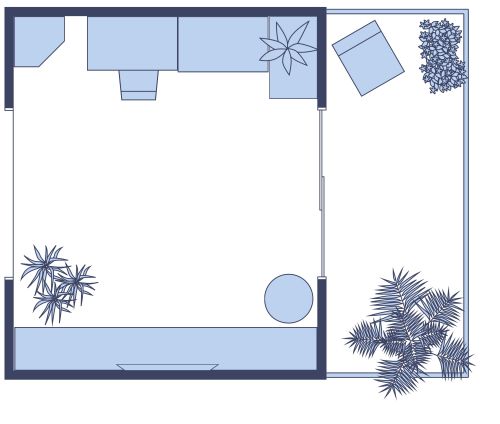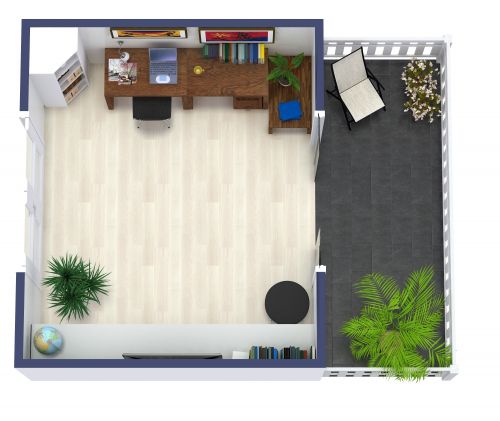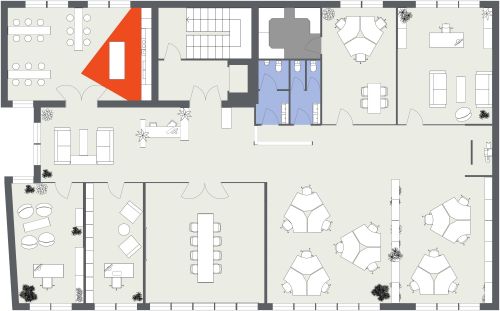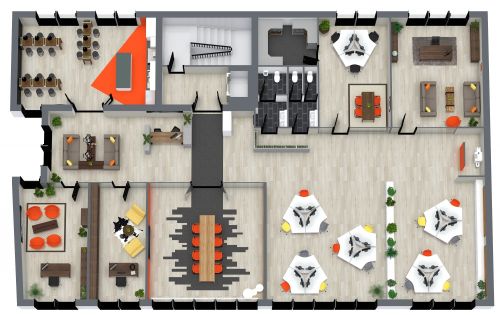Spacious Open Office Floor Plan
Four dividers and scattered potted plants divide this spacious open office floor plan into a few different sections. In this way, the people working can get some privacy to help them concentrate, but you still retain the spacious feel of an open plan. There are six rectangular tables with three workstations each and one more with two workstations. In the center of the floor plan is a circular table which can be used for conferences or for working together on projects. In two corners of the floor plan are two lounging areas, with comfortable chairs, throw pillows, rugs and coat hangers. There are also four window seats with cushions which are great if a staff member wants to step away from their desk for a few minutes. The hardwood floors, dark brown desks, colorful rugs and plants give an earthy feel to the space.
