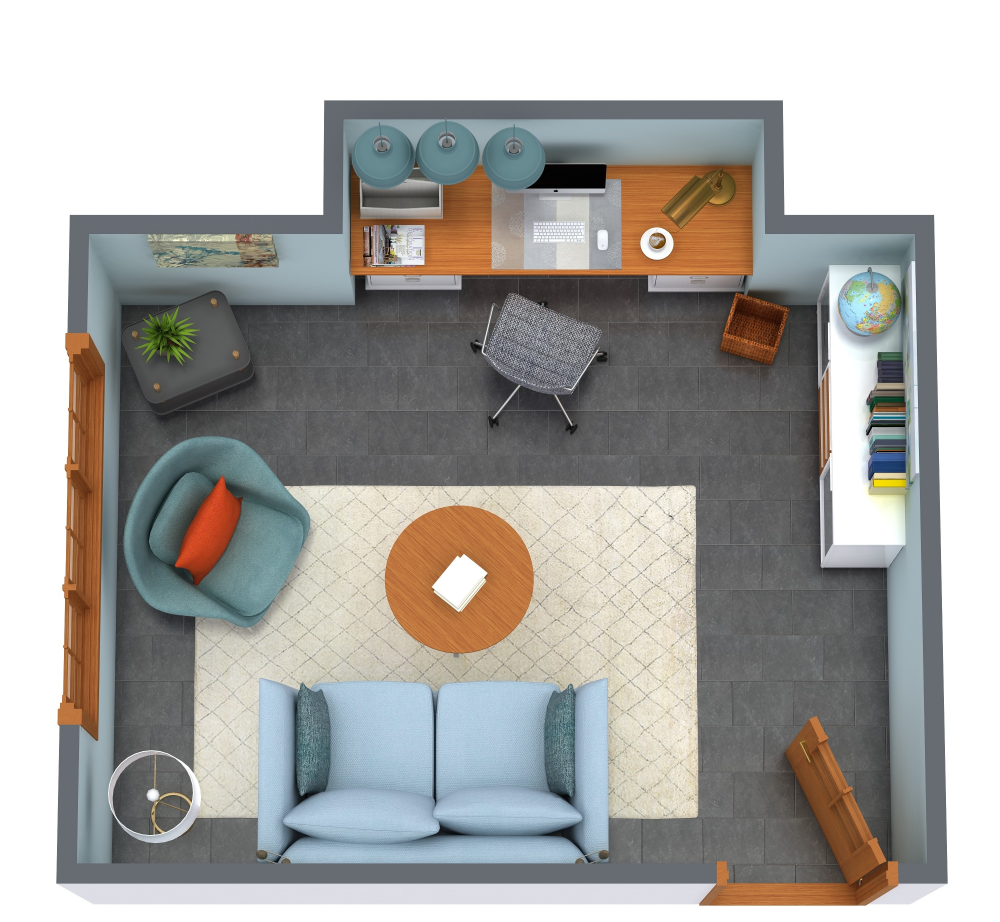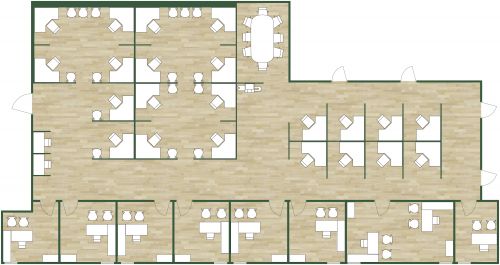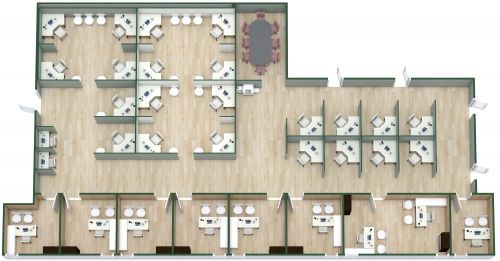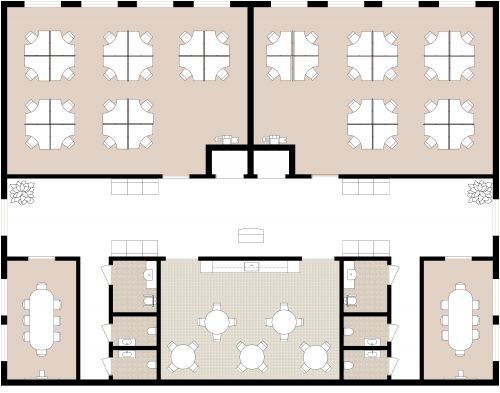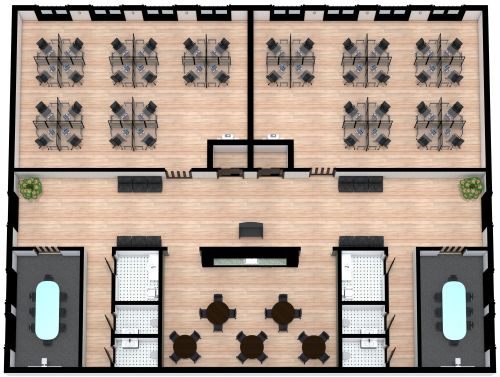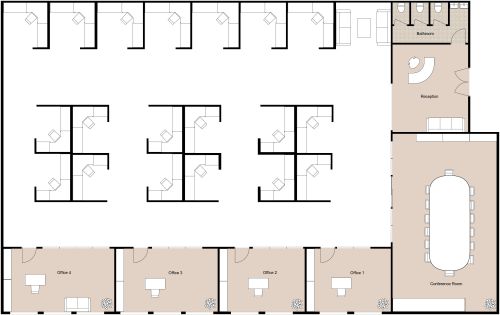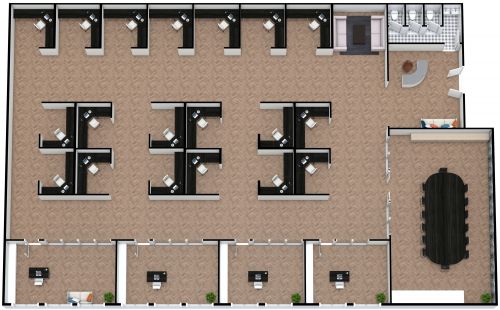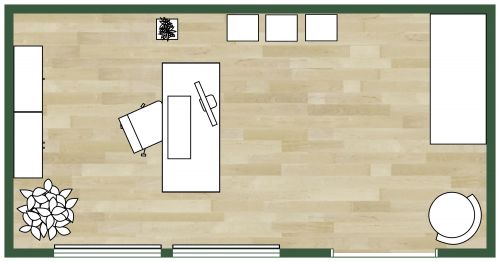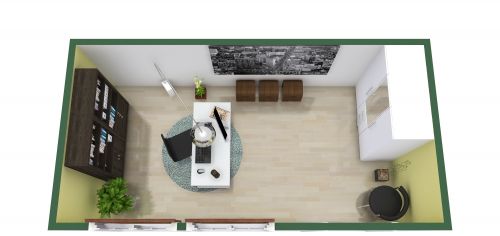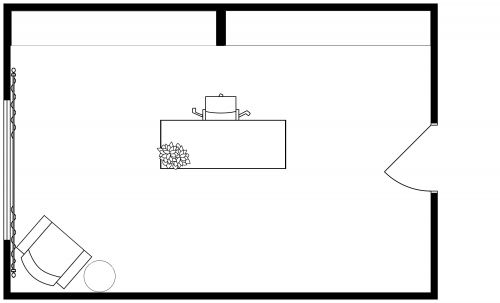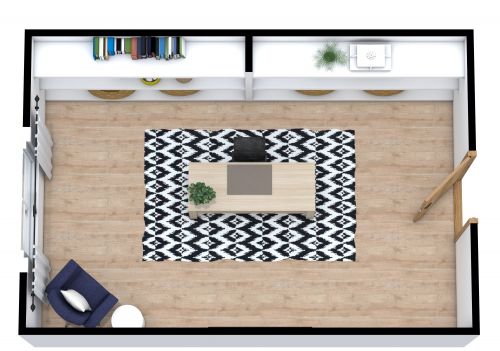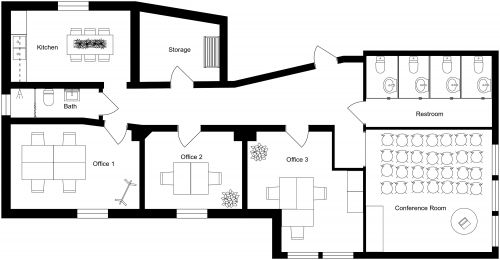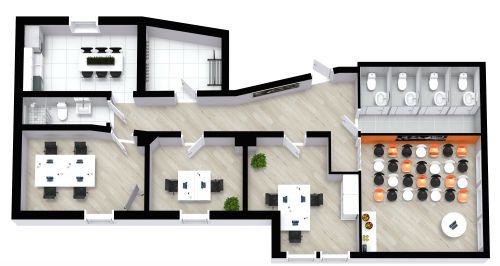Cubicle Layout Plan
When you enter the office space with this cubicle layout plan, there's a circular reception desk and a couple of seats for people visiting the office. There's also a restroom with two toilets and a sink. As you enter the office space, there are sixteen cubicles, each with an L-shaped desk and a chair. In one corner of the office space is an L-shaped couch with an armchair and a coffee table. This is great for informal meetings with clients or within the office. There are also three separate offices, each with an L-shaped desk and a chair. These are great for people who need to meet with clients or work separately. A kitchen with two tables, eight chairs, a refrigerator, and a sink is in one corner of the office space. A conference room with a long table and fourteen chairs is in another corner of the office space.
