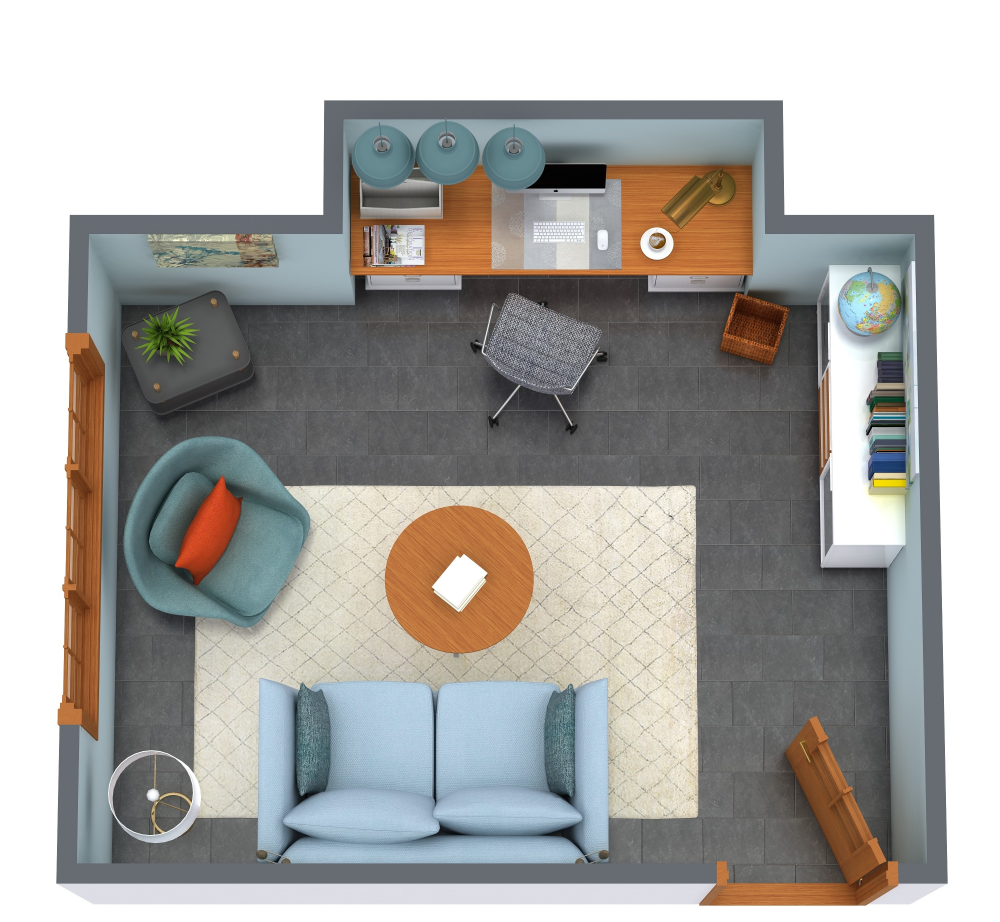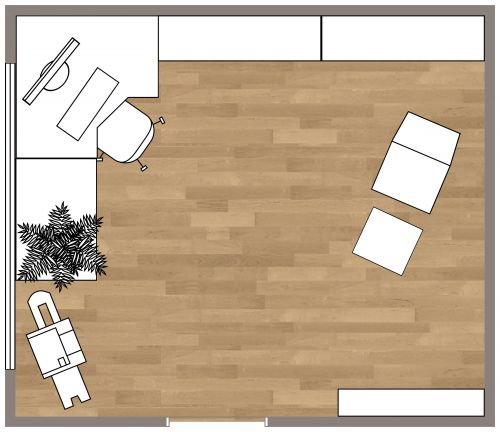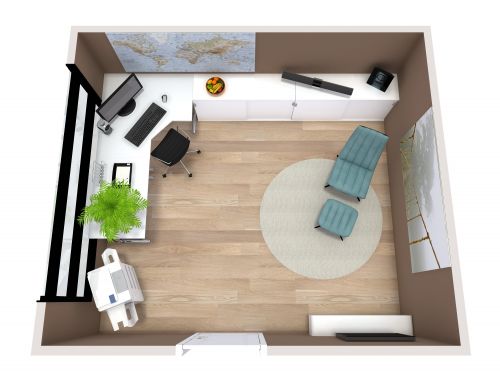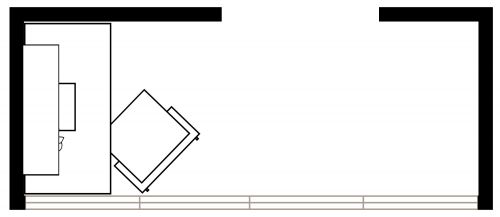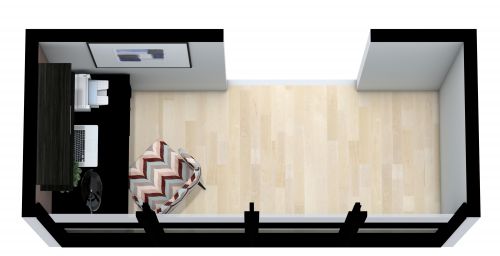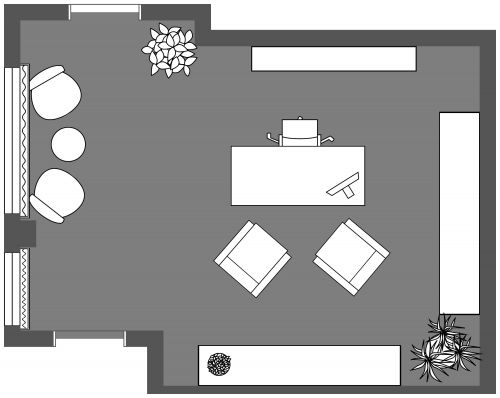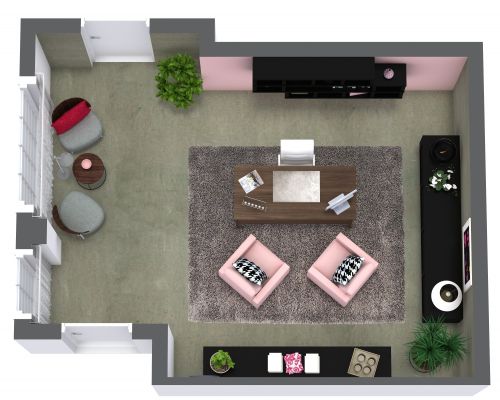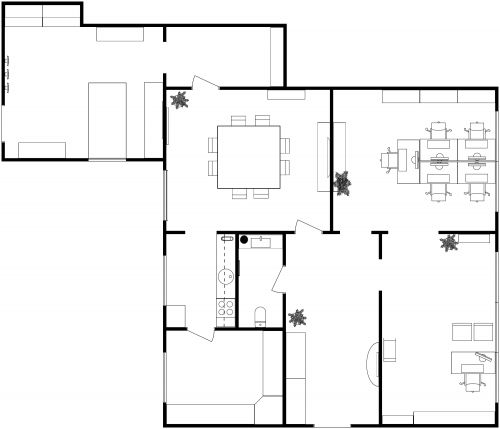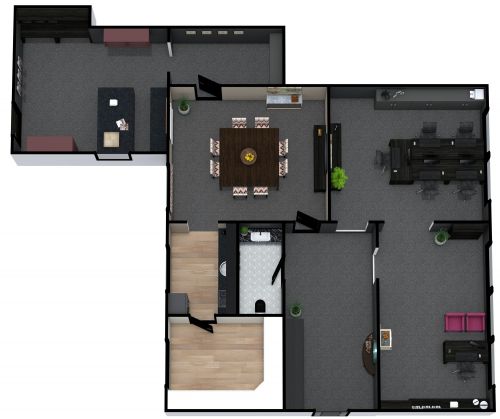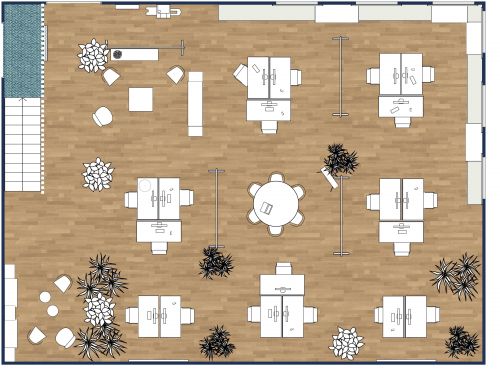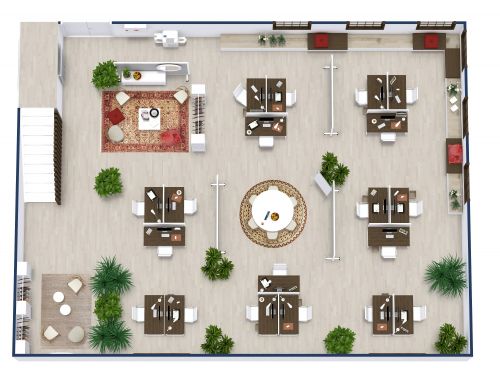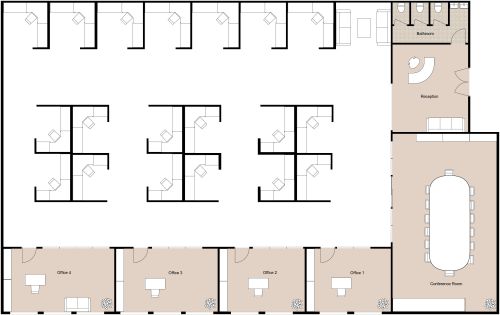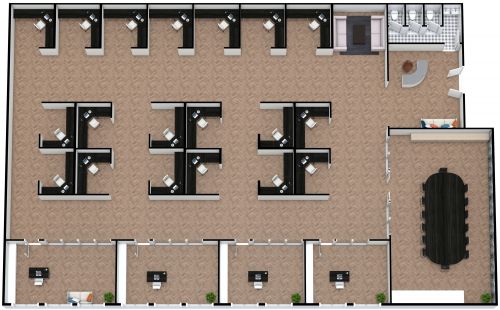Office Plan
Your office will be your favorite room to be thanks to this charming office plan. Natural wood floors beautifully complement the crisp white walls, giving the room a welcoming ambiance. A contemporary desk is positioned in the middle of the space along with a chic black office chair. The desk and chair are framed by a black-and-white printed area rug. A navy accent chair can be found in the corner of the room as well as a tiny white accent table. A large window lies to the right of the desk and is adorned with fresh curtain panels. Wall-to-wall built-in shelves lie behind the desk, providing practical storage space as well as visual appeal. Effortless style and thoughtful functionality make this office plan as comfortable as it is aesthetically pleasing.
