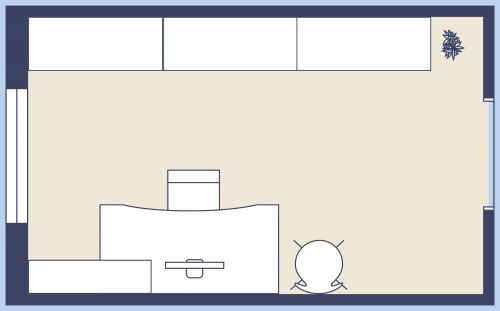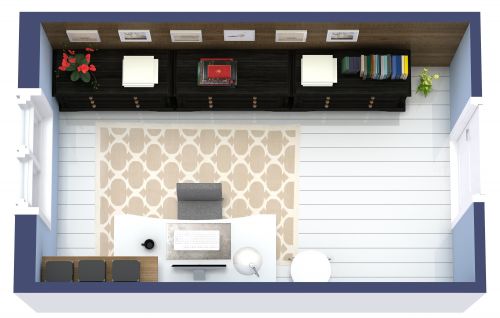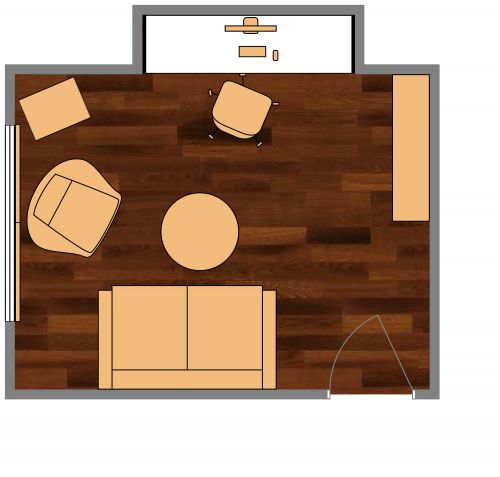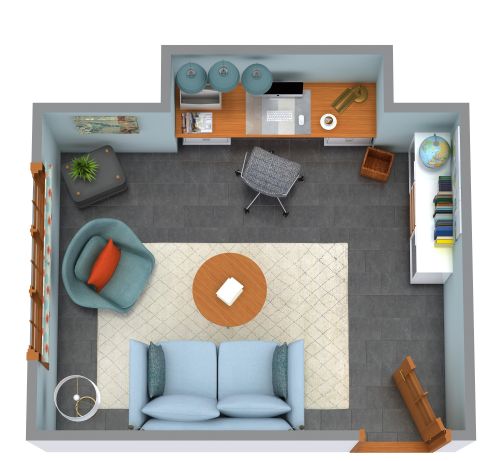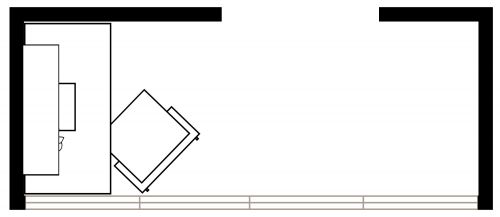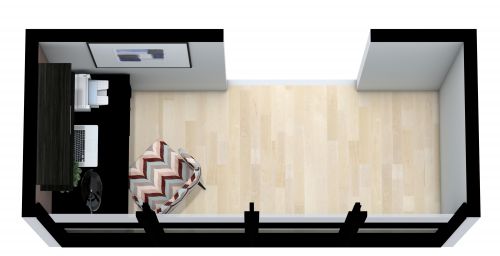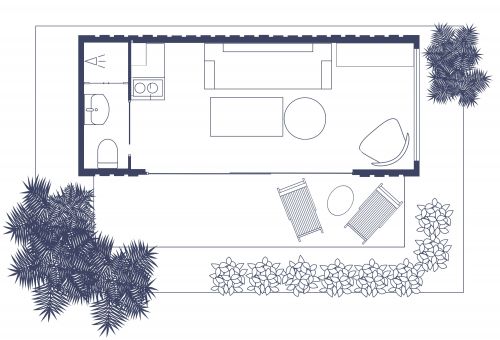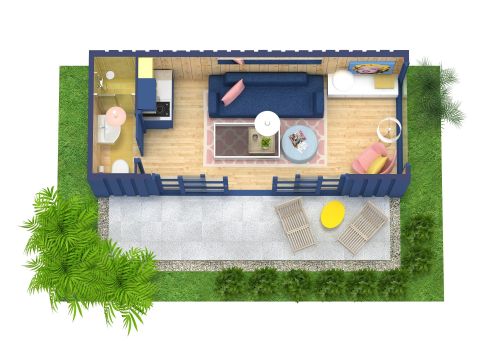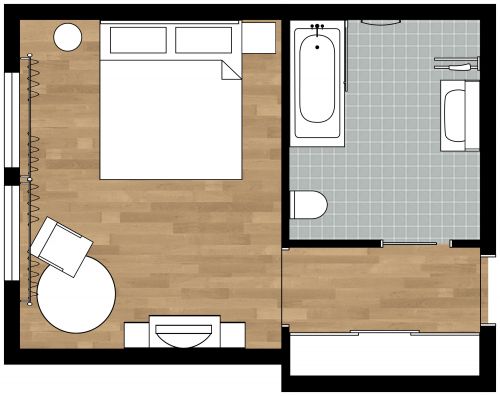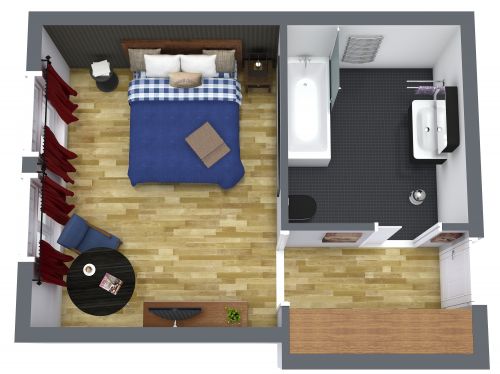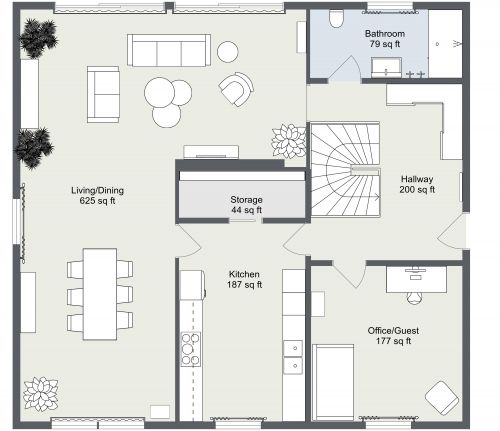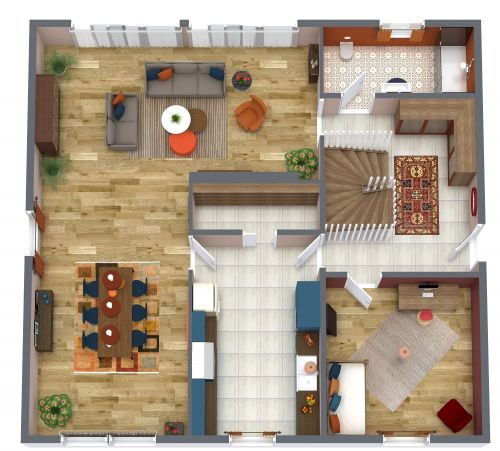Feminine Home Office Design
Step into this feminine home office design to find a spacious layout with bright pops of color and a uniquely stylish overall look. As you step through the office door, you'll find a small seating and waiting area with a table and two comfortable chairs. A large window lets in bright, natural light to give the room a warm glow, and in the center of the space is a large work desk. A rolling office chair sits on one side of the desk, while two pink armchairs face the desk for meetings and collaboration. Storage and organization cabinets can be found behind and to the side of the desk, and behind the two armchairs, find a long table where you can display a coffee station and some decorative greenery.

Made by
Franziska Voigt
248 sq ft
23 m2
1
Level





