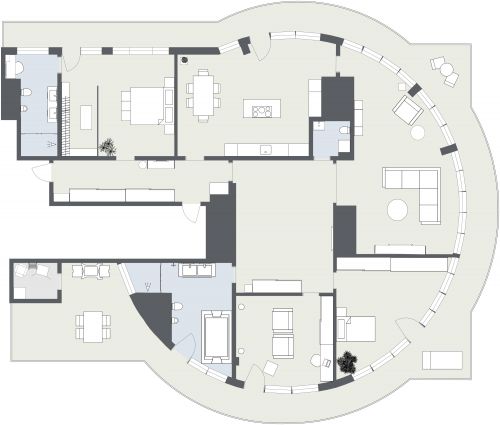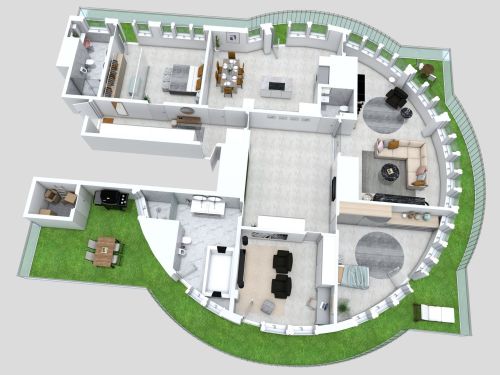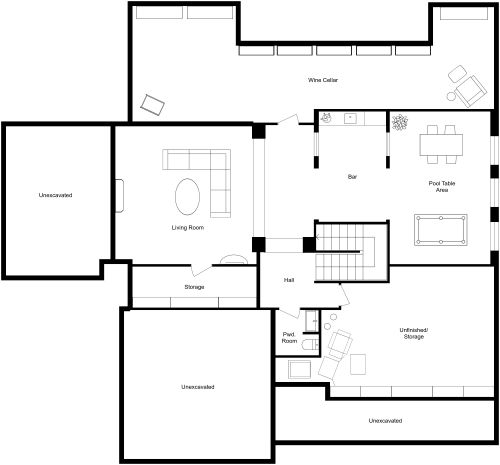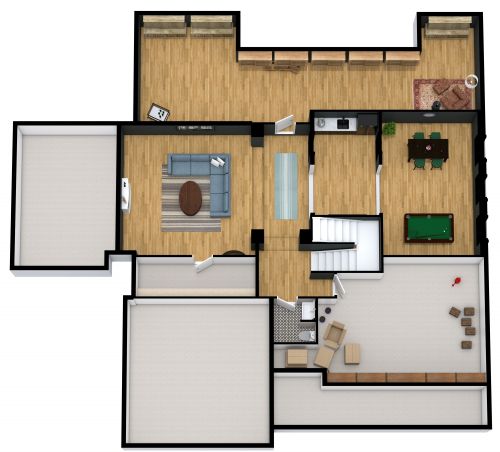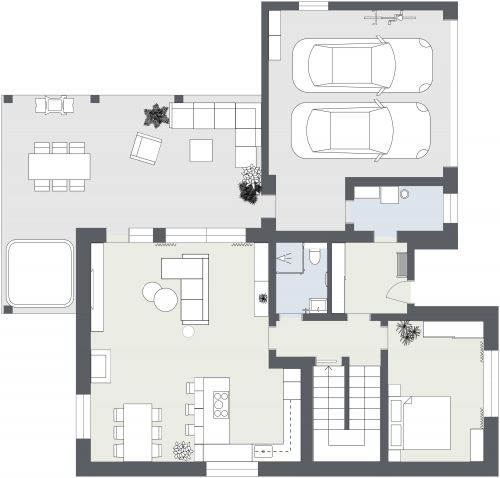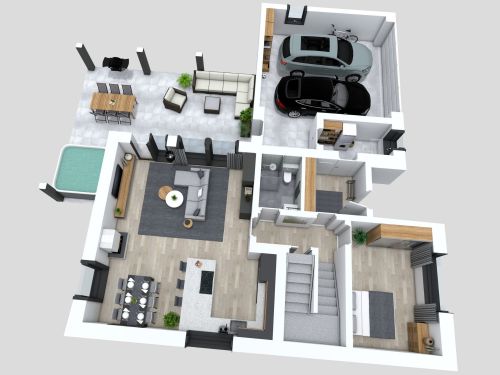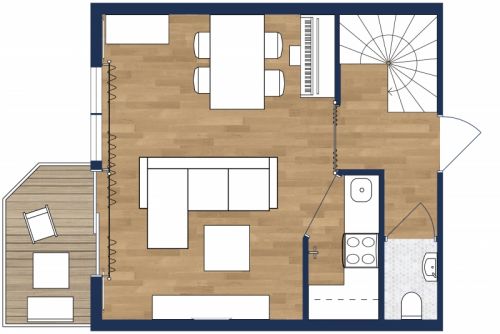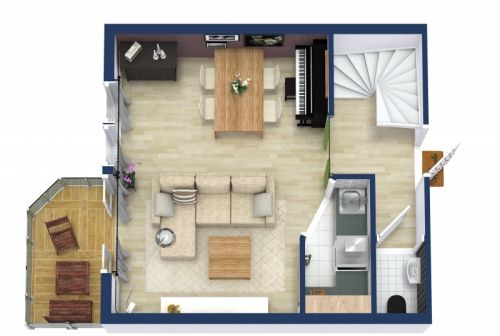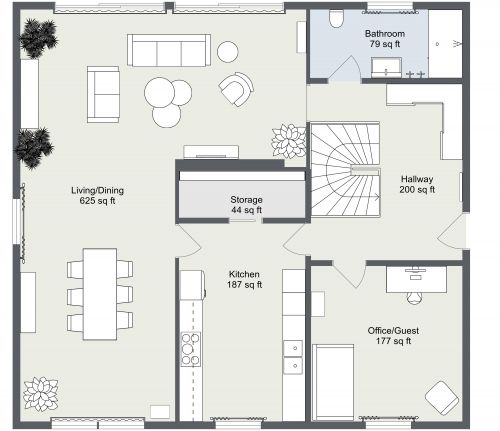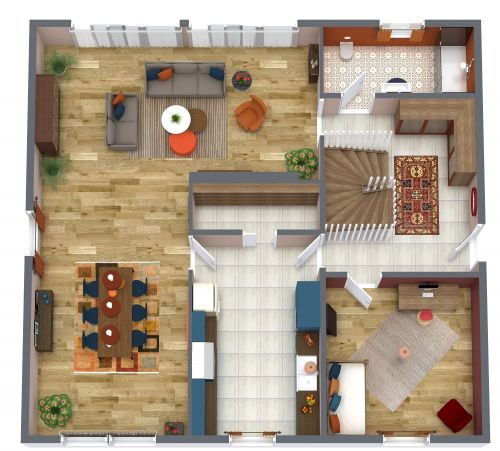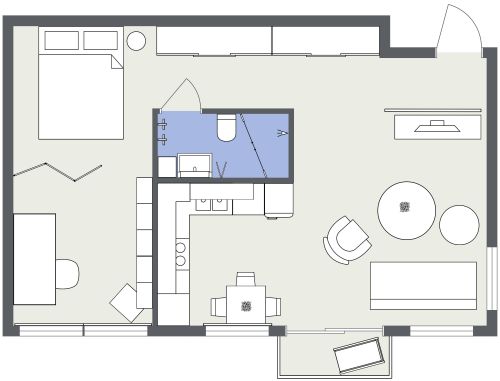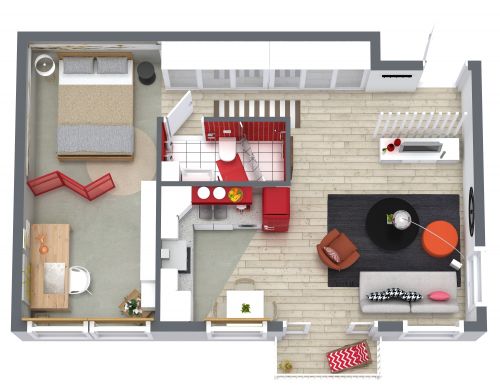Mid-Century Tiny House Plan
This light and bright tiny house plan, styled with mid-century décor, is well-suited for a single occupant or guest. The front patio features relaxing lounge chairs; alternatively, enjoy outdoor meals with the addition of a bistro table. Sliding glass doors lead to an open concept space complete with a sofa-bed that doubles for relaxation in the daytime and sleeping at night. Nearby, furnish the area beside the large view window with a reading chair, as shown, or how about a bistro table for indoor dining? The compact kitchen features a small range, under-counter refrigerator, wall-mounted microwave, and upper cabinet storage. A pocket door leads to the bathroom, which features a toilet, vanity, and walk-in shower.

Made by
Franziska Voigt
144 sq ft
13 m2
1
Level
1
Bath





