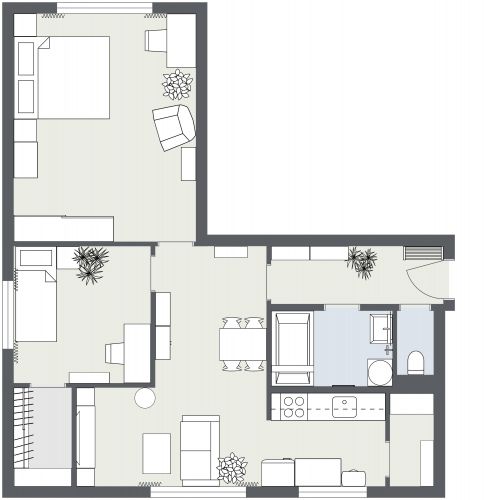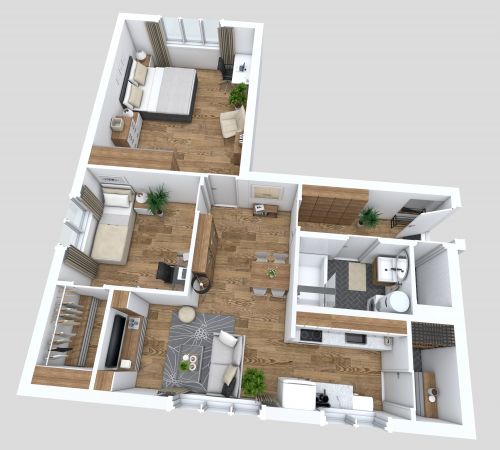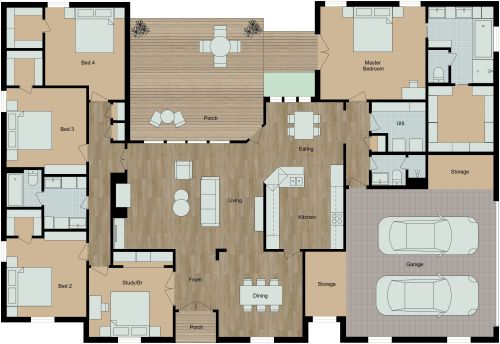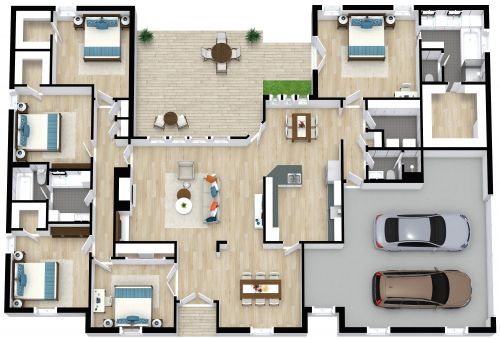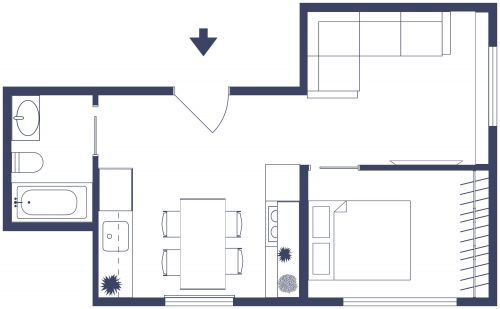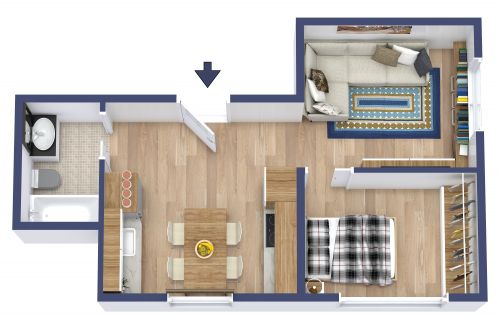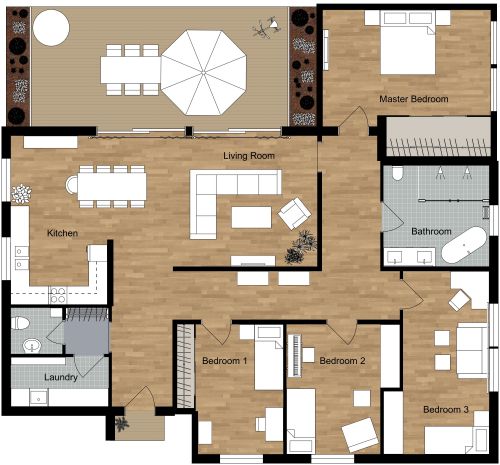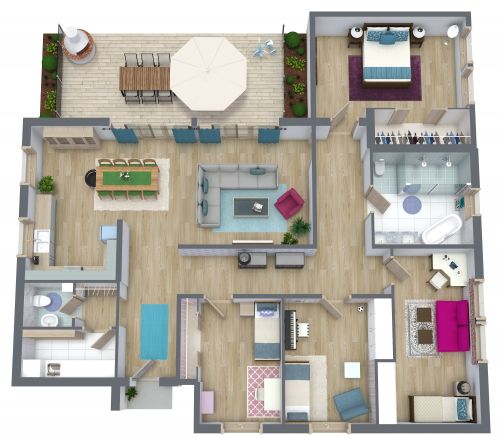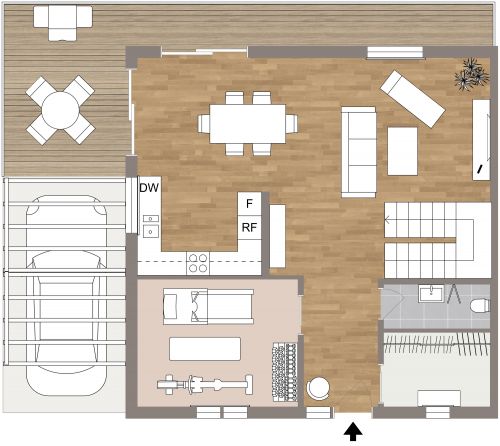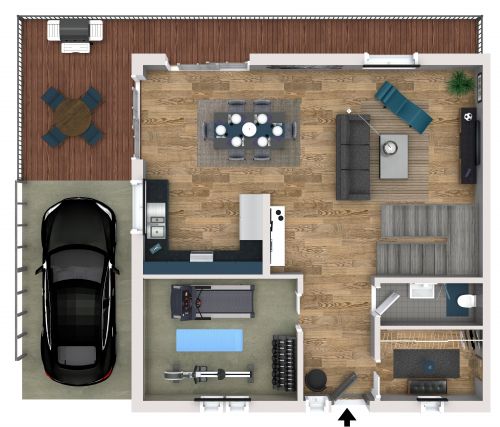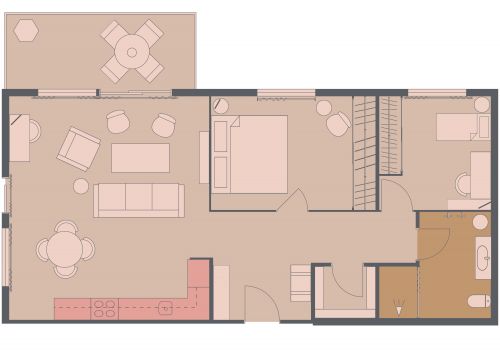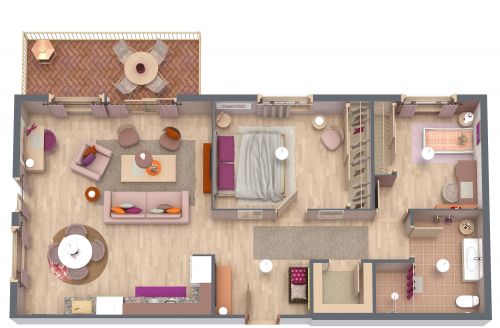Family Home Floor Plan With 5 Bedrooms
If you prefer a layout with most bedrooms grouped upstairs, take a look at this family home floor plan with 5 bedrooms. The large ground floor entry hallway can be configured with all your favorite organizational features. This area provides quick and easy access to a flexible office or guest suite and the ground floor ¾ bathroom. Down the hallway, a bright open living and dining room includes plenty of windows for views of the outdoors.
Notice the separate kitchen, a popular feature for chefs who prefer to keep the kitchen activities behind closed doors. The expansive kitchen includes a refrigerator, range, double sink, upper cabinet storage, and several pantry storage options. Heading upstairs, you’ll first find a reading loft and a large hallway linen closet. The spacious primary bedroom features a large walk-in closet and a private balcony. This floor includes 3 additional bedrooms, plus a sizeable bathroom with sink, toilet, shower, and lots of storage for the whole family.






