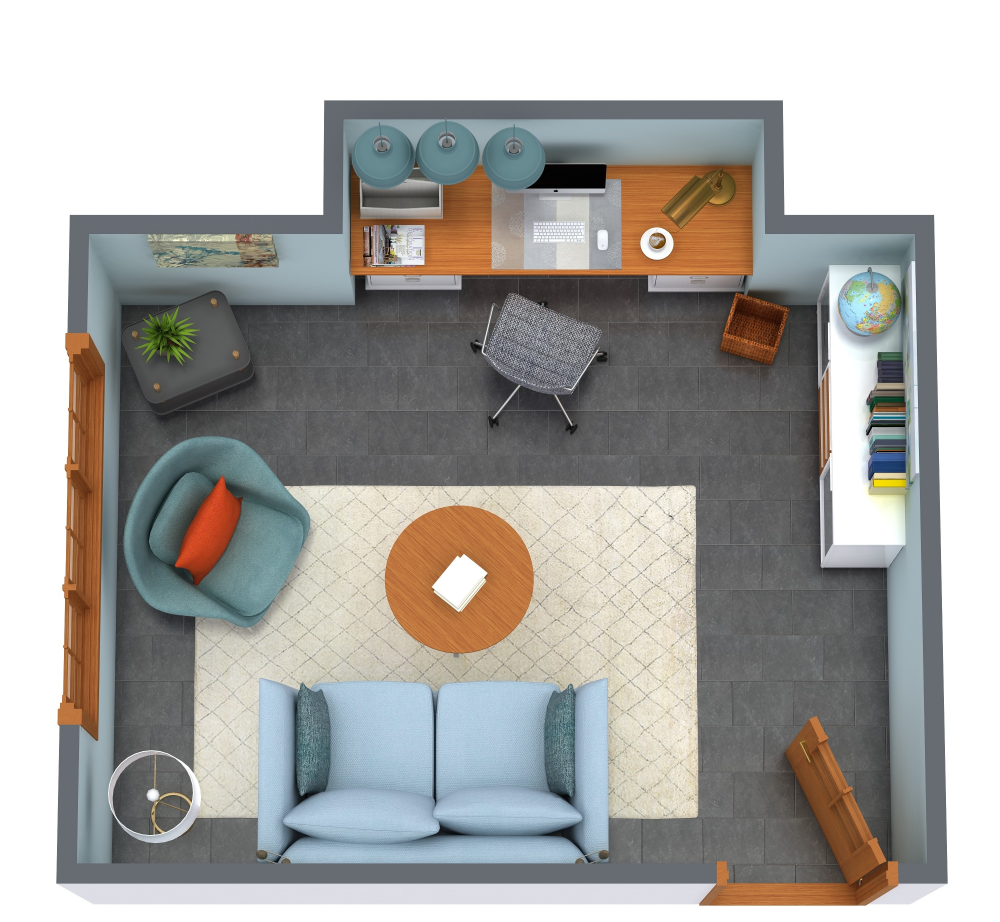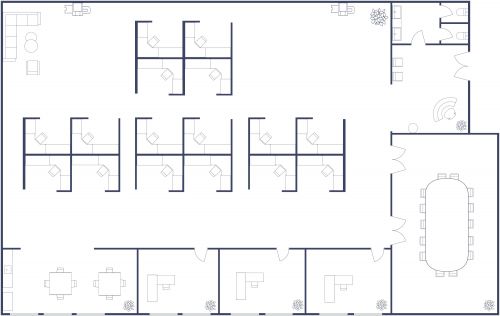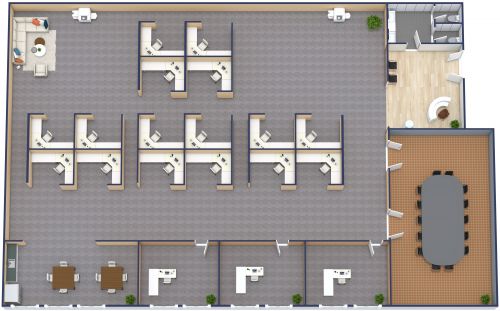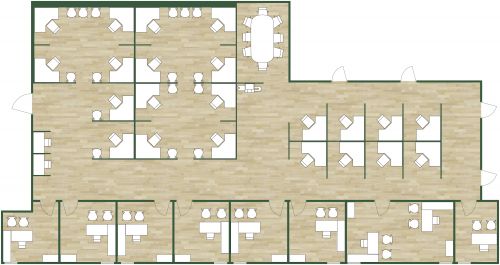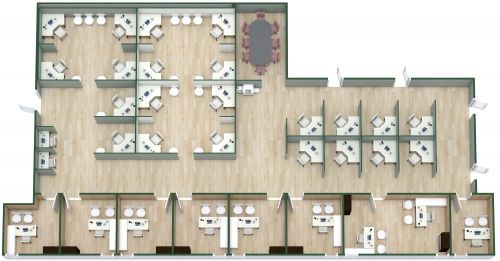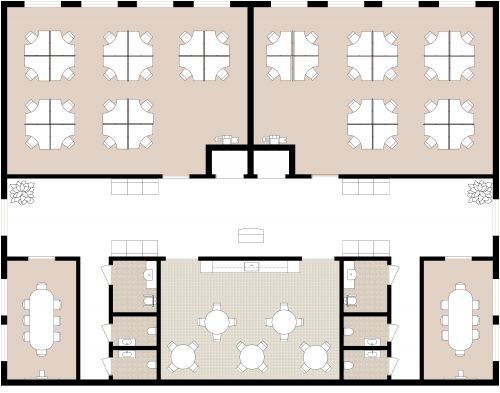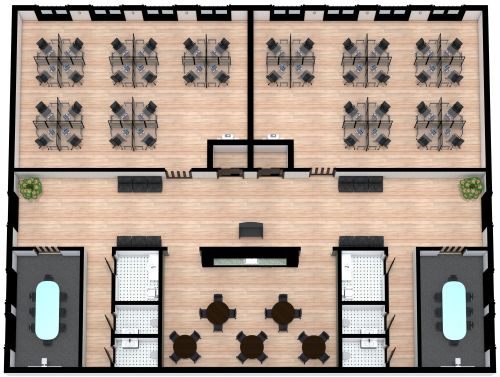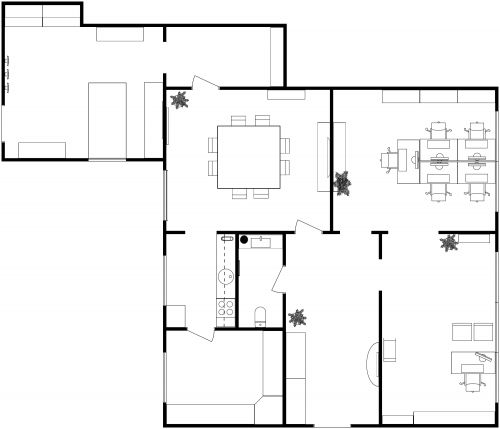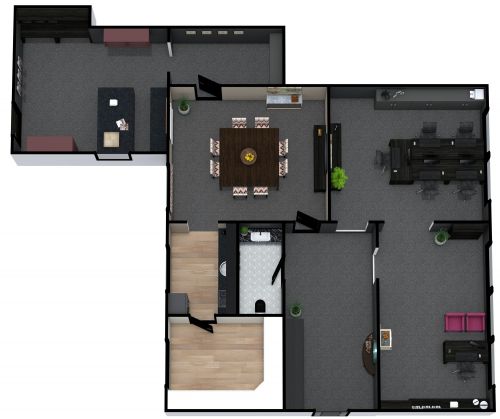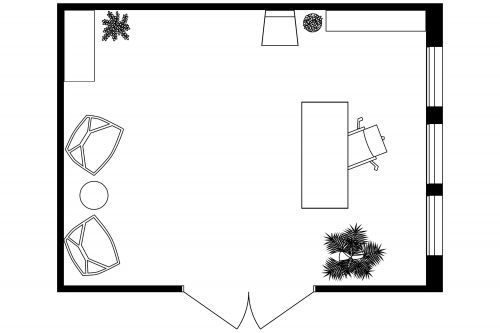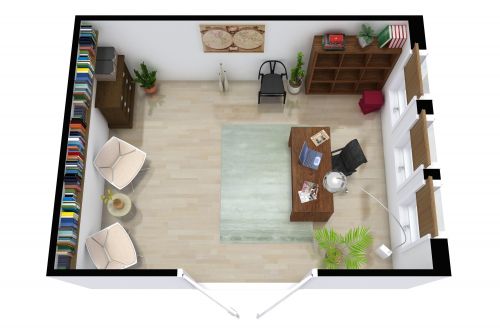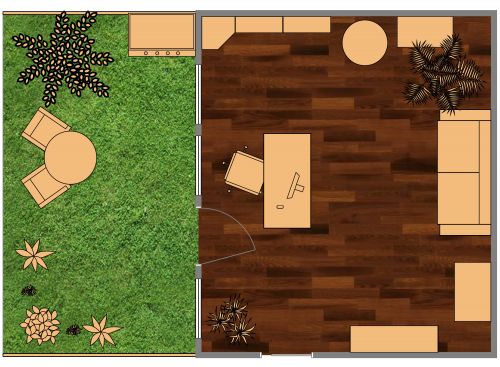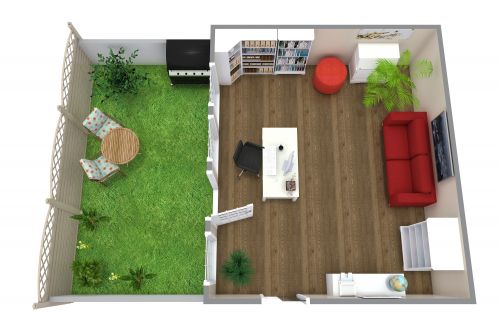Cubicle Plan
There are nineteen cubicles, each of them closed on three sides, with an opening on one side, in this cubicle plan. This way, each employee sitting gets the quiet and the privacy they need. Each cubicle has an L-shaped desk and a swivel chair, giving each employee much desk space. There are also four offices, with large windows overlooking the rest of the office space. Each office has a desk and a swivel chair; one of them also has a loveseat. Since the offices are quite spacious, you can also add more seating to them. There's a conference room with fourteen chairs in one corner. At the entrance is the reception desk and a couch. Next to this is a restroom with three toilets and two sinks and a waiting area with two couches and a coffee table.
