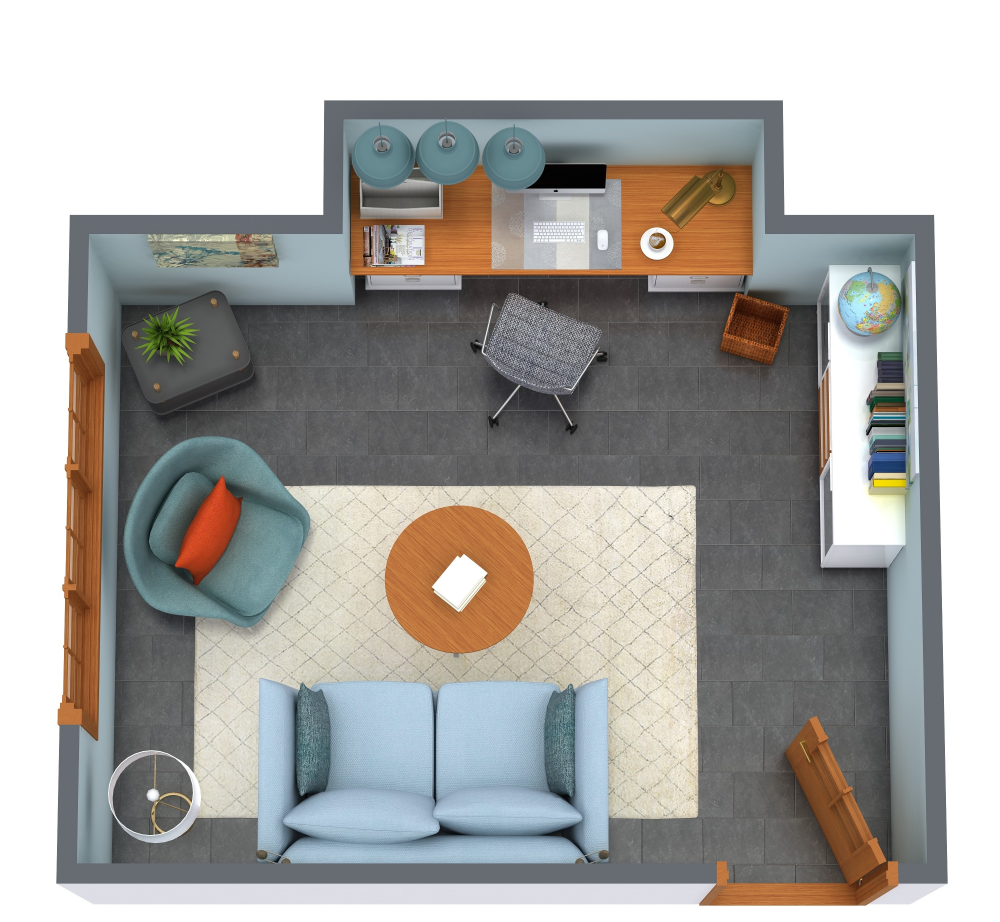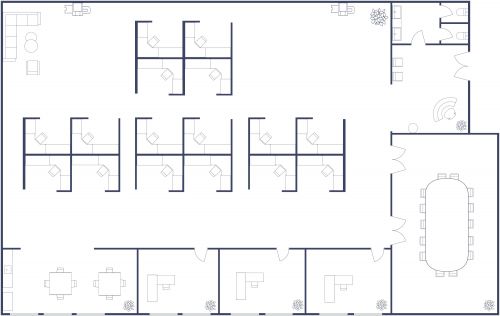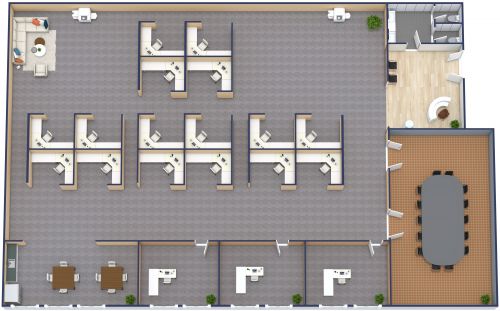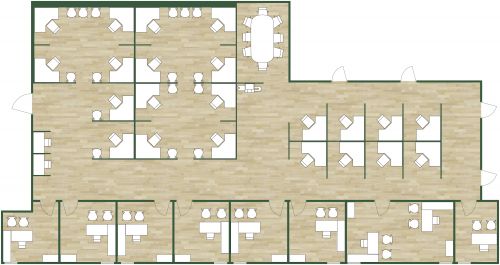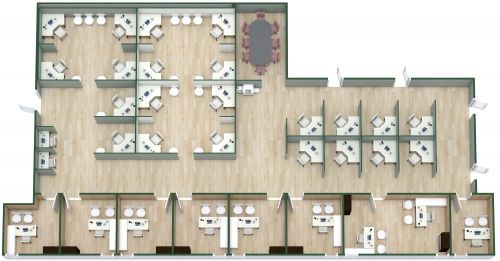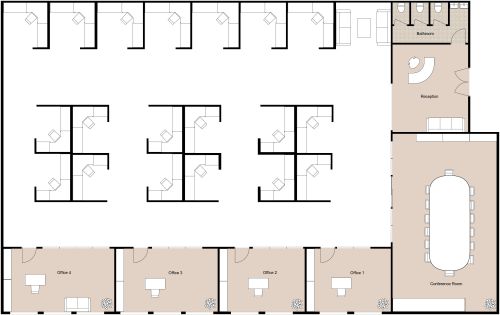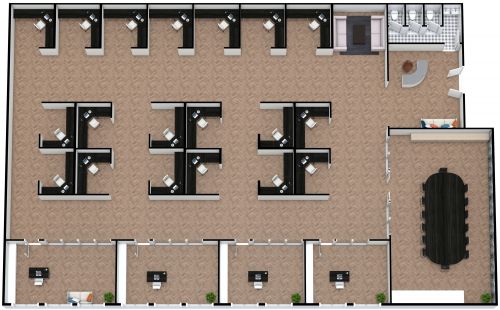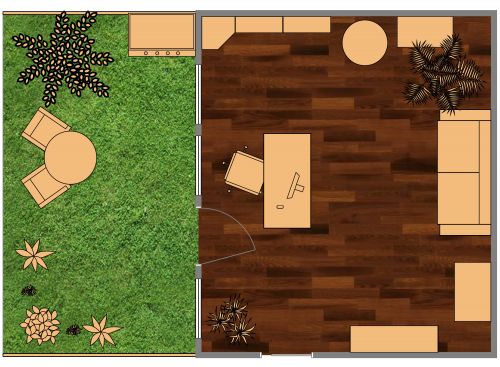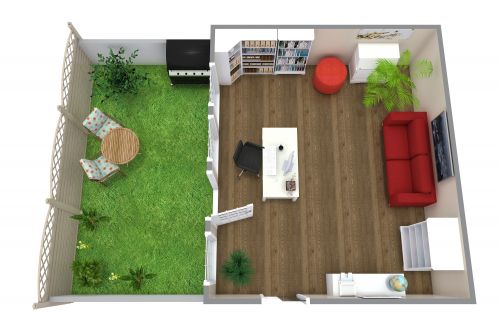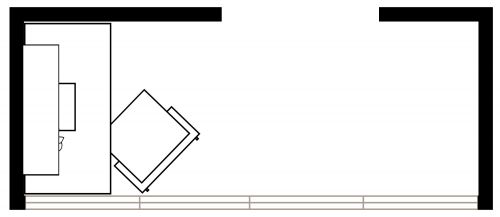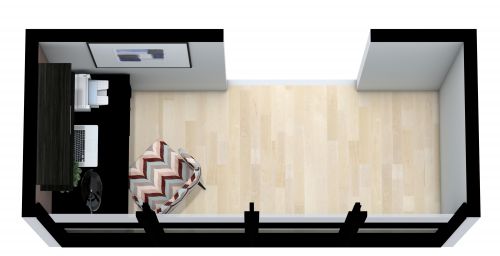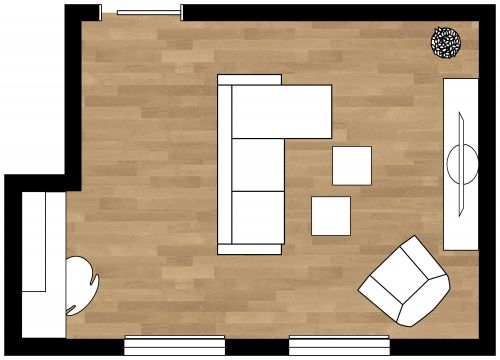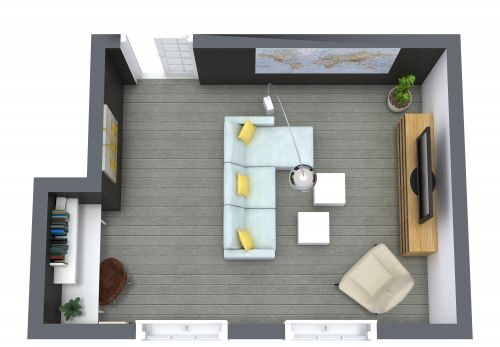Cubicle Layout
If you're looking to replace a traditional, boring office space with one that is contemporary and inspiring, this cubicle layout is for you. One side of the floor plan features two spacious workspaces. Each of these rooms is spacious enough to accommodate twenty cubicles, broken up into sets of four. The cubicles feature chic glass desks and simple black swivel chairs. Four windows line the wall of each of these cubicle workrooms and light hardwood floors give the layout a bright, airy vibe. Two conference rooms can be found in opposite corners of this cubicle layout complete with a teal, oval table, eight black chairs, and two projector screens. A spacious hallway between the cubicle and conference rooms leads to an open space with five round tables, each paired with four chairs. The cubicle layout also includes six separate bathrooms, including two handicapped bathrooms.
