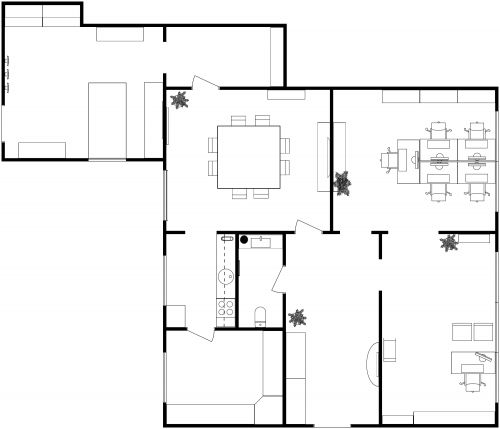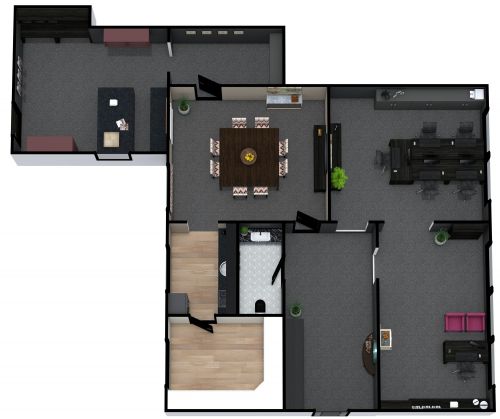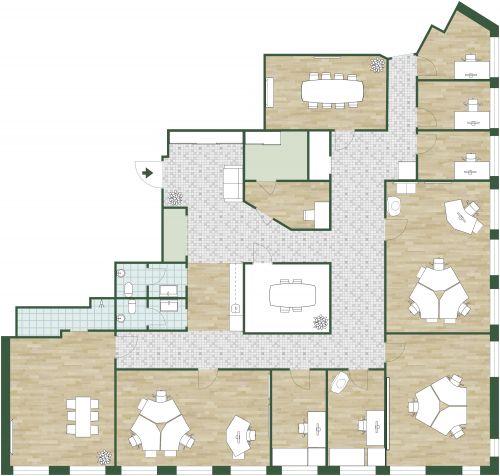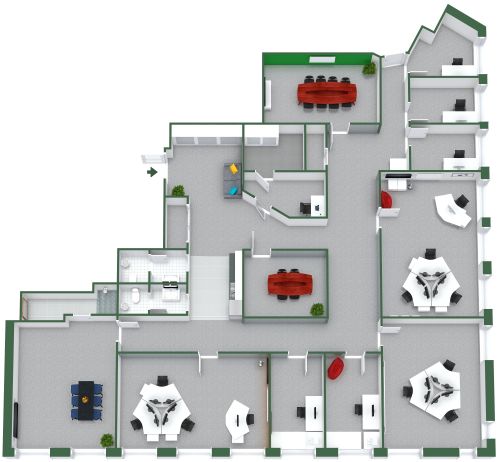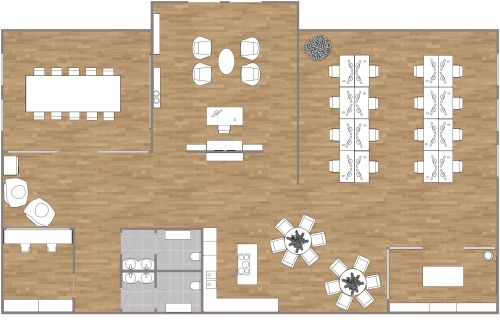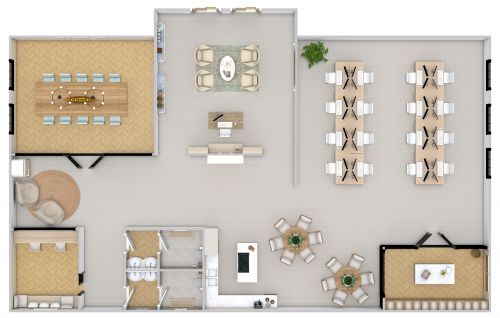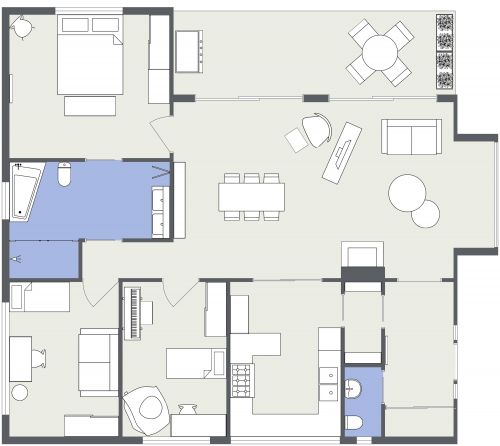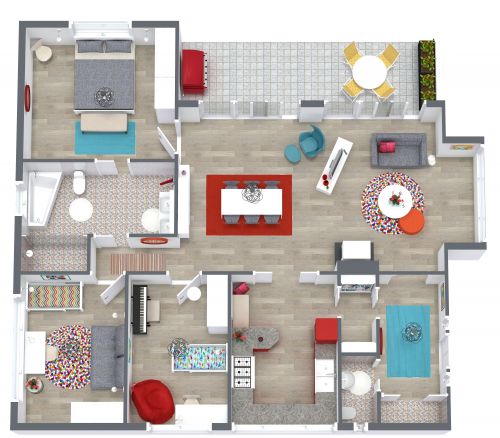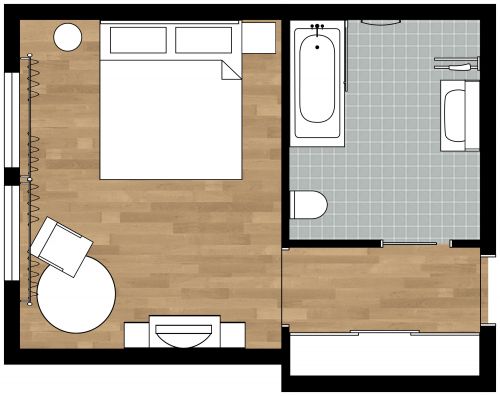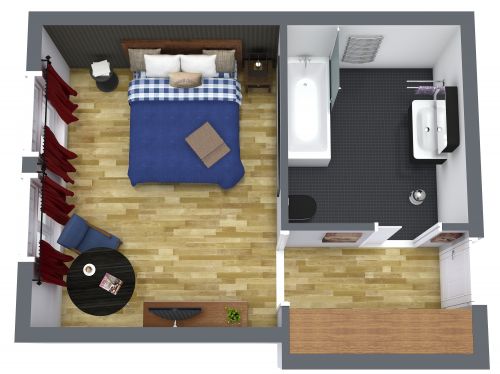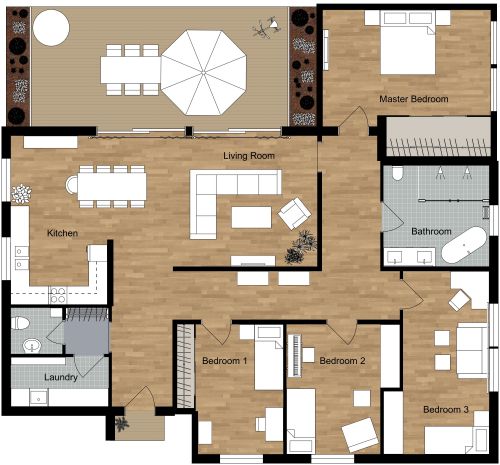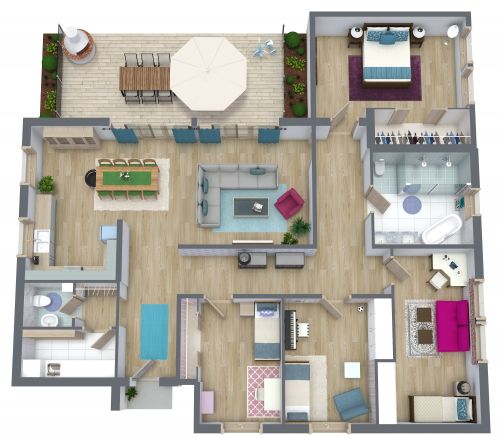Cool and Colorful Office Space Idea
Designed for comfort and productivity, this cool and colorful office space idea has it all. Enter through the main lobby to find a comfortable seating area where clients can wait for meetings to begin. Follow hardwood flooring into the kitchen, complete with bar-style seating for lunch breaks with colleagues. A comfortable lounge awaits just beyond the kitchen, featuring cozy seating options perfect for brainstorm sessions away from your desk. Exit the doors to the kitchen to get to the main office space, complete with four large coworking desks, a seating area, and a separate meeting room with seating for eight. In the back left corner of the office, an additional meeting room provides even more space to connect and collaborate.
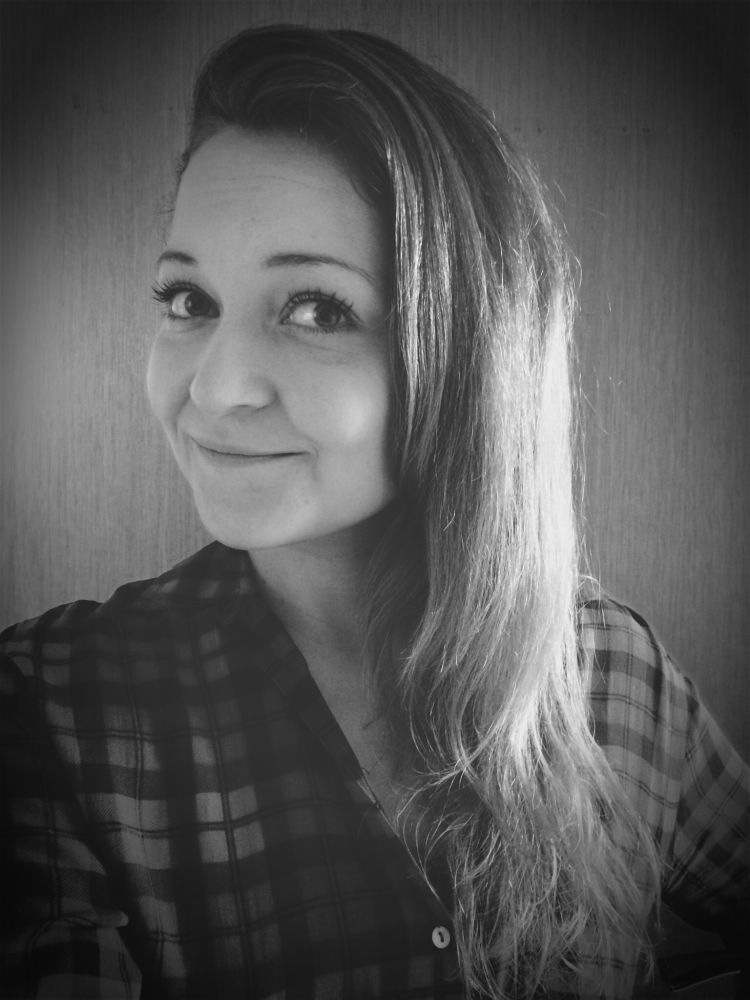
Made by
Franziska Voigt
1671 sq ft
155 m2
1
Level





