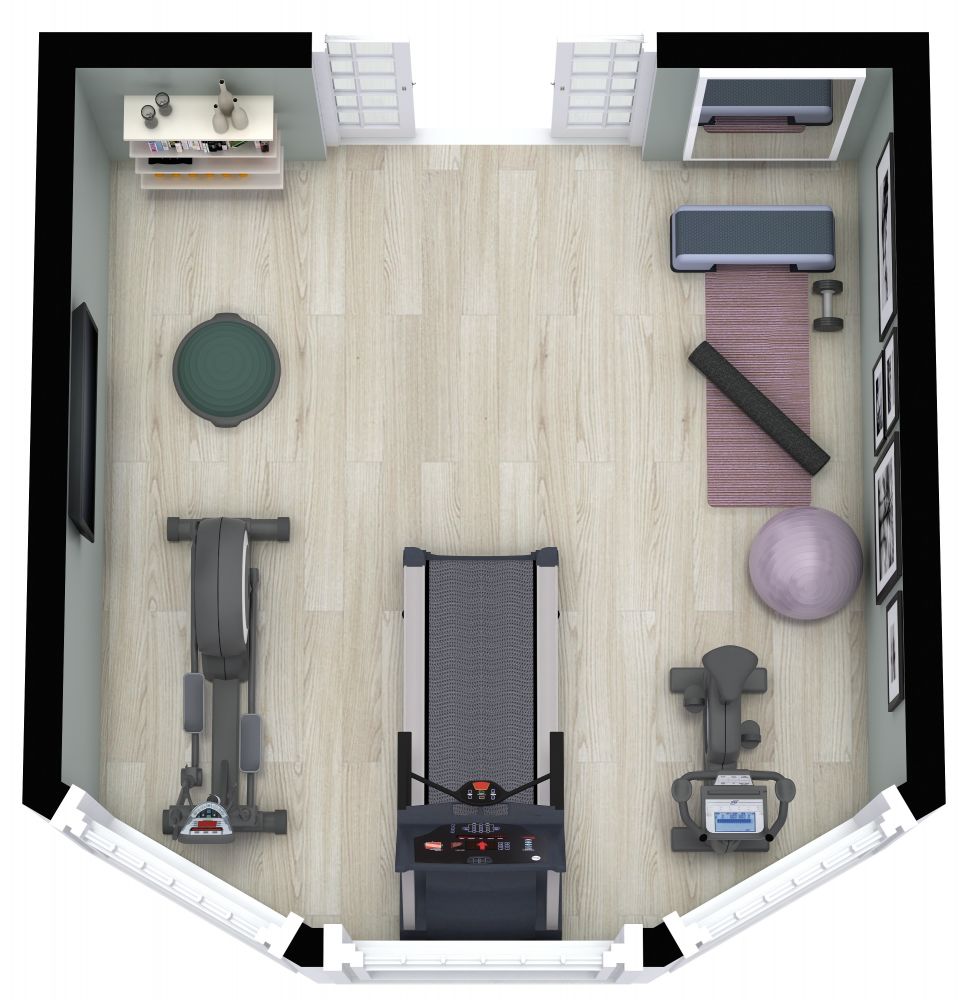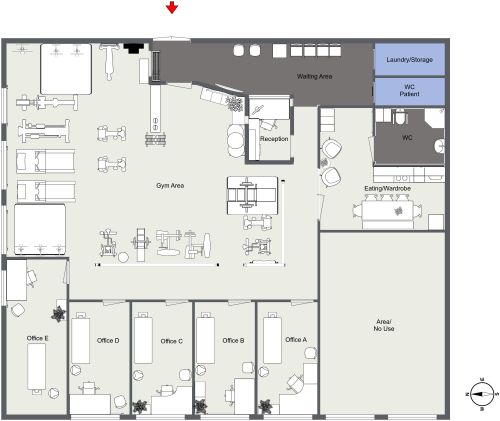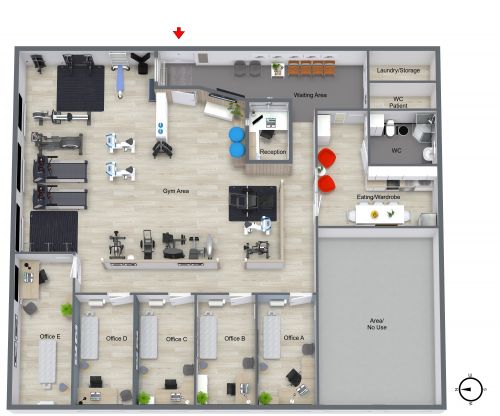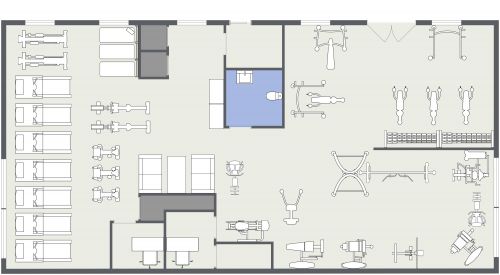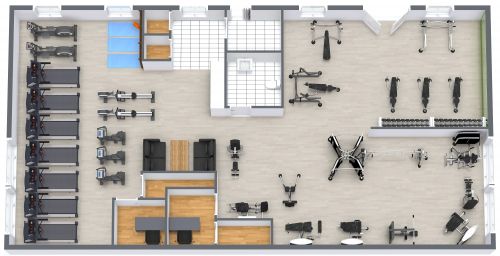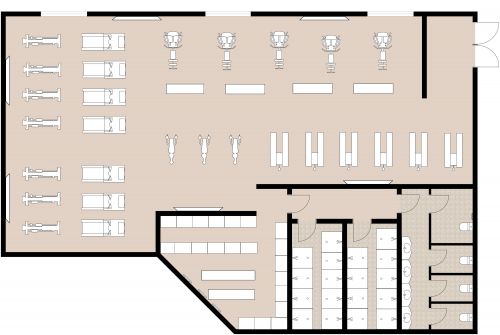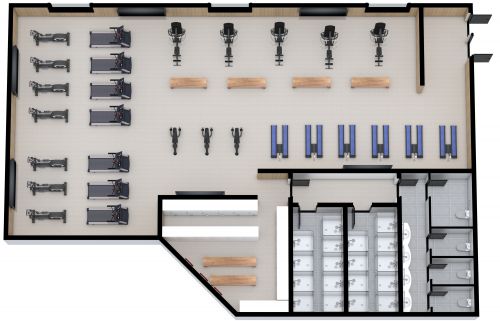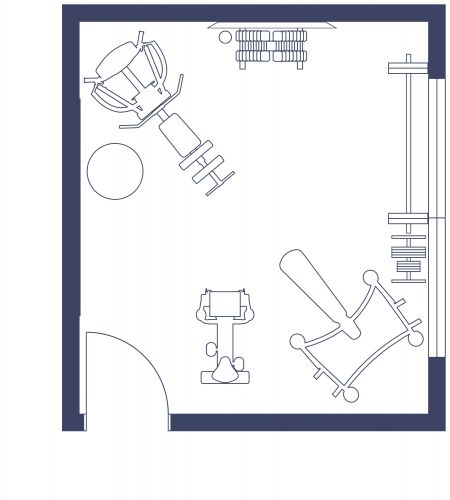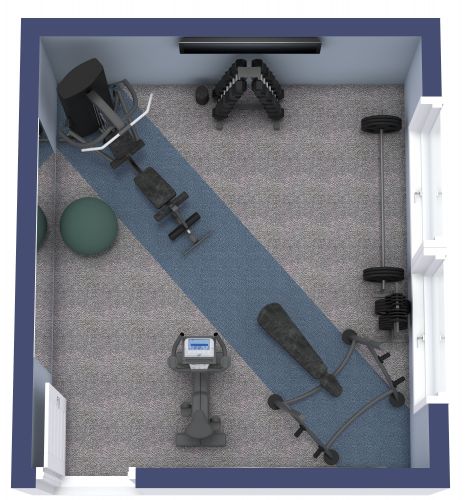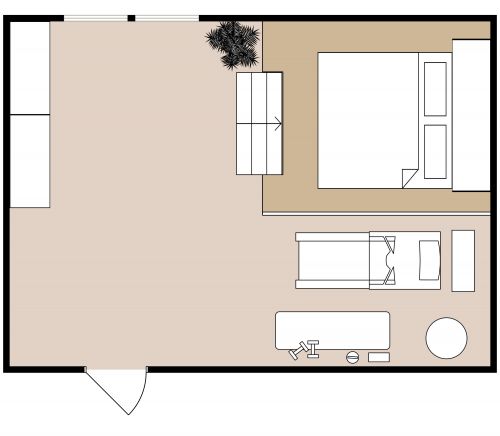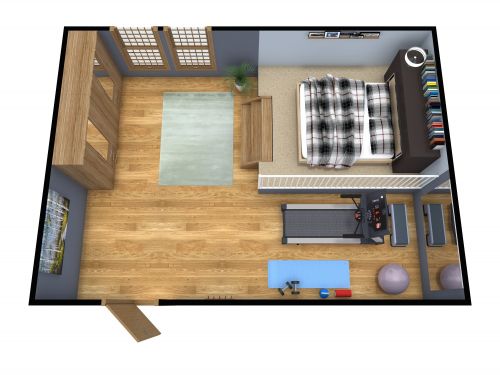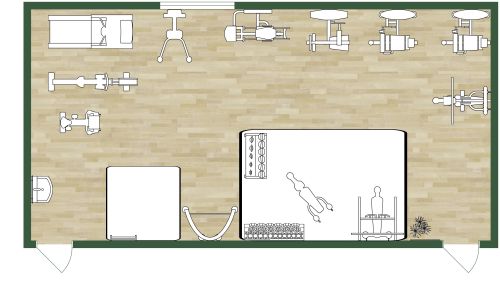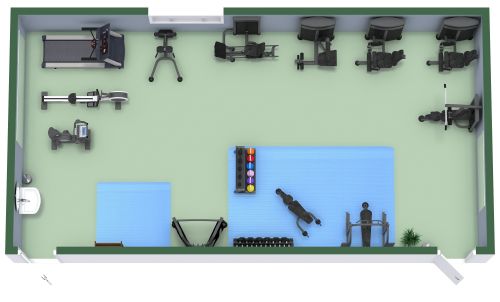Gym Floor Plan With Yoga Room
If you're interested in designing a gym that feels airy, spacious, and bright, look no further than this stylish gym floor plan with yoga room. Through the entrance door, you'll find a sprawling room that provides ample room for large pieces of equipment, including treadmills, ellipticals, and weight racks. A small office lies in the corner of the layout with a reception area positioned next to it, complete with a seating arrangement and an L-shaped desk. In the opposite corner, a yoga room has a mirrored wall, medicine balls, and space for eight yoga mats. This gym includes three private bathrooms, two with showers, and a small storage room, perfect for storing extra supplies and equipment. Light hardwood flooring adorns each room, and rich brown walls, make it feel fresh and modern.
