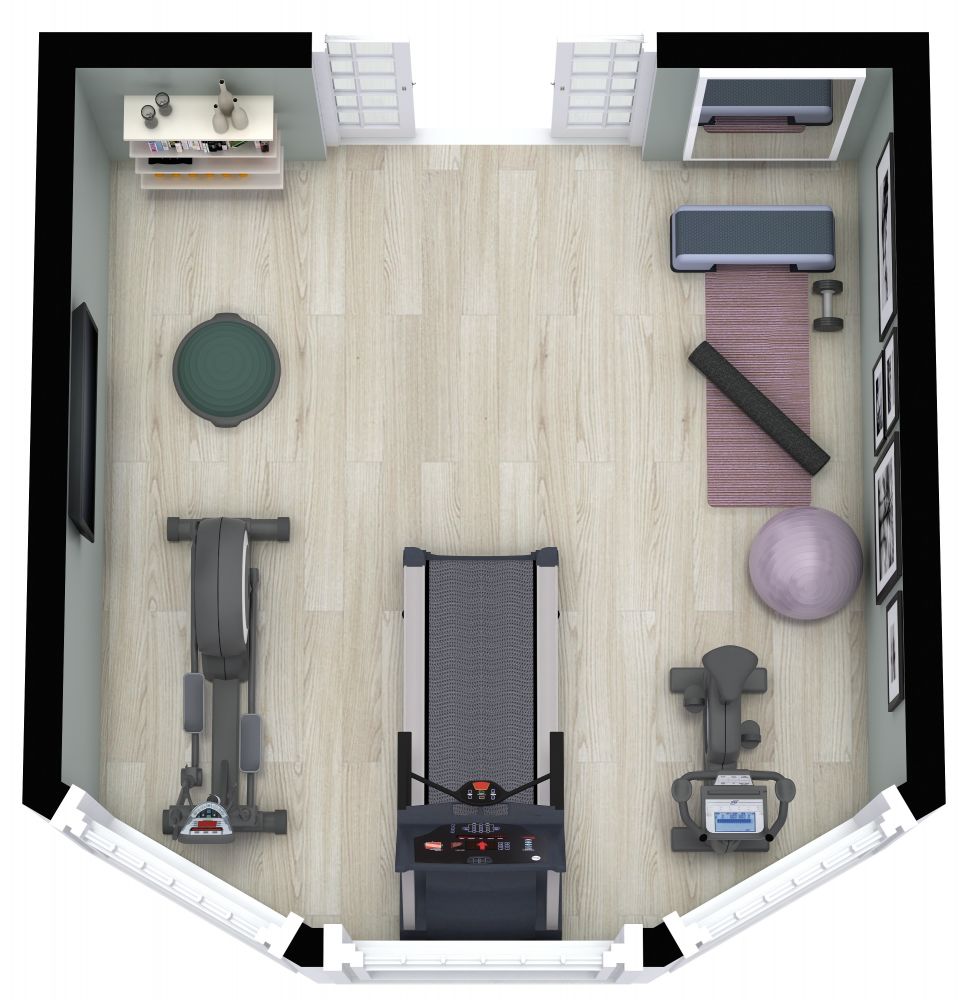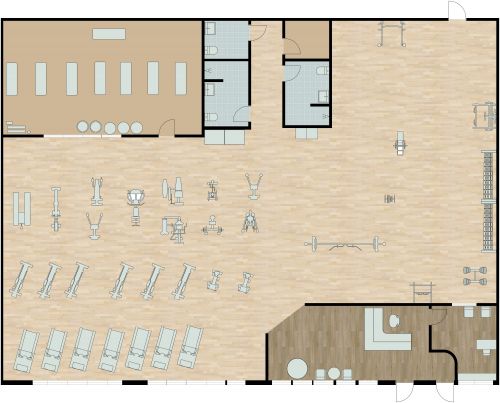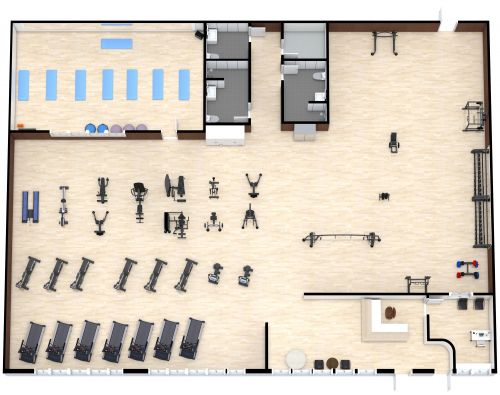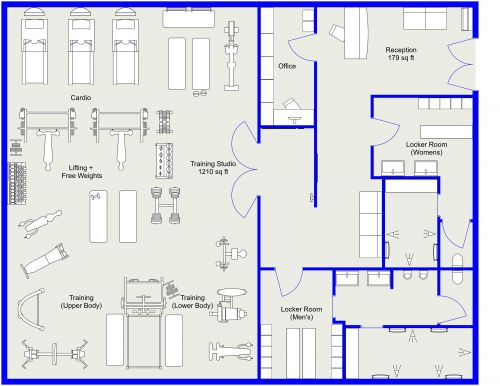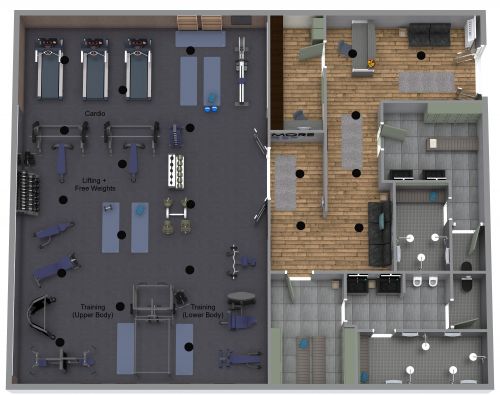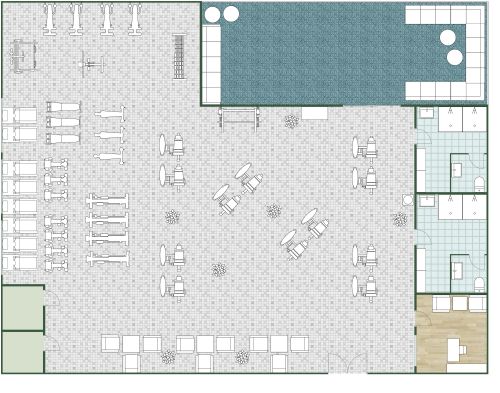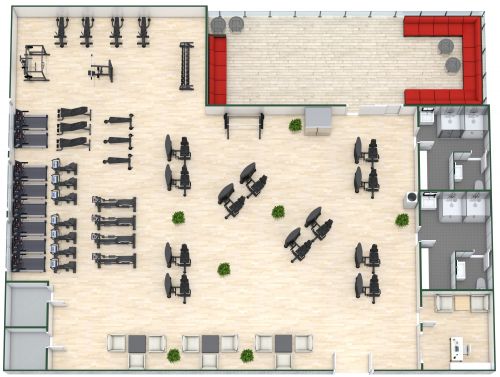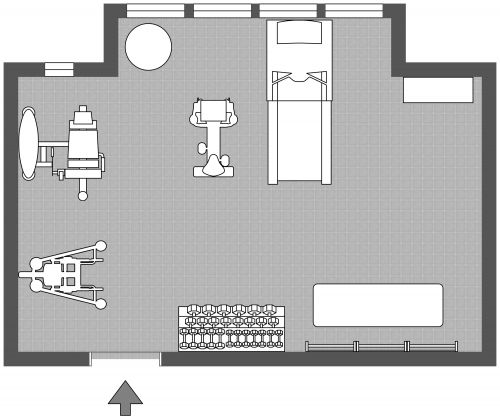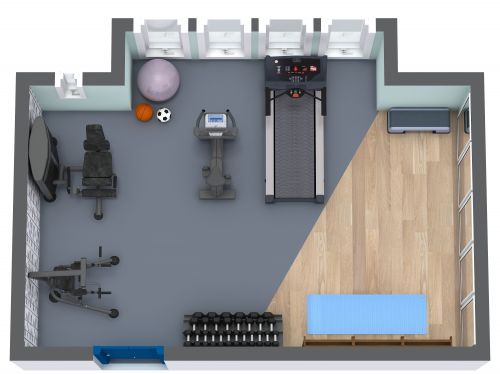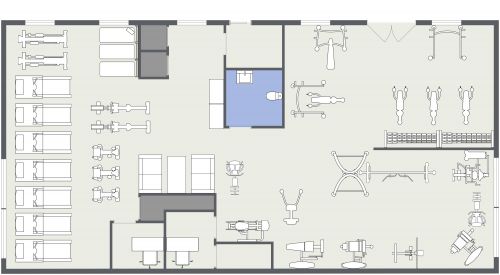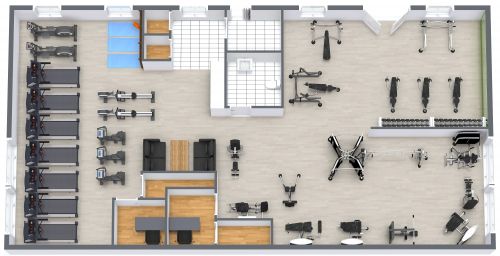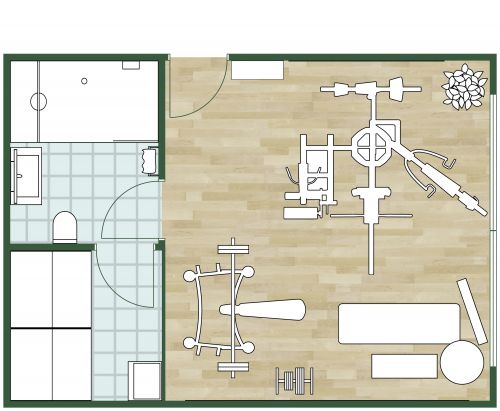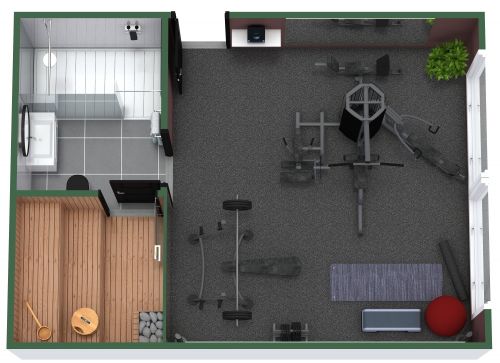Fitness Center Layout
Who said that the gym has to be boring and dated? Modernity and style are as important as functionality and user-friendliness in this fitness center layout. The spacious open floor plan features contemporary wood-paneled walls, taupe flooring, and plenty of windows to let natural light flow in. Various workout equipment is strategically placed throughout the room, including treadmills, bikes, ellipticals, and some wooden benches to rest between workouts. The bottom right corner of the fitness center includes a locker room with more wooden benches, two shower rooms with nine stalls each, and a bathroom with four separate stalls and four sinks. The shower rooms and bathroom feature slate grey tile flooring. People will look forward to staying active in this no-fuss, contemporary workout space.
