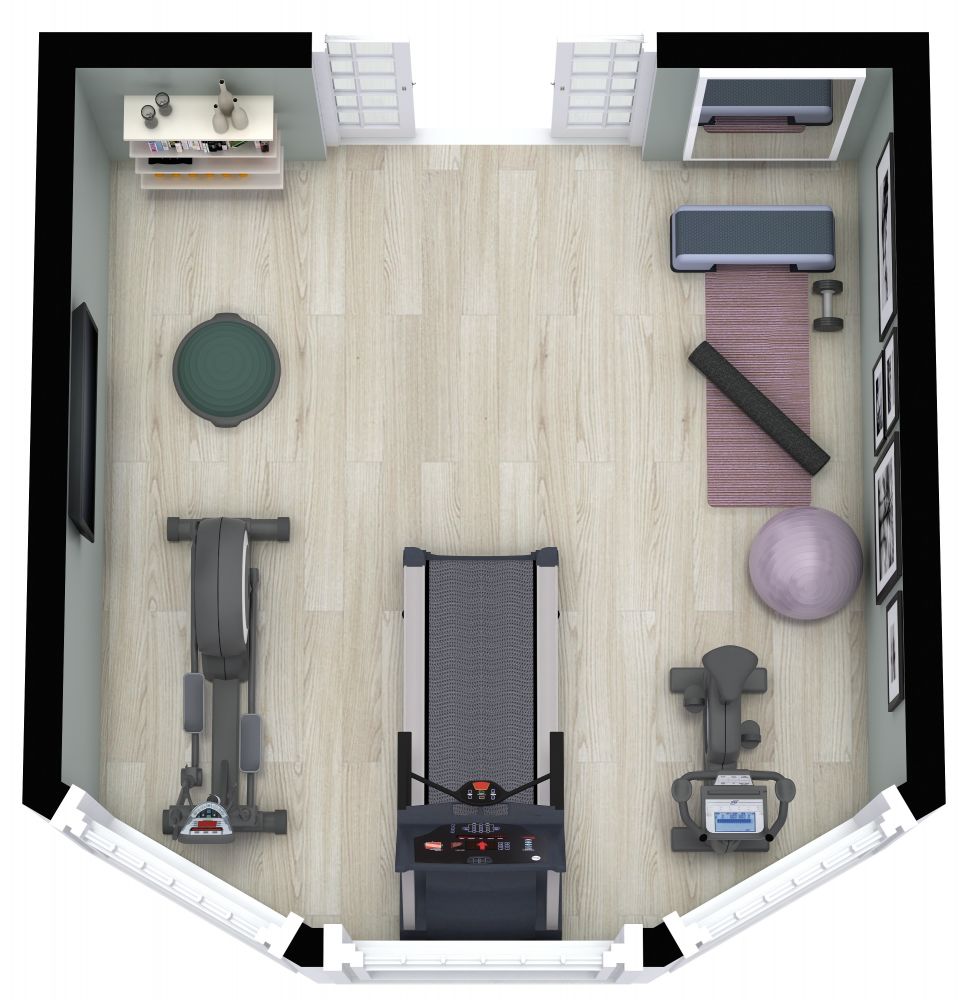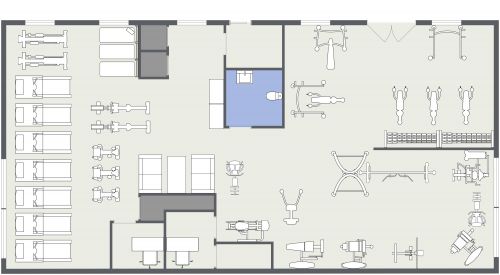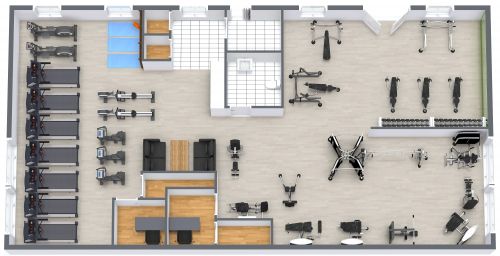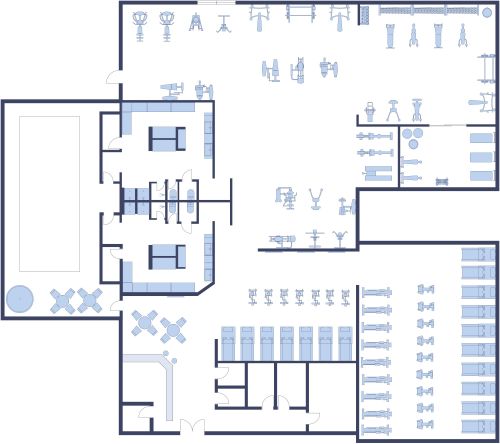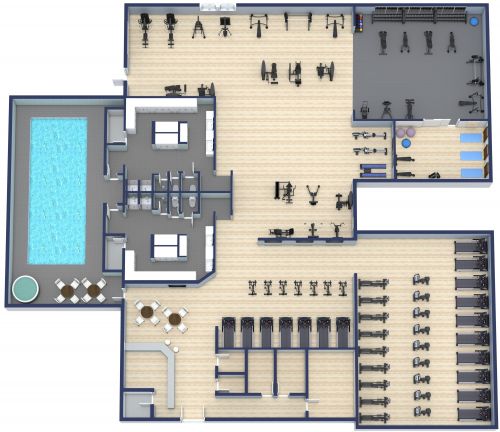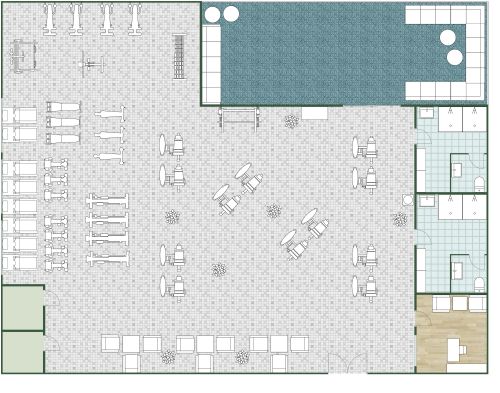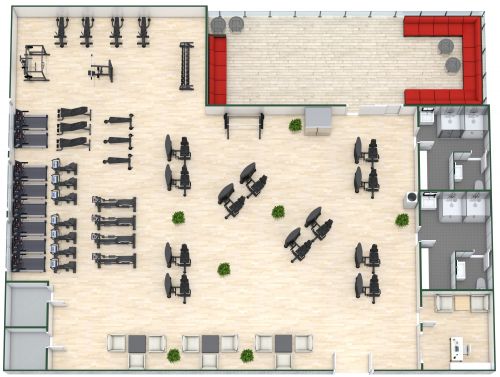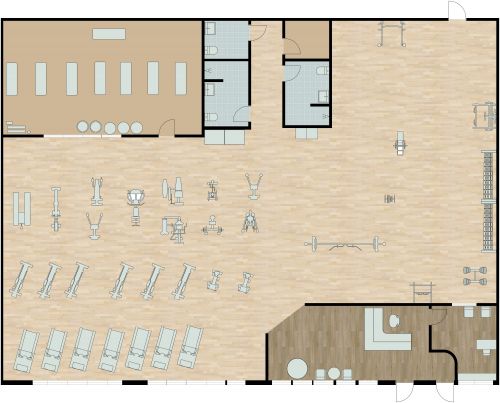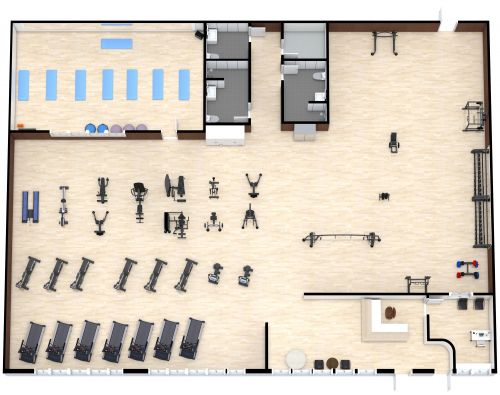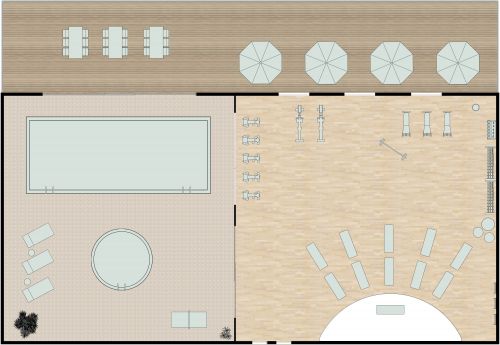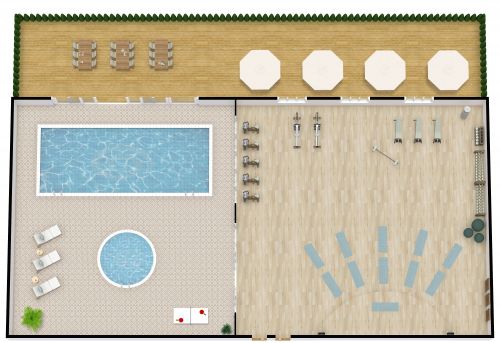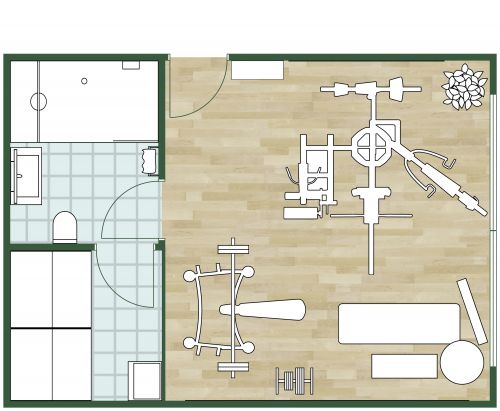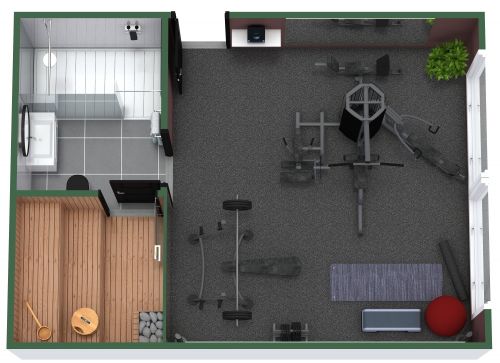Dark and Masculine Gym Layout
This dark and masculine gym layout includes rustic features, uncomplicated style, and a modern vibe that will help you look forward to hitting the gym day after day. Beyond the sleek glass doors and natural wood flooring of the reception area lie men's and women's locker rooms, bathrooms, and an office, all adorned with slate gray walls. The training studio is positioned in a spacious room large enough to provide a variety of workout equipment, including free weights, cardio machines, and lower and upper body equipment. The room's dark gray flooring is paired with a combination of light gray and exposed brick walls, creating a moody yet relaxing atmosphere. The equipment itself adds to the room's style, including olive green weights and smoky blue exercise mats. Oversized mirrors make the room feel big and bright while natural wood shelving breaks up the dark colors of the space.
