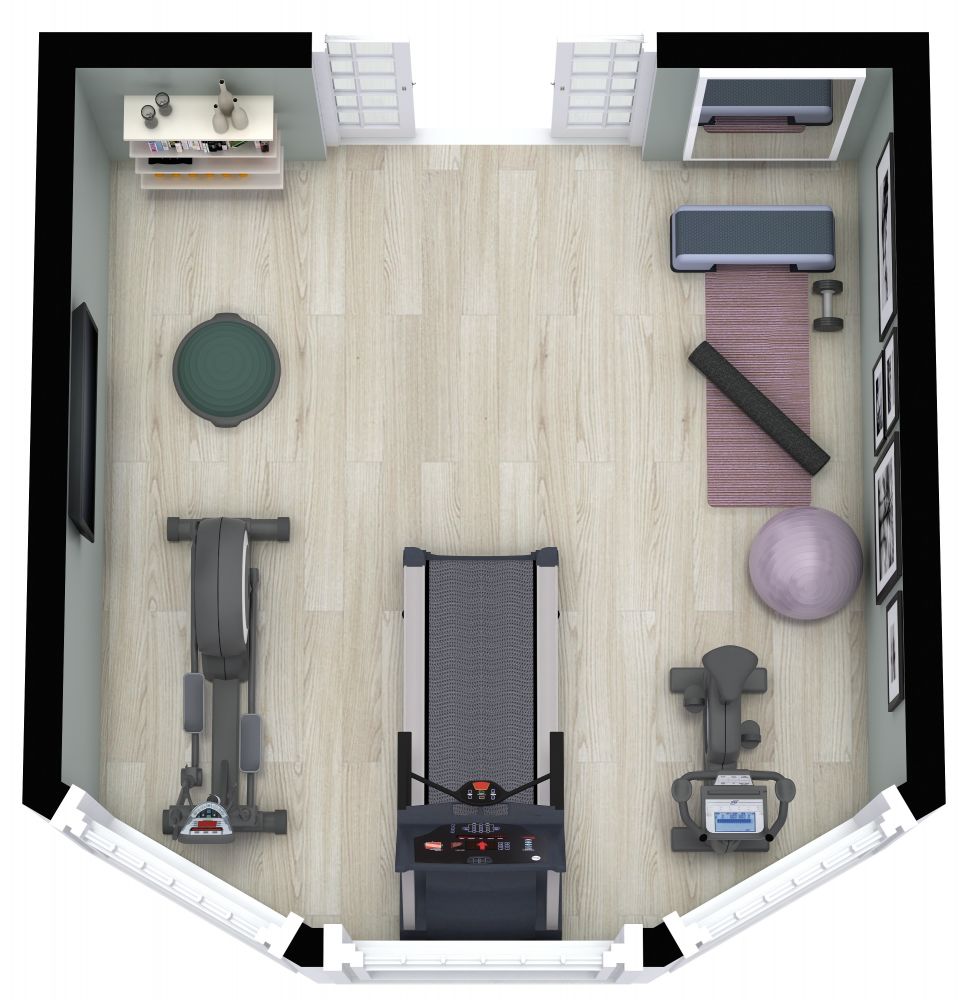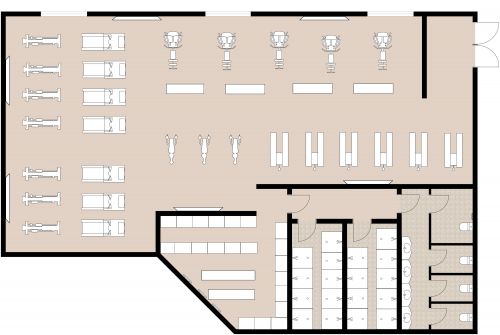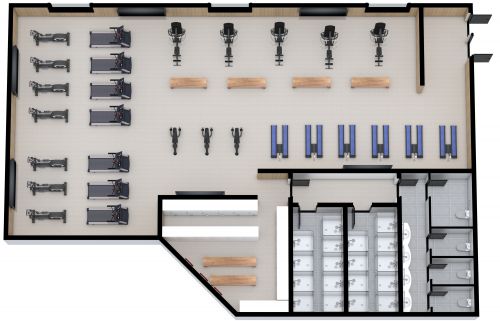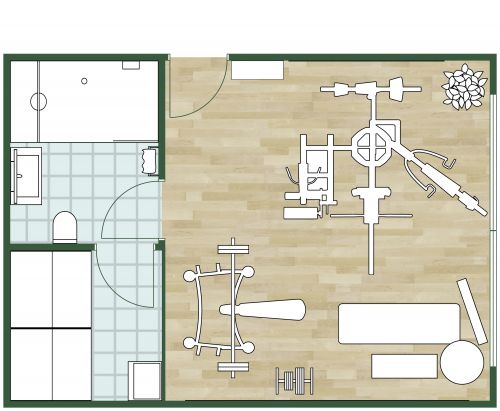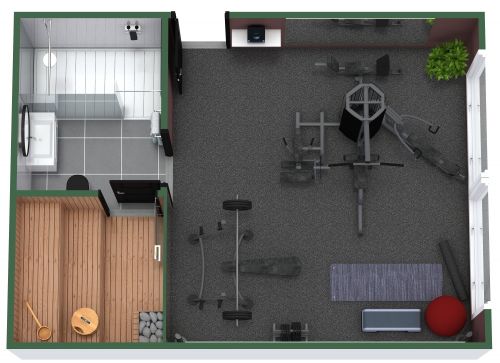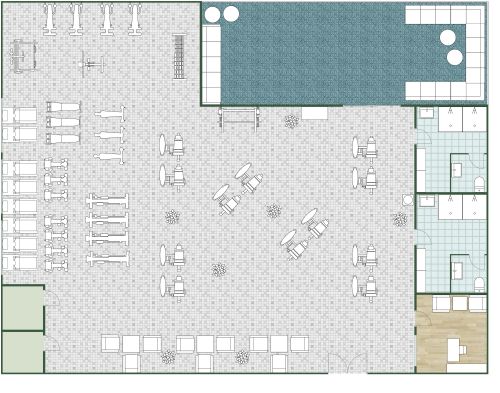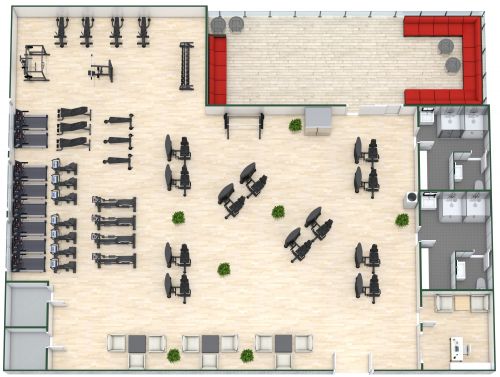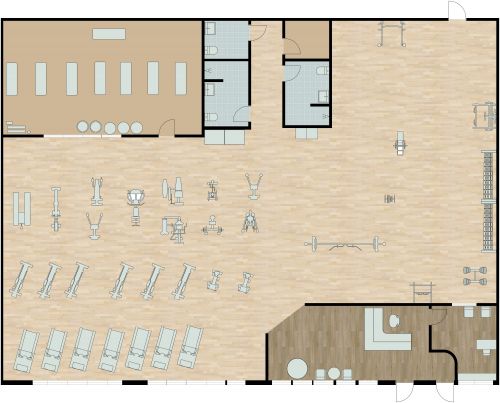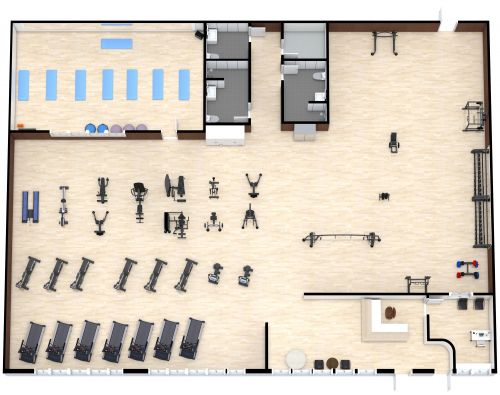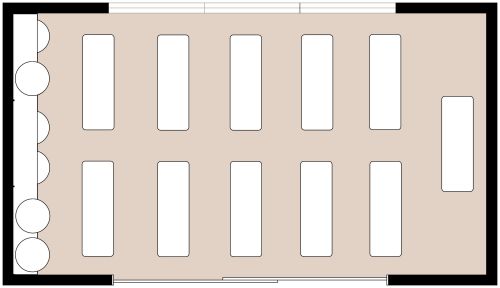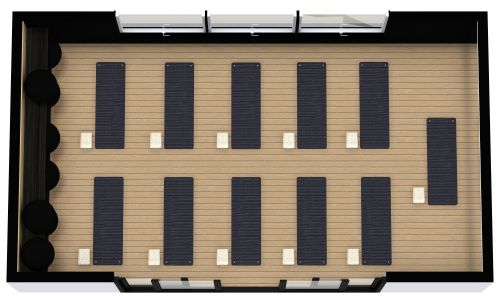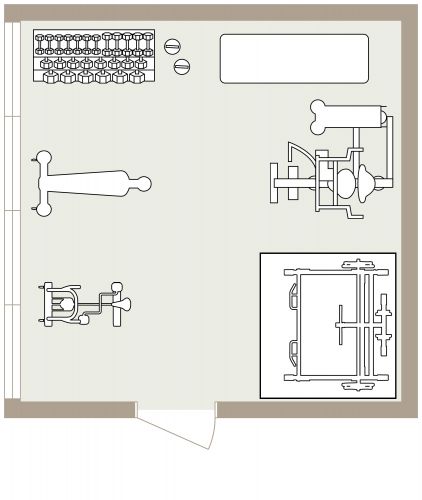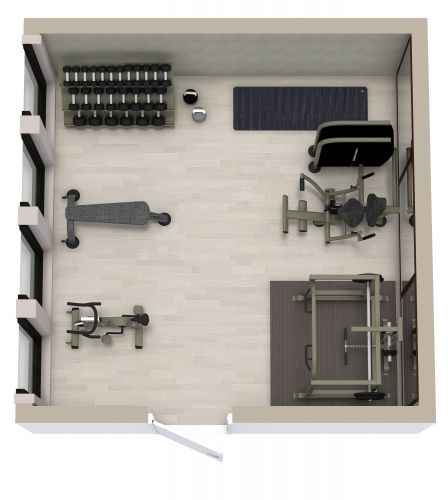Fitness Center Floor Plan Design With Pool
This fitness center floor plan design with pool has enough space for yoga, cardio and weights—the three most important aspects of fitness. You'll find a mirror running along an entire wall where yogis can check their form and a semicircular platform in front of it for the yoga instructor. In front of this platform, there's enough space for ten yoga mats. Across from this section, you can place five stationary bikes and two rowing machines to meet people's cardio needs. You can also place three incline benches, a punching bag, a set of free weights and stability balls in this section. To top it off, there's an outdoor section with a rectangular pool where you can swim laps, a hot tub to relax your muscles and three lounge chairs if you just want to kick back and relax.
