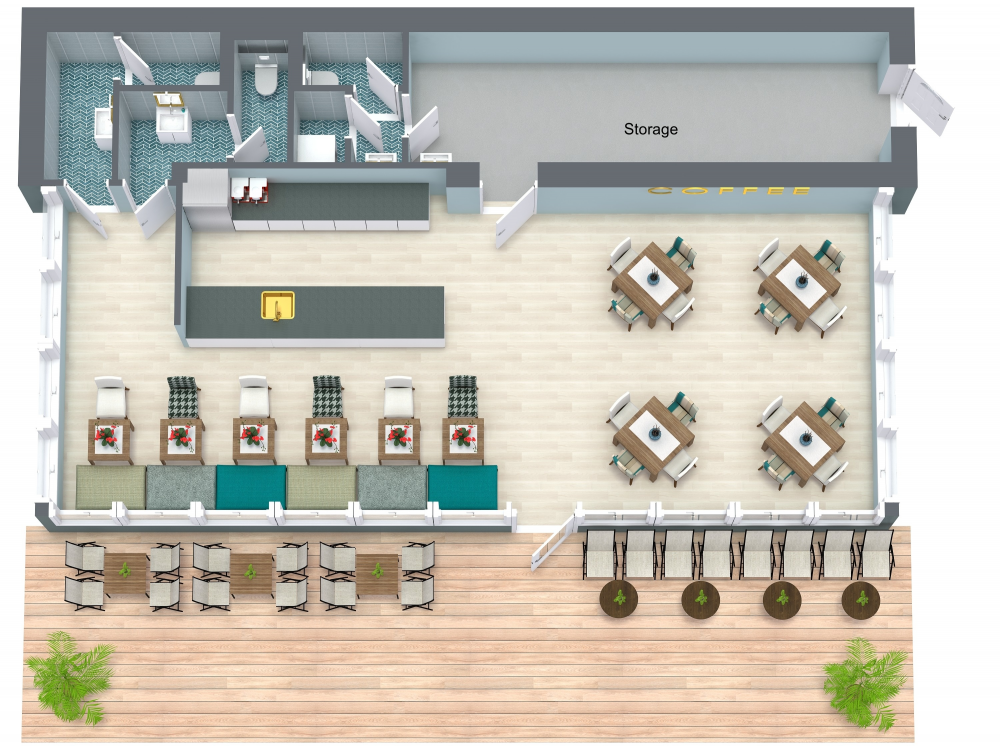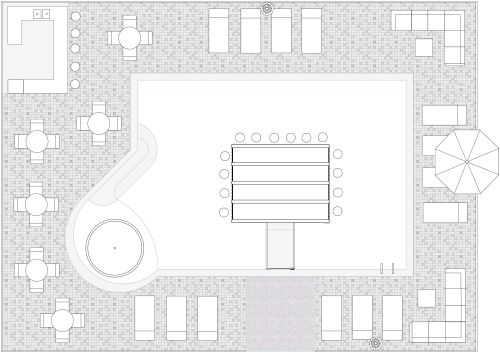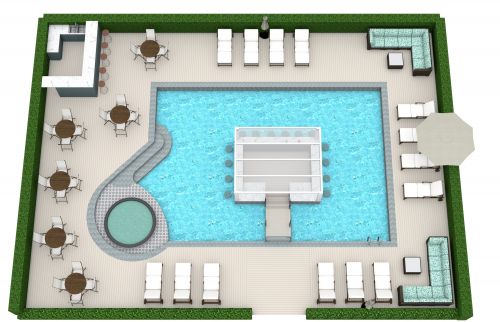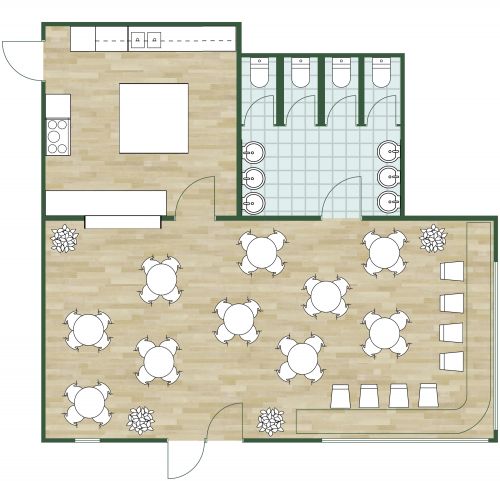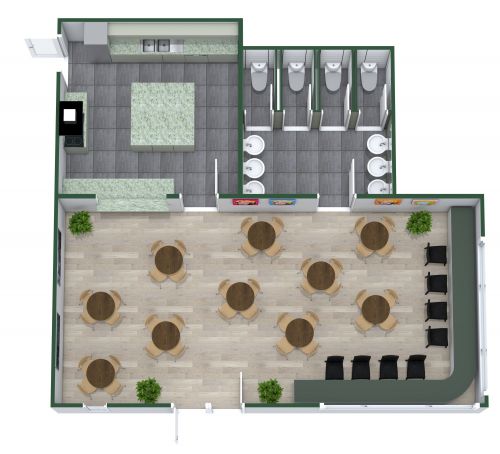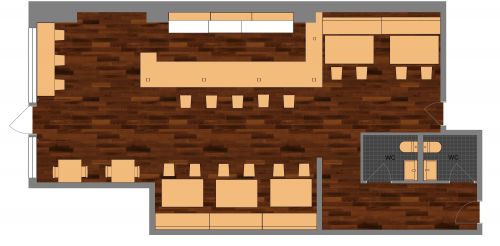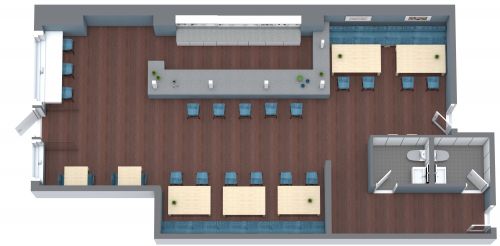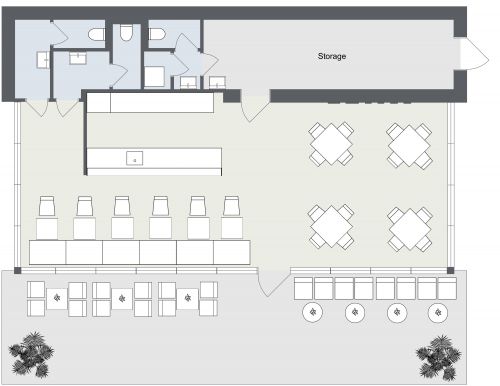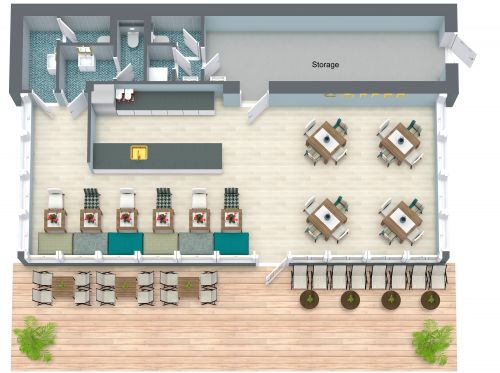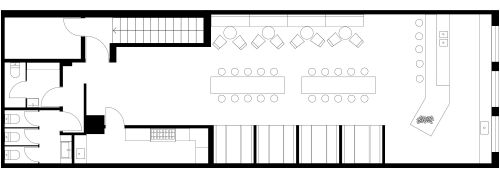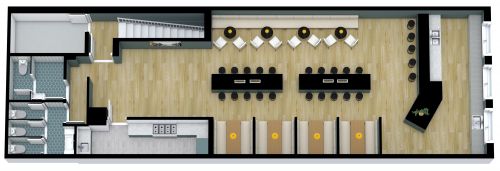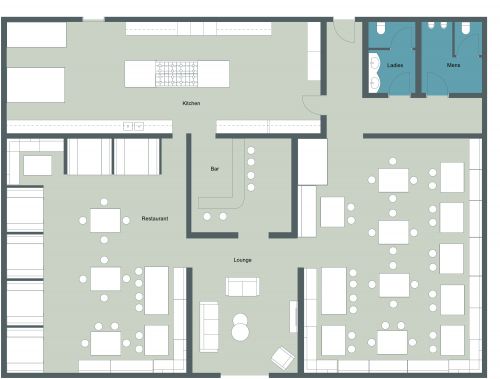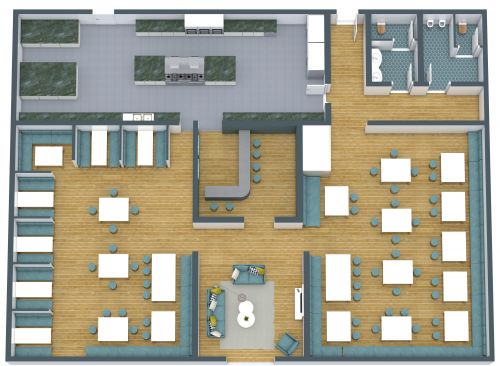Speakeasy Bar
There's something appealing about speakeasy bars because they create that sense of indulging in a guilty pleasure, even though alcohol is not prohibited anymore. This speakeasy bar creates a hidden atmosphere with dark maroon booths where patrons can sip their drinks discreetly and enjoy a tête à tête. There are four booths, three small ones that can seat two-three people and one larger one that can seat four people. There are also two tables with two chairs each. In one corner, there's a storage and preparation area with a number of storage cabinets and refrigerators. There is also a long preparation counter and two sinks. Bar staff can prepare drinks or snacks in this area and then serve them to patrons. With dim lighting and soft music, this speakeasy bar will create the kind of ambiance that keeps customers coming back.
