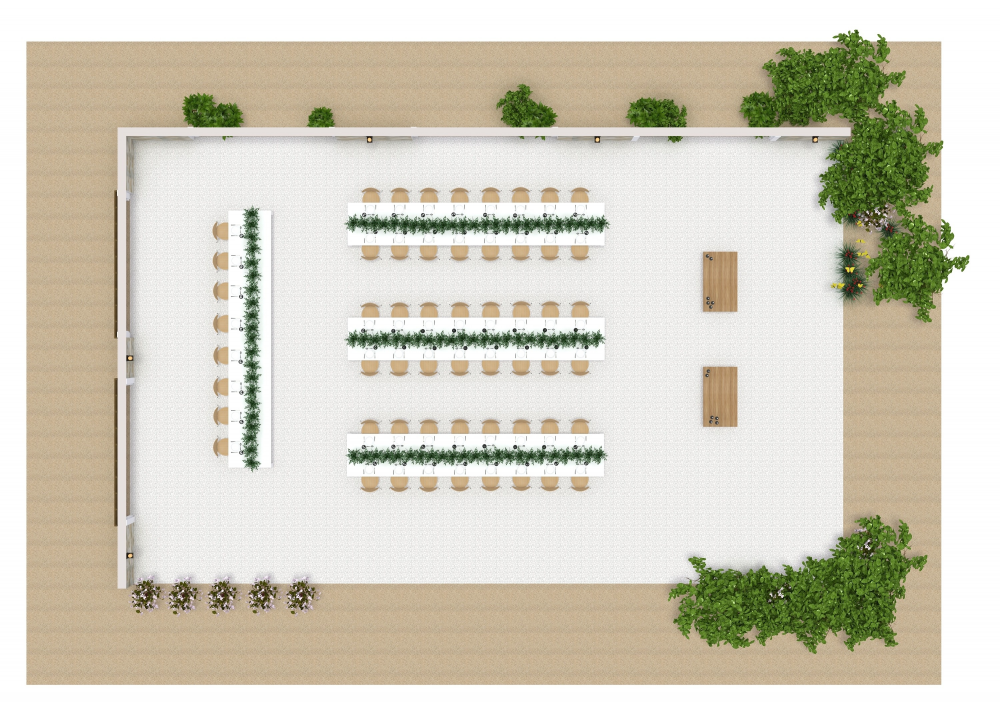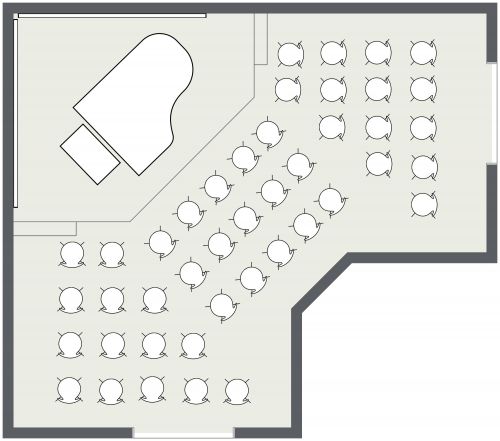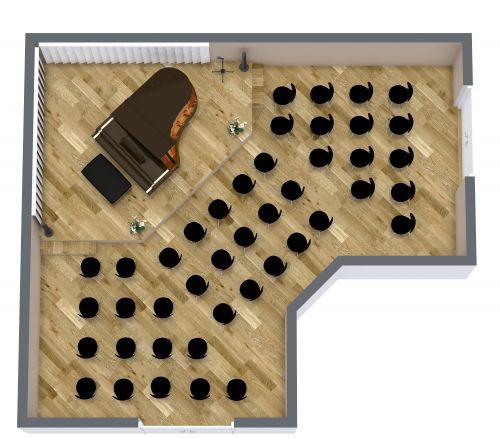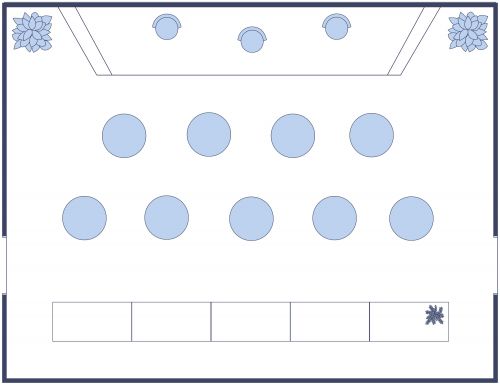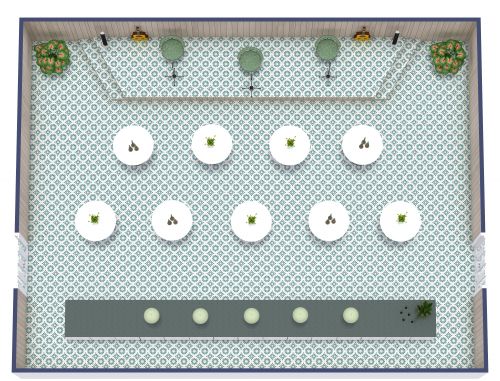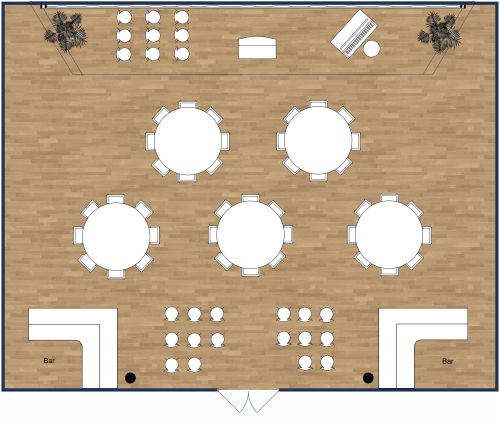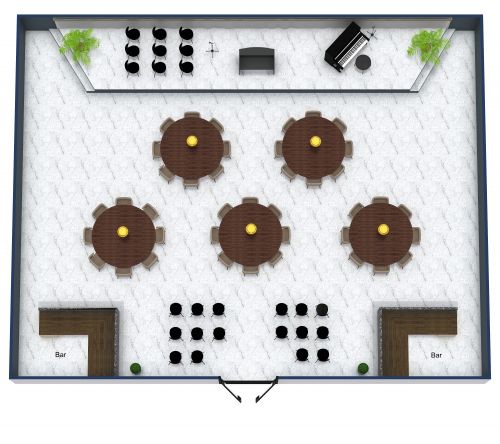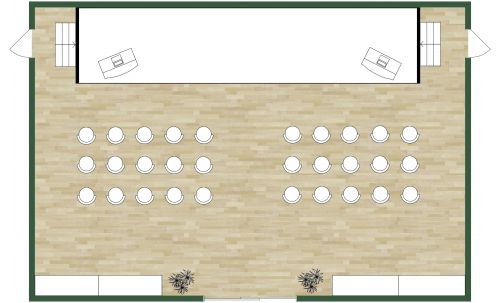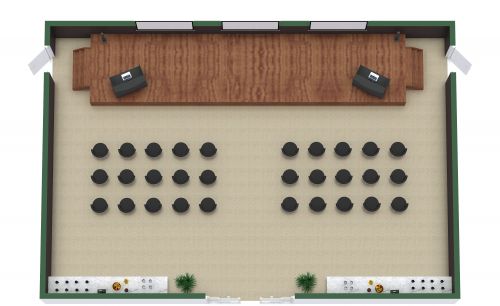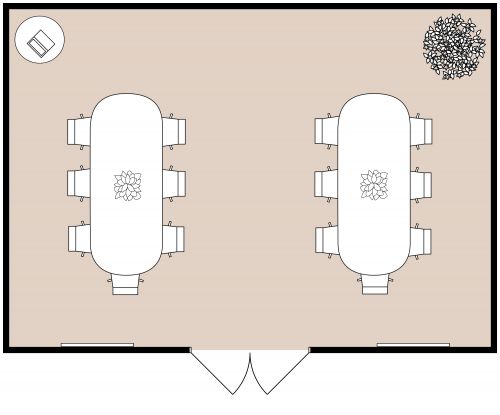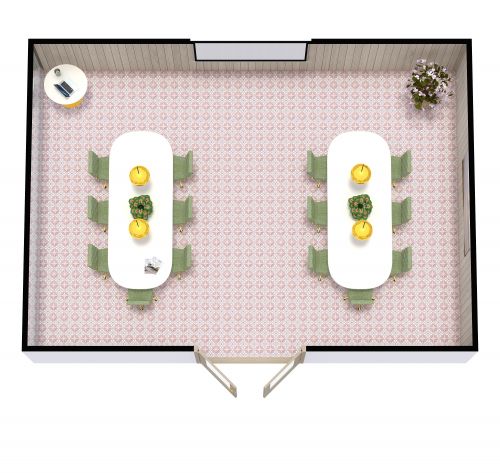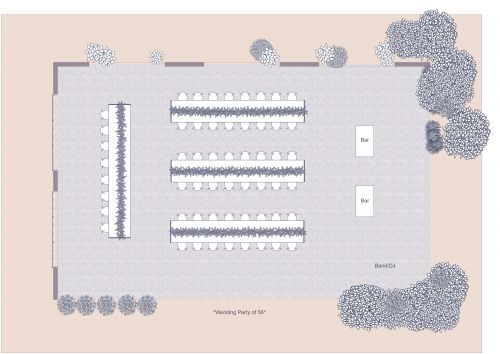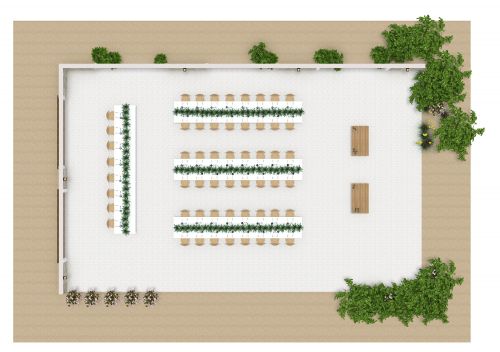Colorful Concert Hall Plan With Bar
You will love this vibrant concert hall plan with bar. The modern design offers a comfortable and inviting atmosphere for any concert or event. The plan features a large, open concert hall with a rich wooden wall-panel finish to give it character and an old-grandeur look. The hall includes a large raised stage with musical instruments for band performance, a surround sound system, and a fully stocked coffee bar. On the stage, there is a backstage access door conveniently placed for performers to access the hall. The concert hall has eight colorful stand tables with hanging lights intentionally positioned above each table where they are needed. The colorful stand tables have enough legroom between each other allowing you to move around and dance comfortably.
