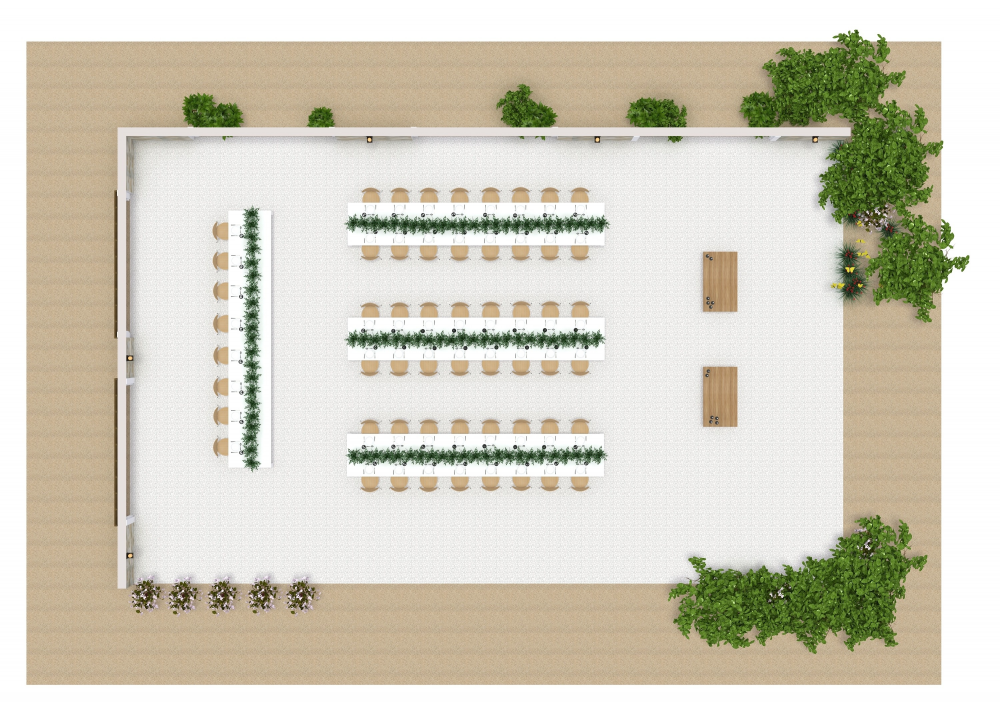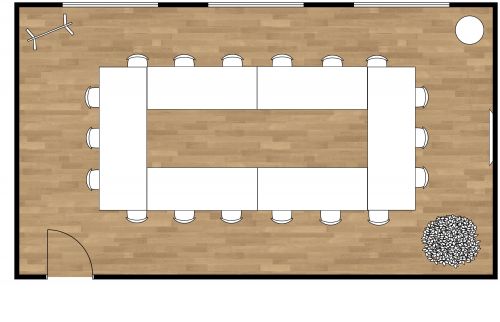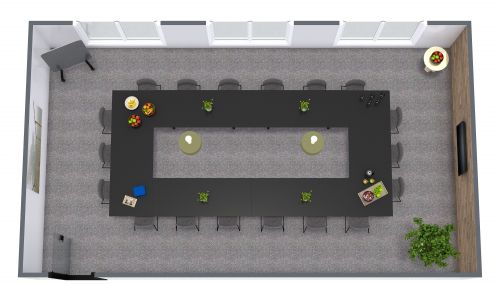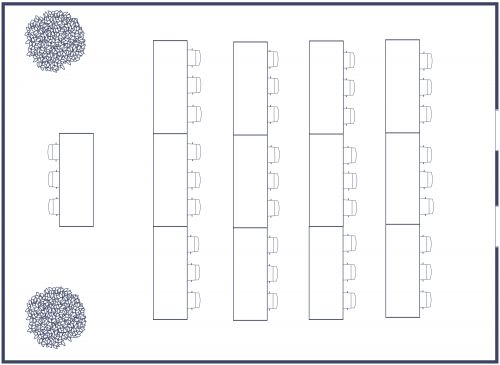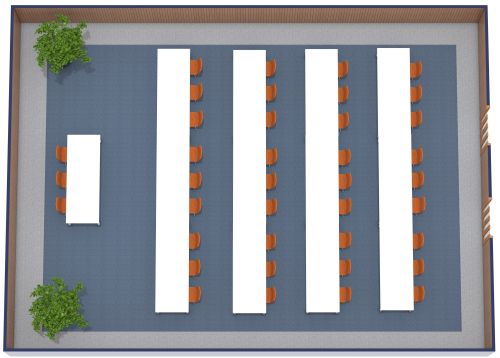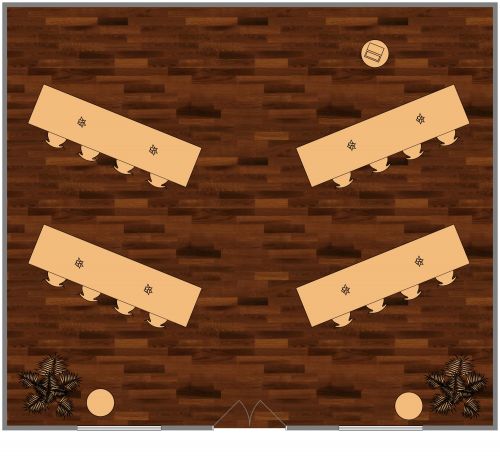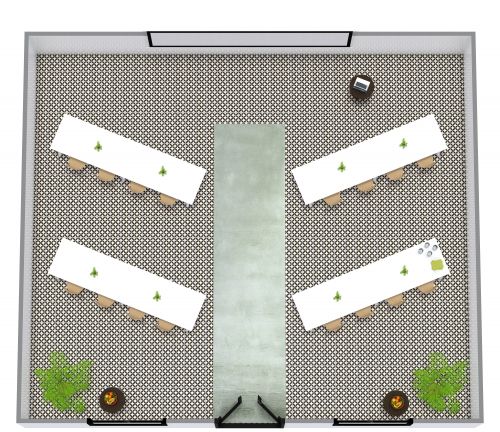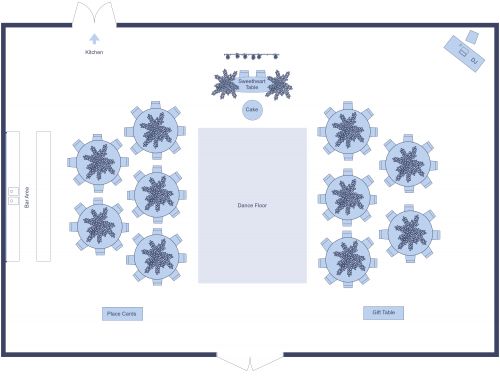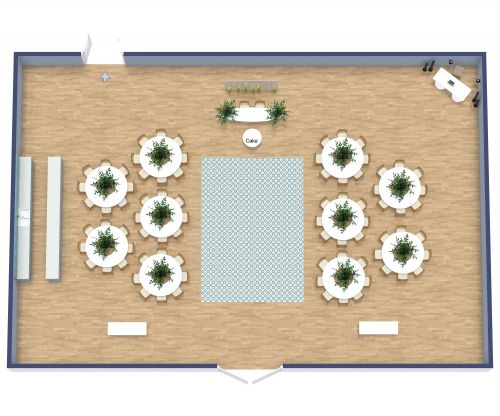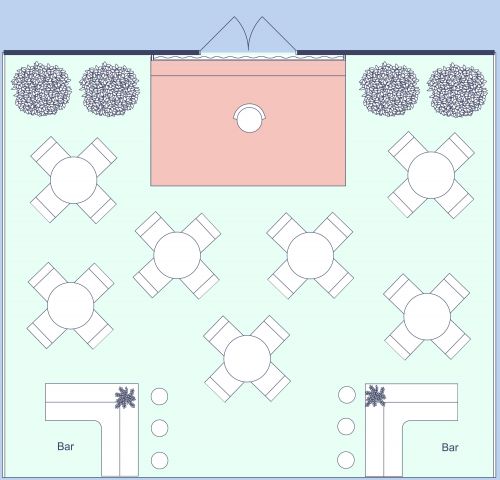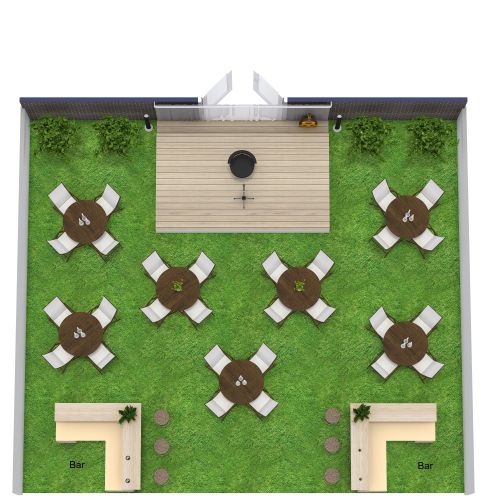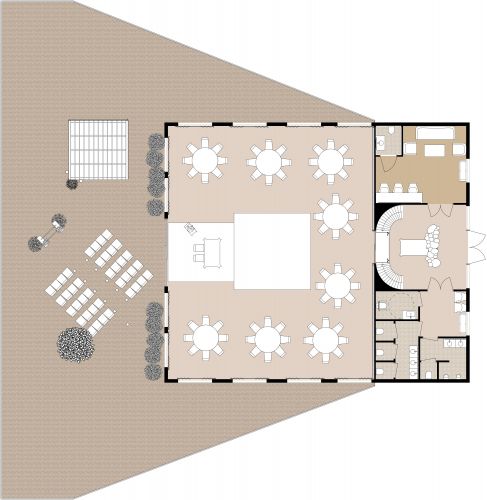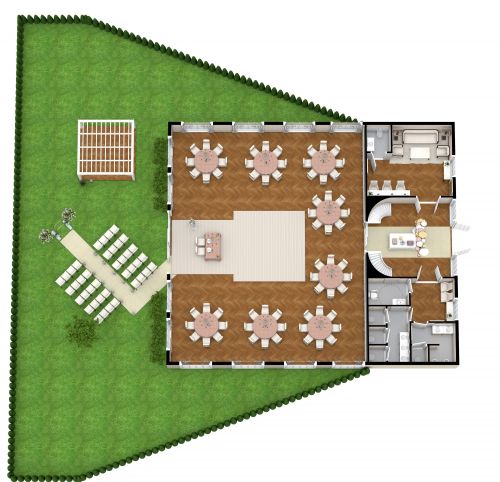Conference Room Floor Plan Theater Style
Function and style come together in this conference room floor plan with theater style seating. Entering through double doors at the back of the room, you will find neutral-toned carpeting and chic, dark walls that provide grounding energy for the space. At the front of the room, an elevated stage offers two podiums on the left and right sides of the stage for speaking engagements. Behind the stage, three sliding projectors allow for visual presentations. Comfortable, theater-style seating offers an unobstructed view for all guests, with a center aisle for space and accessibility throughout the room. Against the back wall, find two elevated bar-style tables that are perfect for snacks and refreshments during conference breaks. Two doors on either side of the stage allow presenters to come and go with ease.
