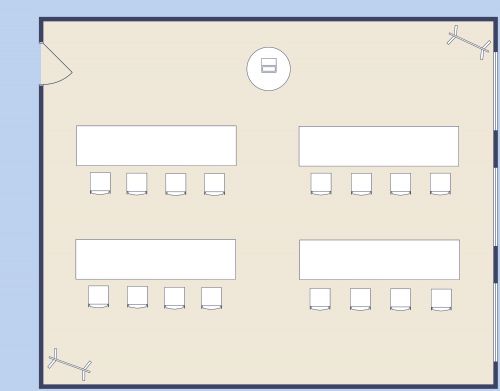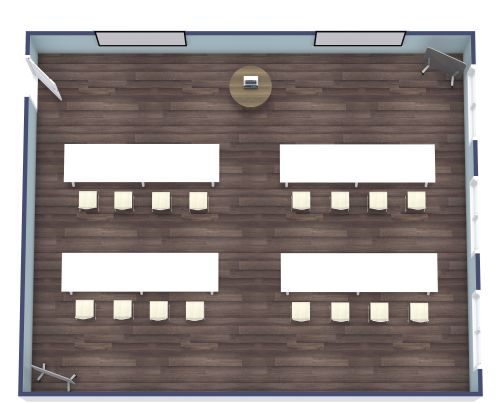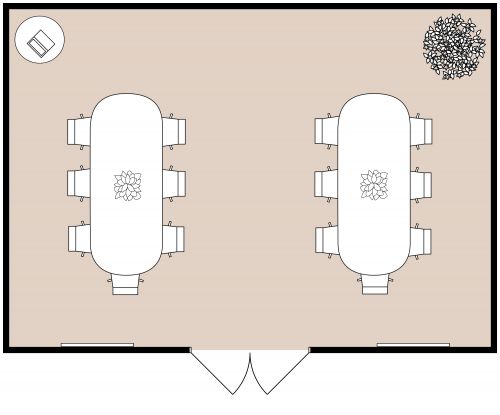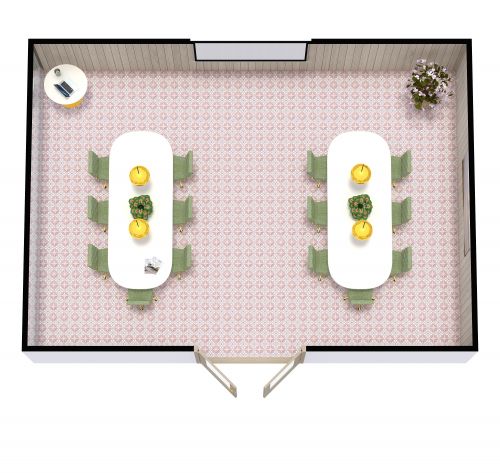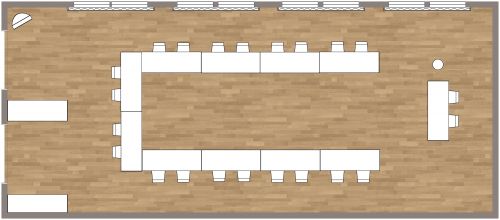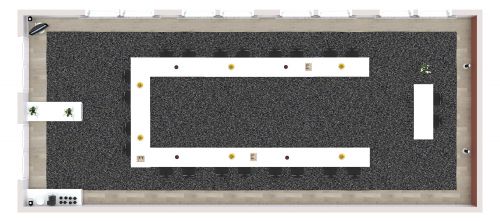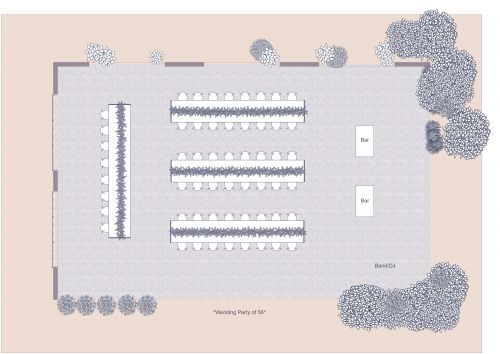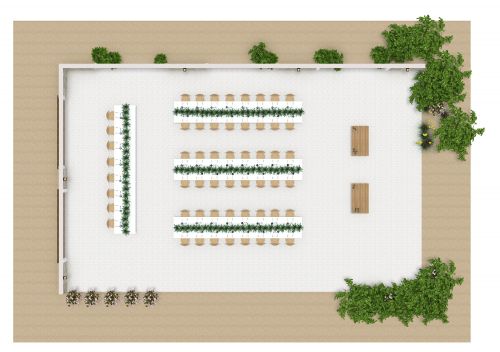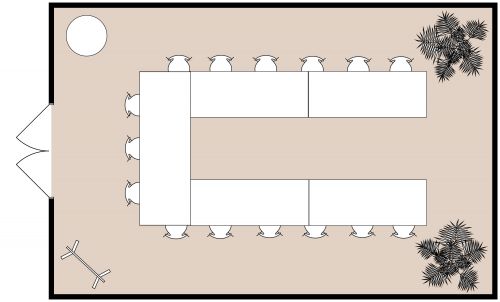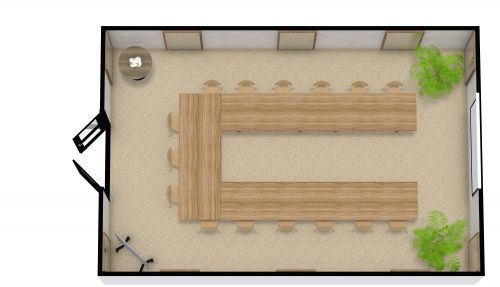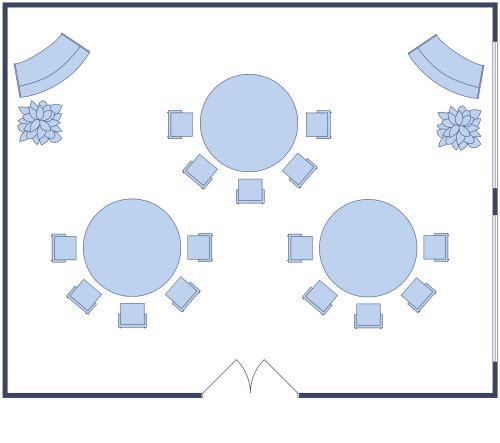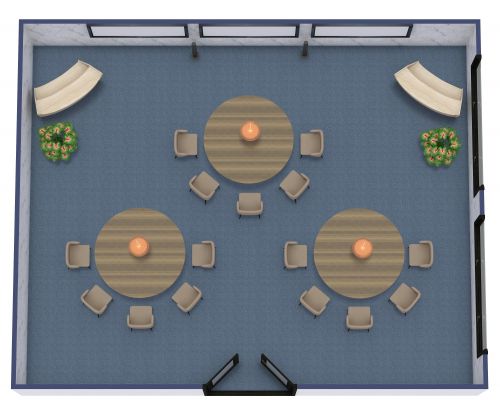Conference Room Layout Plan
If you think a simple conference room layout plan must be boring, think again. This space is spacious, open, and bright, making it ideal for colleagues and teams to meet. The oatmeal-colored carpet floor is trimmed in grey, while three of the walls are cream. An accent wall is made up of a sage green backdrop and a light wood panel where a television can be found. A matching wood panel lies at the center of the ceiling. A large glass conference table provides adequate space for up to fourteen black leather office chairs. A sleek sliding glass door is the only entrance into the room. Directly across from the sliding door lies a wall full of oversized windows, which allows lots of natural light to flow into the space.
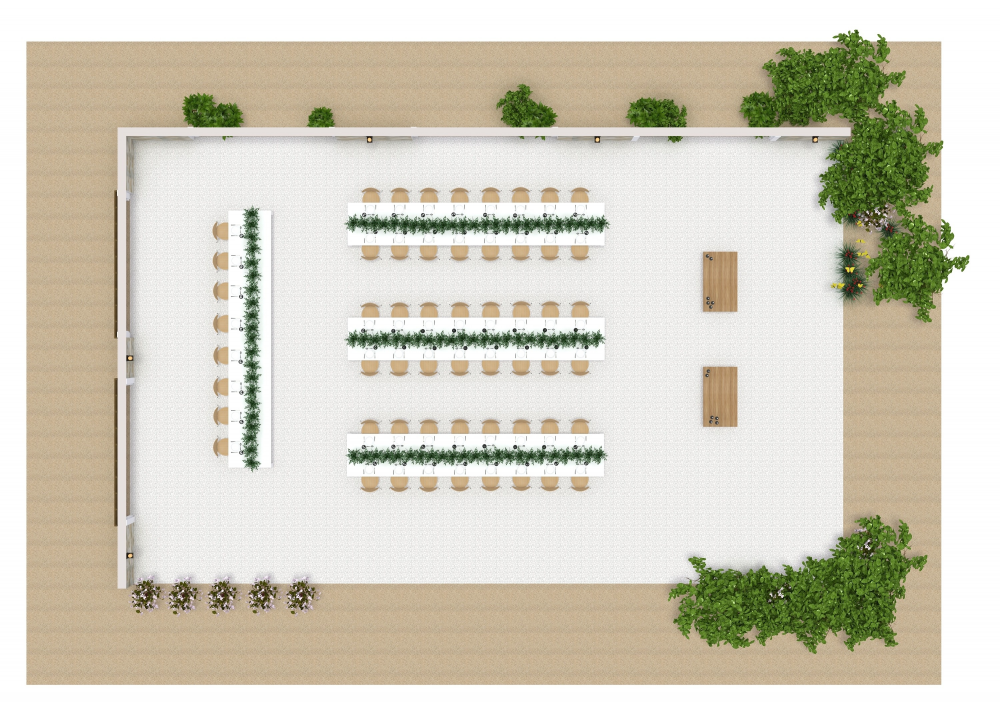
Made by
Event Floor Plans
640 sq ft
60 m2
1
Level





